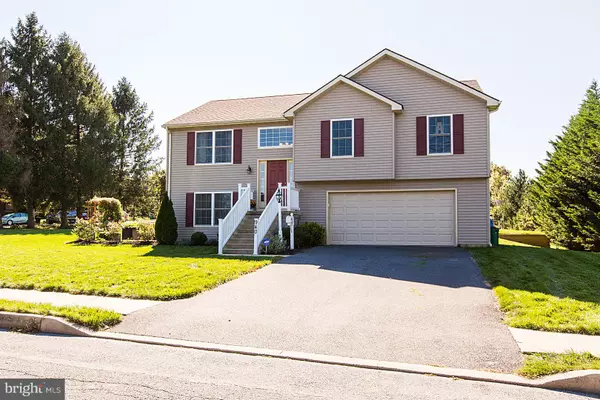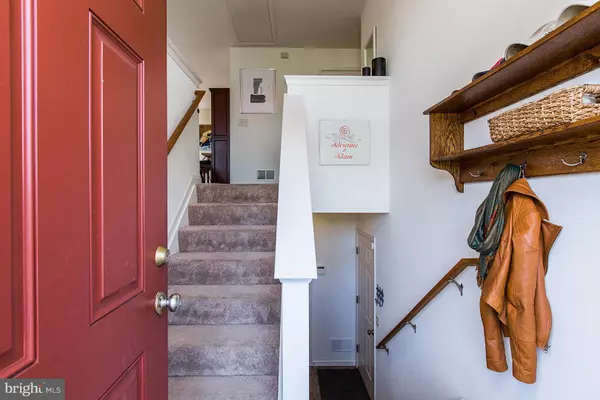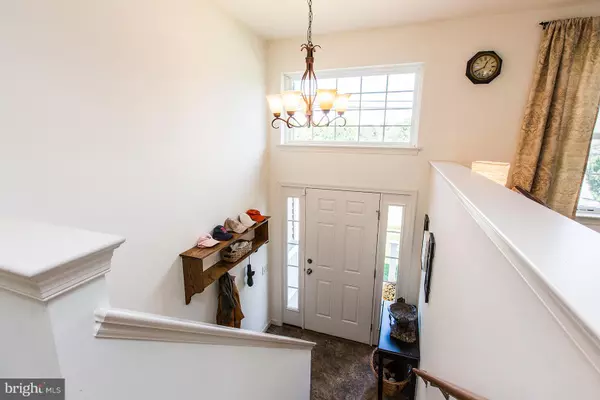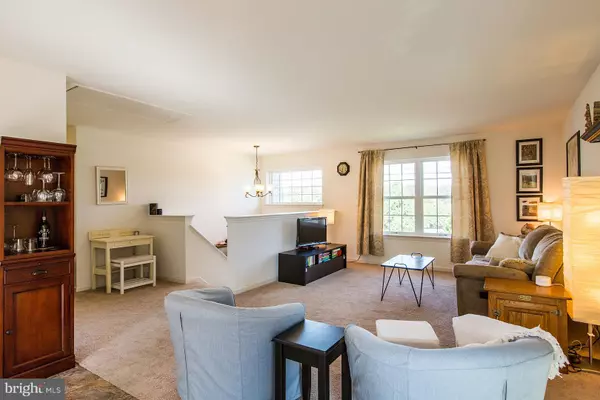$235,000
$229,900
2.2%For more information regarding the value of a property, please contact us for a free consultation.
940 ELM AVE Lancaster, PA 17603
3 Beds
3 Baths
1,996 SqFt
Key Details
Sold Price $235,000
Property Type Single Family Home
Sub Type Detached
Listing Status Sold
Purchase Type For Sale
Square Footage 1,996 sqft
Price per Sqft $117
Subdivision Hamilton Park
MLS Listing ID 1009958670
Sold Date 01/29/19
Style Bi-level
Bedrooms 3
Full Baths 2
Half Baths 1
HOA Y/N N
Abv Grd Liv Area 1,996
Originating Board BRIGHT
Year Built 2013
Annual Tax Amount $5,186
Tax Year 2018
Lot Size 10,019 Sqft
Acres 0.23
Property Description
Welcome to a virtually new home in desirable Hamilton Park! Offering a bright and open floor plan, a master suite, and plentiful square footage, this home has been beautifully maintained and improved by the current owners. Main floor laundry is so convenient, and the kitchen offers plentiful counter space and cabinetry, plus a breakfast bar. This home is an entertainer's delight. The daylight walk out lower level offers a huge family room as well as a half bath. Just step outside onto the large stamped concrete patio with a covered sitting area, custom planter beds, and large level side yard, perfect for outdoor parties and family activities. A raised wood deck just off the dining area is perfect for grilling and relaxing. This home also features a very oversize 2 car garage with two 220 circuits, insulated and drywalled - perfect for hobbyist or workshop needs. Two storage sheds. This newer home means energy efficient mechanicals, appliances, windows, roof, insulation and conveniences. Refrigerator, washer and dryer convey. This bright and beautiful home is in outstanding condition and is move-in-ready. Please see documents section for builder's floor plans and specs.
Location
State PA
County Lancaster
Area Lancaster Twp (10534)
Zoning RES
Rooms
Other Rooms Living Room, Dining Room, Primary Bedroom, Bedroom 2, Bedroom 3, Kitchen, Family Room, Primary Bathroom, Full Bath, Half Bath
Main Level Bedrooms 3
Interior
Interior Features Breakfast Area, Carpet, Dining Area, Entry Level Bedroom, Floor Plan - Open, Primary Bath(s), Recessed Lighting, Walk-in Closet(s)
Hot Water Electric
Heating Forced Air, Gas
Cooling Central A/C
Equipment Dishwasher, Disposal, Dryer, Energy Efficient Appliances, Refrigerator, Washer, Water Heater - High-Efficiency
Fireplace N
Window Features Insulated,Screens,Vinyl Clad,Energy Efficient
Appliance Dishwasher, Disposal, Dryer, Energy Efficient Appliances, Refrigerator, Washer, Water Heater - High-Efficiency
Heat Source Natural Gas
Laundry Main Floor
Exterior
Exterior Feature Patio(s), Deck(s)
Garage Built In, Garage - Front Entry, Garage Door Opener, Inside Access, Oversized
Garage Spaces 6.0
Waterfront N
Water Access N
Roof Type Composite
Accessibility None
Porch Patio(s), Deck(s)
Attached Garage 2
Total Parking Spaces 6
Garage Y
Building
Lot Description Corner, Front Yard, Landscaping, Level, Rear Yard
Story 2
Sewer Public Sewer
Water Public
Architectural Style Bi-level
Level or Stories 2
Additional Building Above Grade, Below Grade
New Construction N
Schools
School District School District Of Lancaster
Others
Senior Community No
Tax ID 340-15631-0-0000
Ownership Fee Simple
SqFt Source Assessor
Security Features Carbon Monoxide Detector(s),Smoke Detector
Acceptable Financing Cash, Conventional, FHA, VA
Listing Terms Cash, Conventional, FHA, VA
Financing Cash,Conventional,FHA,VA
Special Listing Condition Standard
Read Less
Want to know what your home might be worth? Contact us for a FREE valuation!

Our team is ready to help you sell your home for the highest possible price ASAP

Bought with Ada I. Rivera • Life Changes Realty Group

GET MORE INFORMATION





