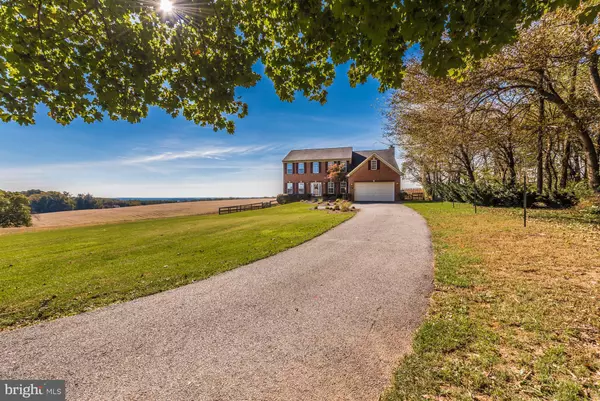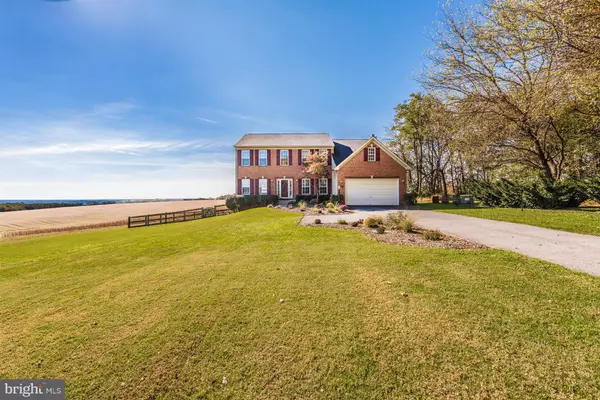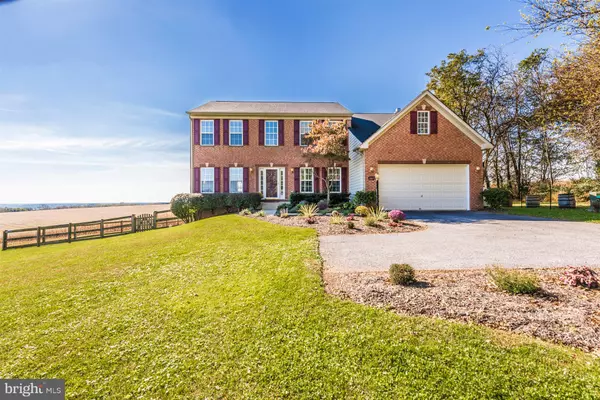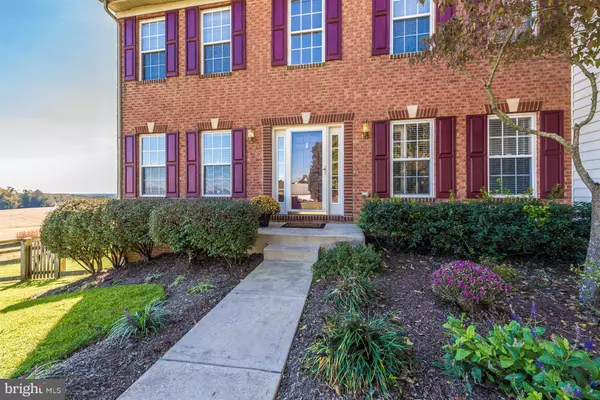$600,000
$615,000
2.4%For more information regarding the value of a property, please contact us for a free consultation.
16621 FREDERICK RD Mount Airy, MD 21771
4 Beds
4 Baths
4,056 SqFt
Key Details
Sold Price $600,000
Property Type Single Family Home
Sub Type Detached
Listing Status Sold
Purchase Type For Sale
Square Footage 4,056 sqft
Price per Sqft $147
Subdivision None Available
MLS Listing ID MDHW100006
Sold Date 01/25/19
Style Colonial
Bedrooms 4
Full Baths 3
Half Baths 1
HOA Y/N N
Abv Grd Liv Area 3,056
Originating Board BRIGHT
Year Built 2003
Annual Tax Amount $8,426
Tax Year 2018
Lot Size 0.465 Acres
Acres 0.46
Property Description
Imagine driving up to this stunning brick front Colonial with "Million Dollar" views!! You'll love this charming 4 bedroom/3.5 bath, freshly painted, 3 story home that backs to 100+ acres of protected farmland. With 4000+ finished sq ft of generous space to entertain without losing that quaint, cozy atmosphere when it's time to cuddle up by the fireplace with a good book. Wake up each morning to awe-inspiring sunrises and drift off to sleep each night with the tranquil sounds of nature. Professionally landscaped, 0.46-acre lot with fenced in back yard, fire pit, and incredible views from the deck. Dual zone-Propane fed generator. The open entry level and main floor flows with beautiful hardwood floors, connecting the study/library, formal living room and dining room, and eat-in kitchen and living room combination. The master en-suite offers a bonus room, electric fireplace and spa like master bathroom. With its warm sense of community, only moments from shops, restaurants, and top rated schools this home provides all the elements of home ownership in sought after Howard County!
Location
State MD
County Howard
Zoning RCDEO
Rooms
Other Rooms Living Room, Dining Room, Bedroom 2, Bedroom 3, Kitchen, Family Room, Den, Basement, Library, Foyer, Bedroom 1, Laundry, Office, Bathroom 1, Bathroom 3, Primary Bathroom, Half Bath
Basement Full, Daylight, Partial, Heated, Outside Entrance, Improved, Partially Finished, Rear Entrance, Walkout Level, Windows, Interior Access
Interior
Interior Features Carpet, Ceiling Fan(s), Attic, Breakfast Area, Built-Ins, Chair Railings, Crown Moldings, Dining Area, Family Room Off Kitchen, Floor Plan - Traditional, Formal/Separate Dining Room, Kitchen - Island, Primary Bath(s), Pantry, Recessed Lighting, Upgraded Countertops, Walk-in Closet(s), Window Treatments, Wood Floors
Hot Water Electric
Heating Electric, Central, Programmable Thermostat
Cooling Ceiling Fan(s), Heat Pump(s), Programmable Thermostat
Flooring Hardwood, Carpet, Ceramic Tile
Fireplaces Number 1
Fireplaces Type Wood, Fireplace - Glass Doors, Mantel(s)
Equipment Dishwasher, Dryer, ENERGY STAR Clothes Washer, Exhaust Fan, Microwave, Oven - Wall, Refrigerator, Stove, Washer - Front Loading, Water Heater - High-Efficiency
Fireplace Y
Appliance Dishwasher, Dryer, ENERGY STAR Clothes Washer, Exhaust Fan, Microwave, Oven - Wall, Refrigerator, Stove, Washer - Front Loading, Water Heater - High-Efficiency
Heat Source Electric
Laundry Upper Floor
Exterior
Exterior Feature Deck(s), Patio(s)
Parking Features Garage - Side Entry, Garage Door Opener, Inside Access
Garage Spaces 2.0
Fence Wood
Utilities Available Fiber Optics Available
Water Access N
View Pasture, Trees/Woods
Roof Type Architectural Shingle
Accessibility Level Entry - Main
Porch Deck(s), Patio(s)
Road Frontage Easement/Right of Way, Private
Attached Garage 2
Total Parking Spaces 2
Garage Y
Building
Lot Description Cleared, Front Yard, Landscaping, Other, Backs - Parkland, Flag, Secluded
Story 3+
Sewer Community Septic Tank, Private Septic Tank
Water Well
Architectural Style Colonial
Level or Stories 3+
Additional Building Above Grade, Below Grade
Structure Type 9'+ Ceilings,Cathedral Ceilings
New Construction N
Schools
Elementary Schools Lisbon
Middle Schools Glenwood
High Schools Glenelg
School District Howard County Public School System
Others
Senior Community No
Tax ID 1404325540
Ownership Fee Simple
SqFt Source Assessor
Acceptable Financing Contract, Negotiable
Horse Property N
Listing Terms Contract, Negotiable
Financing Contract,Negotiable
Special Listing Condition Standard
Read Less
Want to know what your home might be worth? Contact us for a FREE valuation!

Our team is ready to help you sell your home for the highest possible price ASAP

Bought with Linda M Dear • RE/MAX Advantage Realty

GET MORE INFORMATION





