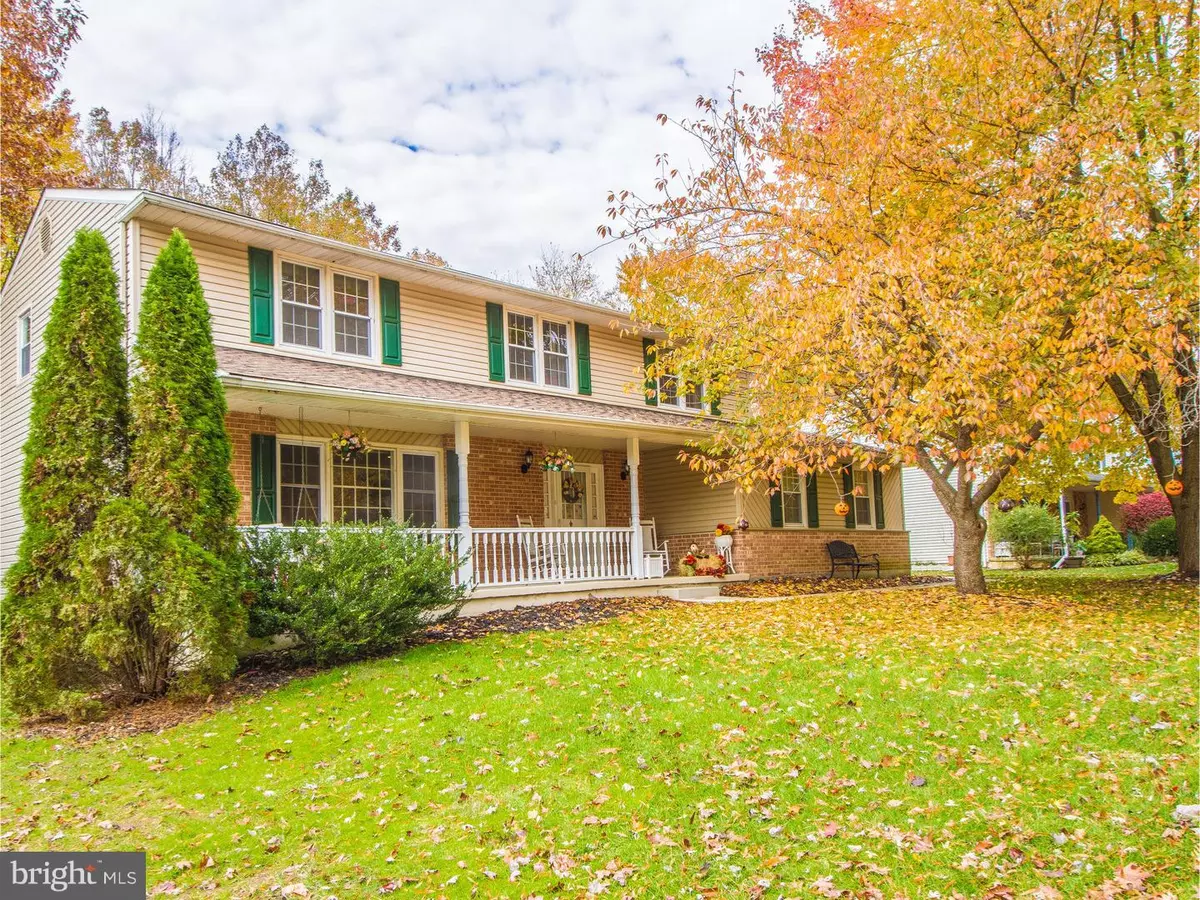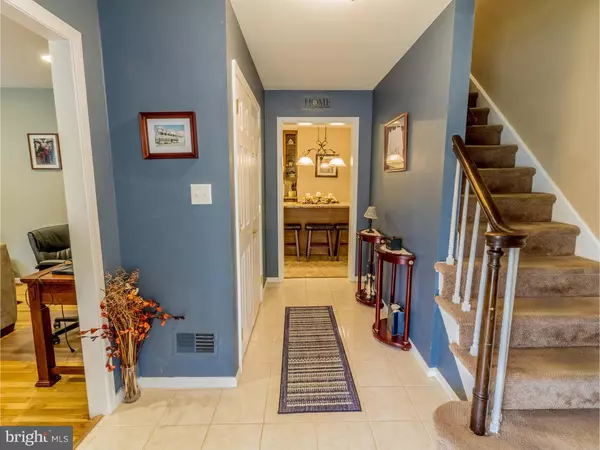$424,750
$439,900
3.4%For more information regarding the value of a property, please contact us for a free consultation.
2806 LANDON DR Wilmington, DE 19810
4 Beds
3 Baths
2,175 SqFt
Key Details
Sold Price $424,750
Property Type Single Family Home
Sub Type Detached
Listing Status Sold
Purchase Type For Sale
Square Footage 2,175 sqft
Price per Sqft $195
Subdivision Chalfonte
MLS Listing ID DENC101240
Sold Date 01/18/19
Style Colonial
Bedrooms 4
Full Baths 2
Half Baths 1
HOA Fees $1/ann
HOA Y/N Y
Abv Grd Liv Area 2,175
Originating Board TREND
Year Built 1971
Annual Tax Amount $3,437
Tax Year 2018
Lot Size 10,454 Sqft
Acres 0.24
Lot Dimensions 90X115
Property Description
Nestled towards the back of Chalfonte, one of North Wilmington's most desirable neighborhoods, is the location of this beautiful home. All of the renovations have been completed so the new owner can just move-in and enjoy! The remodeled kitchen is completely open to the family room making entertaining a breeze. Imagine hosting for the holidays or on game day and everyone can be together in this open layout. The kitchen has endless cabinets, ceramic tile backsplash and granite counters including an oversized island. This winter cozy up next to the gas fireplace with remote control feature located in the family room. The formal dining room leads into the large living room complete with recessed lighting. Access to the finished basement can be found in the living room and a second staircase off the kitchen. The professionally finished lower level complete with water pressure powered sump pump and tankless hot water heater is a great space for a playroom, man-cave, craft area, home gym etc. Put an end to lugging laundry up and down the stairs with the second floor laundry location. There are four huge bedrooms all with ample closet space. The master bedroom includes a private dressing area, separate toilet and shower, and a walk-in closet. All three bathrooms including powder room, master bathroom as well as the upstairs hall bathroom have been beautifully renovated. Keep your cars out of the elements this winter in the two car garage. There is an extra wide sliding glass door that leads out to the back deck overlooking the yard. Extra updates include hardwood floors throughout, all new windows in 2006, new roof in 2008, new driveway and front walkway in 2016! Tons of shopping and restaurants located minutes away plus easy access to Interstate 95 & route 202 allowing for an quick commute to Wilmington, Philadelphia, or King of Prussia. Schedule an appointment now to make this home yours!
Location
State DE
County New Castle
Area Brandywine (30901)
Zoning NC10
Rooms
Other Rooms Living Room, Dining Room, Primary Bedroom, Bedroom 2, Bedroom 3, Kitchen, Family Room, Bedroom 1, Laundry, Attic
Basement Full
Interior
Interior Features Primary Bath(s), Kitchen - Island, Butlers Pantry, Ceiling Fan(s), Kitchen - Eat-In
Hot Water Natural Gas
Heating Gas, Forced Air
Cooling Central A/C
Flooring Wood
Fireplaces Number 1
Fireplaces Type Gas/Propane
Equipment Oven - Self Cleaning, Dishwasher, Disposal
Fireplace Y
Window Features Replacement
Appliance Oven - Self Cleaning, Dishwasher, Disposal
Heat Source Natural Gas
Laundry Upper Floor
Exterior
Exterior Feature Deck(s), Porch(es)
Parking Features Inside Access, Garage Door Opener
Garage Spaces 5.0
Utilities Available Cable TV
Water Access N
Roof Type Pitched,Shingle
Accessibility None
Porch Deck(s), Porch(es)
Attached Garage 2
Total Parking Spaces 5
Garage Y
Building
Lot Description Level
Story 2
Sewer Public Sewer
Water Public
Architectural Style Colonial
Level or Stories 2
Additional Building Above Grade
New Construction N
Schools
Elementary Schools Hanby
Middle Schools Springer
High Schools Concord
School District Brandywine
Others
HOA Fee Include Common Area Maintenance
Senior Community No
Tax ID 06-031.00-009
Ownership Fee Simple
Read Less
Want to know what your home might be worth? Contact us for a FREE valuation!

Our team is ready to help you sell your home for the highest possible price ASAP

Bought with Amy Lacy • Patterson-Schwartz - Greenville

GET MORE INFORMATION





