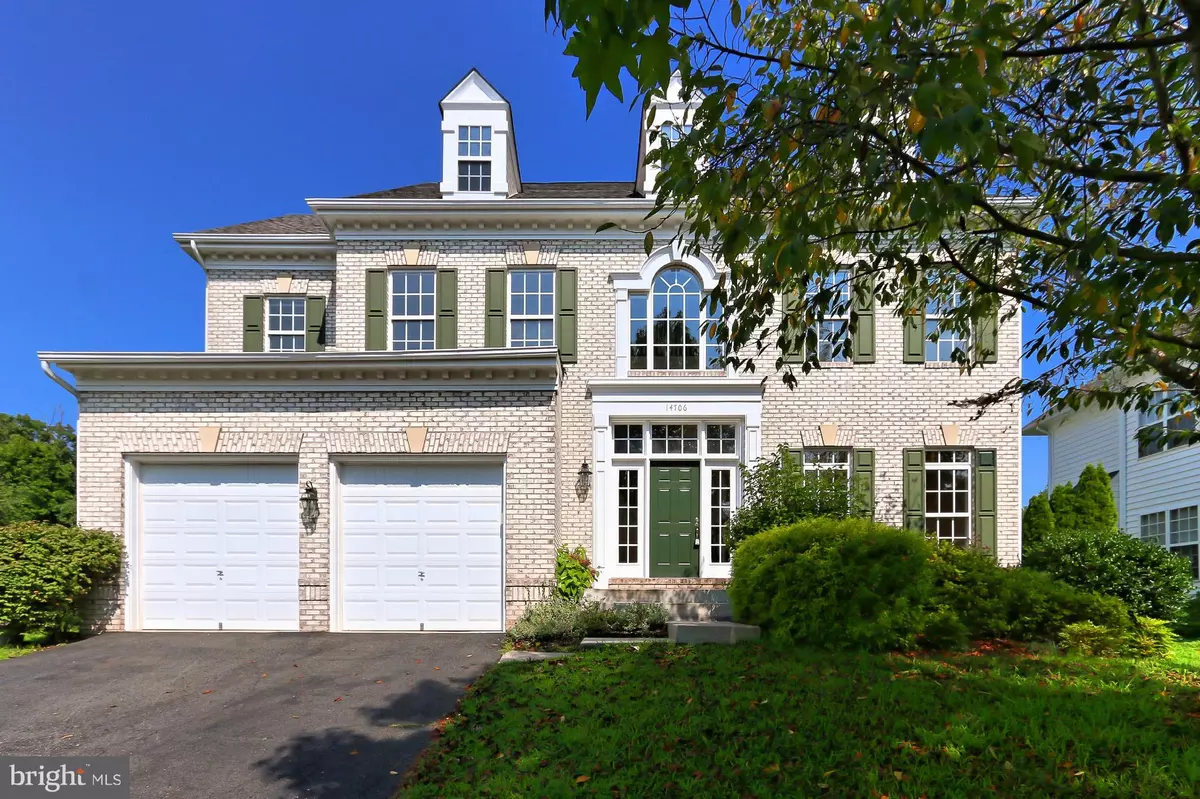$689,000
$698,990
1.4%For more information regarding the value of a property, please contact us for a free consultation.
14706 RICHARD SIMPSON LN Centreville, VA 20121
5 Beds
6 Baths
4,830 SqFt
Key Details
Sold Price $689,000
Property Type Single Family Home
Sub Type Detached
Listing Status Sold
Purchase Type For Sale
Square Footage 4,830 sqft
Price per Sqft $142
Subdivision Compton Chase
MLS Listing ID 1002264006
Sold Date 01/08/19
Style Colonial
Bedrooms 5
Full Baths 5
Half Baths 1
HOA Fees $83/qua
HOA Y/N Y
Abv Grd Liv Area 3,830
Originating Board MRIS
Year Built 2002
Annual Tax Amount $7,497
Tax Year 2017
Lot Size 8,909 Sqft
Acres 0.2
Property Description
***Call Agent For Appointment- ****BEAUTIFUL CUSTOM LUXURY HOME! WAY BELOW ZILLOW OR AUTOMATED VALUES. *5 Bedrooms*6 Baths*4 Levels* Brick Frnt*Open Fl Pln*Amazing Architectural Details Throughout*Grand 2 Story Ent.*Gourmet Kitchen*Columns*Moldings*Hrdwds*Curved Stairways*Lrg Rooms*. Mst.Suite w/separate step down sitting area/fireplace/Spa Bath! Open Light Filled Floor Plan- Lower Level w/Full Bath, Bar, Up-Lighting. A 10++Home!
Location
State VA
County Fairfax
Zoning 130
Rooms
Basement Connecting Stairway, Sump Pump, Fully Finished, Space For Rooms, Windows, Partially Finished
Interior
Interior Features Attic, Family Room Off Kitchen, Kitchen - Gourmet, Kitchen - Island, Kitchen - Table Space, Dining Area, Primary Bath(s), Chair Railings, Upgraded Countertops, Crown Moldings, Window Treatments, Curved Staircase, Wet/Dry Bar, WhirlPool/HotTub, Wood Floors, Recessed Lighting, Floor Plan - Open, Floor Plan - Traditional
Hot Water Natural Gas
Heating Humidifier, Programmable Thermostat, Zoned, Forced Air
Cooling Ceiling Fan(s), Zoned, Programmable Thermostat, Central A/C
Fireplaces Number 2
Fireplaces Type Fireplace - Glass Doors, Mantel(s)
Equipment Washer/Dryer Hookups Only, Cooktop, Dishwasher, Disposal, Dryer, Exhaust Fan, Extra Refrigerator/Freezer, Icemaker, Microwave, Oven - Double, Oven - Self Cleaning, Oven - Wall, Refrigerator, Washer
Fireplace Y
Window Features Atrium,Bay/Bow,Casement,Double Pane,Insulated,Screens,Skylights,Vinyl Clad,Palladian
Appliance Washer/Dryer Hookups Only, Cooktop, Dishwasher, Disposal, Dryer, Exhaust Fan, Extra Refrigerator/Freezer, Icemaker, Microwave, Oven - Double, Oven - Self Cleaning, Oven - Wall, Refrigerator, Washer
Heat Source Natural Gas
Exterior
Exterior Feature Deck(s), Porch(es)
Parking Features Garage Door Opener
Garage Spaces 2.0
Fence Privacy, Rear
Water Access N
View Garden/Lawn, Trees/Woods
Street Surface Paved
Accessibility 2+ Access Exits, 32\"+ wide Doors, 36\"+ wide Halls, Doors - Swing In, Wheelchair Height Mailbox
Porch Deck(s), Porch(es)
Road Frontage Public
Attached Garage 2
Total Parking Spaces 2
Garage Y
Building
Lot Description Corner, Landscaping, Backs to Trees
Story 3+
Sewer Public Sewer
Water Public
Architectural Style Colonial
Level or Stories 3+
Additional Building Above Grade, Below Grade
Structure Type 9'+ Ceilings,2 Story Ceilings,Tray Ceilings,Vaulted Ceilings
New Construction N
Schools
Elementary Schools Bull Run
High Schools Centreville
School District Fairfax County Public Schools
Others
HOA Fee Include Insurance
Senior Community No
Tax ID 65-3-17- -1
Ownership Fee Simple
SqFt Source Estimated
Security Features Security System
Special Listing Condition Standard
Read Less
Want to know what your home might be worth? Contact us for a FREE valuation!

Our team is ready to help you sell your home for the highest possible price ASAP

Bought with Daryl Laster • Coldwell Banker Realty
GET MORE INFORMATION





