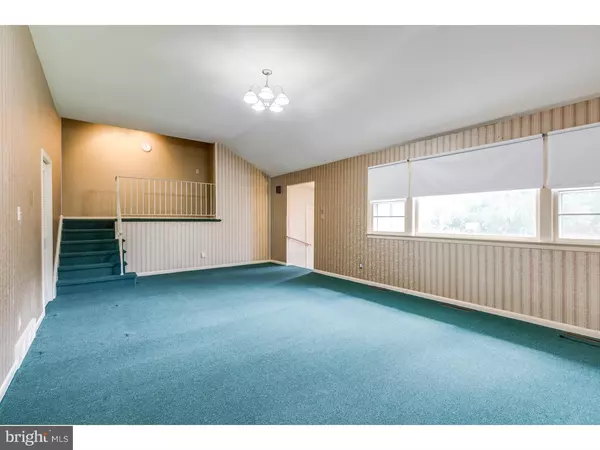$210,000
$215,000
2.3%For more information regarding the value of a property, please contact us for a free consultation.
58 KINGS HWY N Cherry Hill, NJ 08034
3 Beds
4 Baths
2,027 SqFt
Key Details
Sold Price $210,000
Property Type Single Family Home
Sub Type Detached
Listing Status Sold
Purchase Type For Sale
Square Footage 2,027 sqft
Price per Sqft $103
Subdivision Cherry Valley
MLS Listing ID 1005071032
Sold Date 01/11/19
Style Traditional
Bedrooms 3
Full Baths 2
Half Baths 2
HOA Y/N N
Abv Grd Liv Area 2,027
Originating Board TREND
Year Built 1957
Annual Tax Amount $8,843
Tax Year 2018
Lot Size 9,000 Sqft
Acres 0.21
Lot Dimensions 75X120
Property Description
This lovely all brick expanded split level with a Finished BASEMENT and 2 car garage is conveniently located on a private road next to Kings Hwy. There is plenty of parking on the expanded driveway and also on the street. This home has fantastic features that make it a smart home to buy. With over 2000 square feet and 2 full bathrooms, this is not the typical split level. The addition to the main level enhances the already spacious living room, there is a dining room next to the eat in kitchen and a den family room through french doors. The lower level can be a family room, playroom or guest area. Or it can be an office. This home can be used for a home based business or a professional office as it is permitted for this use with the township. The lower level/office area has a separate entrance. The basement is finished and has been waterproofed. It has a laundry area with a door to the backyard. The washer and dryer are newer and very nice. The HVAC and high efficiency hot water heater are approx 4 years. There is newer neutral carpeting in the 3 bedrooms. There is new carpeting in the main level, and also hardwoods under the carpeting throughout the home. There is a shed for additional storage and the owner is leaving the generator, the edger, the lawnmower and the snowblower for the new owner. The video security system is also included. The yard is level and fenced and has a gardens too. Location is great - very easy commute to Philadelphia and the shore. Very close to the center of Cherry Hill, so shopping, library, restaurants, and schools are only minutes away. A little updating and this home will suit the new owners for many years.
Location
State NJ
County Camden
Area Cherry Hill Twp (20409)
Zoning R&C
Rooms
Other Rooms Living Room, Dining Room, Primary Bedroom, Bedroom 2, Kitchen, Family Room, Bedroom 1, Laundry, Other
Basement Full, Drainage System
Interior
Interior Features Primary Bath(s), Kitchen - Eat-In
Hot Water Natural Gas
Heating Gas, Forced Air
Cooling Central A/C
Flooring Wood, Fully Carpeted
Fireplaces Number 1
Fireplaces Type Brick
Fireplace Y
Heat Source Natural Gas
Laundry Basement
Exterior
Parking Features Garage - Front Entry, Garage Door Opener
Garage Spaces 4.0
Water Access N
Accessibility None
Attached Garage 2
Total Parking Spaces 4
Garage Y
Building
Story 2
Foundation Brick/Mortar
Sewer Public Sewer
Water Public
Architectural Style Traditional
Level or Stories 2
Additional Building Above Grade
New Construction N
Schools
Middle Schools Carusi
High Schools Cherry Hill High - West
School District Cherry Hill Township Public Schools
Others
Senior Community No
Tax ID 09-00335 14-00004
Ownership Fee Simple
SqFt Source Assessor
Security Features Security System
Acceptable Financing Conventional, FHA 203(b)
Listing Terms Conventional, FHA 203(b)
Financing Conventional,FHA 203(b)
Special Listing Condition Standard
Read Less
Want to know what your home might be worth? Contact us for a FREE valuation!

Our team is ready to help you sell your home for the highest possible price ASAP

Bought with Christine C Groble • Long & Foster Real Estate, Inc.

GET MORE INFORMATION





