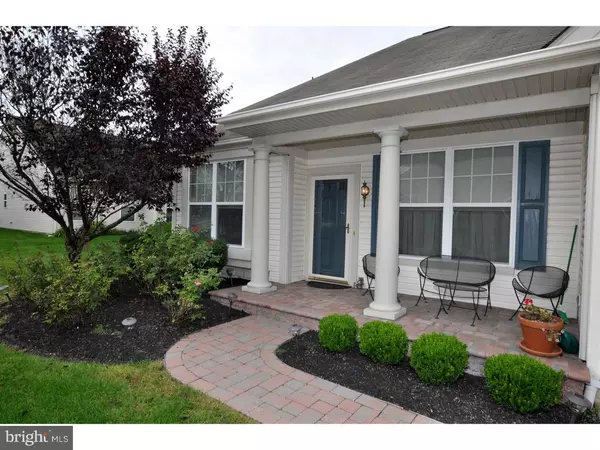$265,000
$282,000
6.0%For more information regarding the value of a property, please contact us for a free consultation.
4 IMPATIENS CT Marlton, NJ 08053
2 Beds
2 Baths
1,662 SqFt
Key Details
Sold Price $265,000
Property Type Single Family Home
Sub Type Detached
Listing Status Sold
Purchase Type For Sale
Square Footage 1,662 sqft
Price per Sqft $159
Subdivision Village Greenes
MLS Listing ID 1008342330
Sold Date 01/09/19
Style Ranch/Rambler
Bedrooms 2
Full Baths 2
HOA Fees $135/mo
HOA Y/N Y
Abv Grd Liv Area 1,662
Originating Board TREND
Year Built 2001
Annual Tax Amount $6,914
Tax Year 2018
Lot Size 5,850 Sqft
Acres 0.13
Lot Dimensions 90X65
Property Description
Your gonna love this home because Mrs. Clean lives here. This is the popular Hidcote model that offers a fabulous eat in kitchen with an ISLAND that's perfect for entertaining and beautiful white cabinets. There is a formal living room and dining room plus a bright and airy family room. The Master bedroom is spacious and has a walk in closet with a Built in Safe. The master bath offer a garden tub and stall shower, cabinets will custom drawers and a built in HEATER to keep you cozy after your shower. There is a second bedroom that offers privacy for your guests and a full bath. The best part is the BRICK driveway that is long and can park 3 cars. Village Greenes is a wonderful development and offers a variety of activities for active adults. There is a CLUBHOUSE with an exercise room and card room, outside there is a salt water swimming pool and tennis courts for a low monthly fee that also cover snow removal. Easy access to major roads and shopping. What a great lifestyle.
Location
State NJ
County Burlington
Area Evesham Twp (20313)
Zoning RES
Rooms
Other Rooms Living Room, Dining Room, Primary Bedroom, Kitchen, Family Room, Bedroom 1
Main Level Bedrooms 2
Interior
Interior Features Kitchen - Island, Kitchen - Eat-In
Hot Water Natural Gas
Heating Gas, Forced Air
Cooling Central A/C
Equipment Built-In Range, Oven - Self Cleaning, Dishwasher, Built-In Microwave
Fireplace N
Appliance Built-In Range, Oven - Self Cleaning, Dishwasher, Built-In Microwave
Heat Source Natural Gas
Laundry Main Floor
Exterior
Parking Features Inside Access
Garage Spaces 1.0
Utilities Available Cable TV
Amenities Available Swimming Pool, Tennis Courts
Water Access N
Roof Type Shingle
Accessibility None
Attached Garage 1
Total Parking Spaces 1
Garage Y
Building
Story 1
Sewer Public Sewer
Water Public
Architectural Style Ranch/Rambler
Level or Stories 1
Additional Building Above Grade
New Construction N
Schools
School District Evesham Township
Others
Pets Allowed Y
HOA Fee Include Pool(s),Common Area Maintenance,Ext Bldg Maint,Lawn Maintenance,Snow Removal
Senior Community No
Tax ID 13-00015 03-00081
Ownership Fee Simple
SqFt Source Assessor
Security Features Security System
Special Listing Condition Standard
Pets Allowed Case by Case Basis
Read Less
Want to know what your home might be worth? Contact us for a FREE valuation!

Our team is ready to help you sell your home for the highest possible price ASAP

Bought with Jennifer M D'Alesandro • Weichert Realtors-Medford
GET MORE INFORMATION





