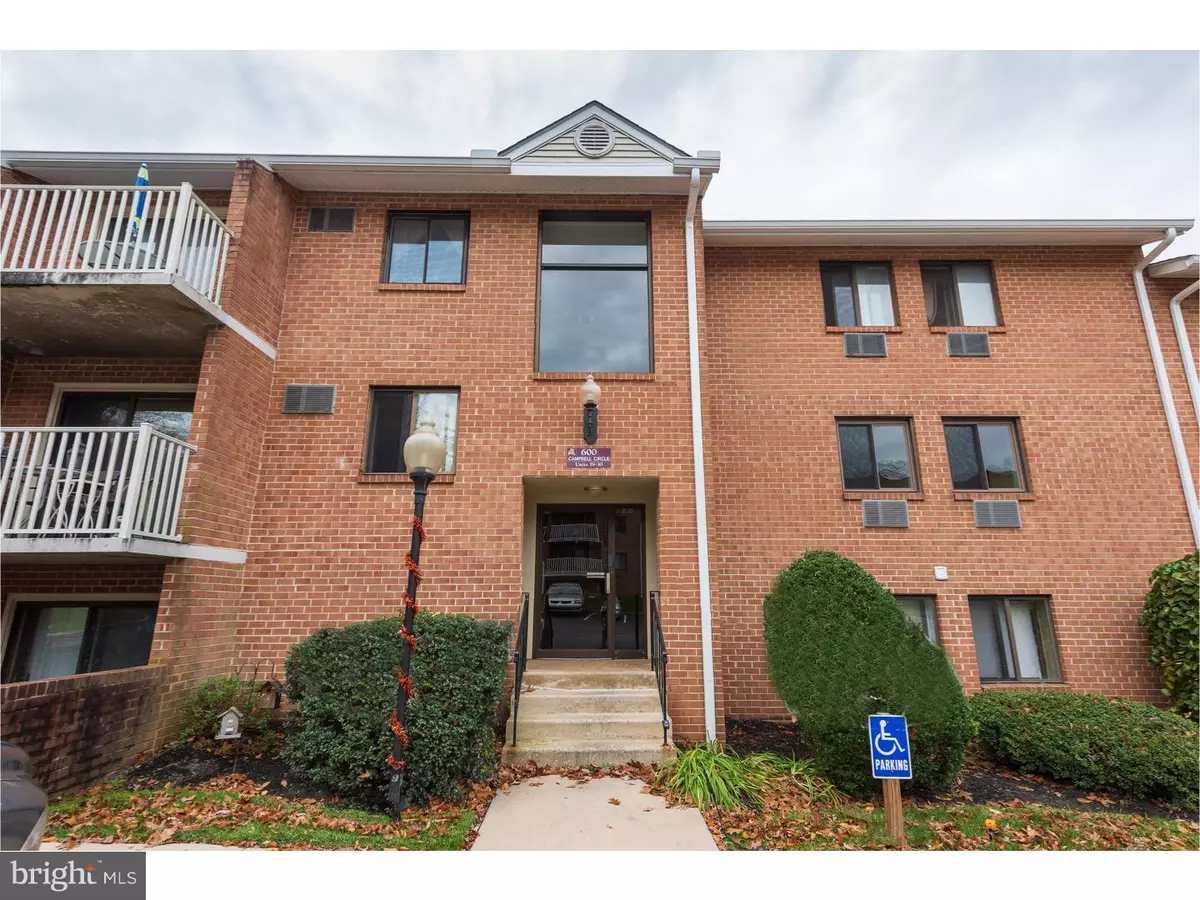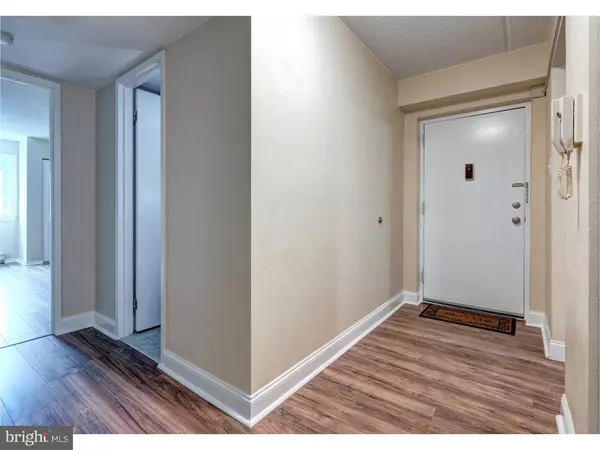$175,000
$175,000
For more information regarding the value of a property, please contact us for a free consultation.
600 CAMPBELL CIR #I23 Downingtown, PA 19335
2 Beds
2 Baths
1,104 SqFt
Key Details
Sold Price $175,000
Property Type Single Family Home
Sub Type Unit/Flat/Apartment
Listing Status Sold
Purchase Type For Sale
Square Footage 1,104 sqft
Price per Sqft $158
Subdivision Woodmont North
MLS Listing ID PACT102022
Sold Date 01/08/19
Style Straight Thru
Bedrooms 2
Full Baths 2
HOA Y/N N
Abv Grd Liv Area 1,104
Originating Board TREND
Year Built 1973
Annual Tax Amount $1,697
Tax Year 2018
Lot Size 1,104 Sqft
Acres 0.03
Lot Dimensions 0X0
Property Description
Beautiful, well maintained, 2 bedroom, 2 bathroom condo in the Woodmont North community in sought after Downingtown and award winning Downingtown Area School District. Enter through your own keyed entry into the home into the center hallway with coat closet and large walk-in closet, perfect for all of your storage needs. Hallway opens to the kitchen with tile floor, new stainless steel appliances, white cabinets, a pantry closet and an open concept to the dining room. Spacious living room boasts newer flooring and a slider to the balcony that offers a private, tree lined view! Enjoy your morning coffee or a good book on the balcony while enjoying this peaceful setting. Master bedroom features 2 closets and an en-suite with tub/shower and tile floor. An additional bedroom and another full bathroom along with a convenient washer and dryer in the hallway closet, completes this great unit! Outside you will find a climate controlled storage area. Association fee covers 2 pool passes, playground, roof and exterior maintenance! This home has it all, all within a great location close to restaurants, shopping, the train station and major roadways!
Location
State PA
County Chester
Area East Caln Twp (10340)
Zoning R3
Rooms
Other Rooms Living Room, Dining Room, Primary Bedroom, Kitchen, Bedroom 1
Main Level Bedrooms 2
Interior
Interior Features Primary Bath(s), Butlers Pantry, Ceiling Fan(s), Intercom
Hot Water Electric
Heating Electric, Baseboard
Cooling Wall Unit
Flooring Tile/Brick
Equipment Built-In Range, Dishwasher, Disposal, Built-In Microwave
Fireplace N
Appliance Built-In Range, Dishwasher, Disposal, Built-In Microwave
Heat Source Electric
Laundry Main Floor
Exterior
Exterior Feature Balcony
Garage Spaces 2.0
Utilities Available Cable TV
Amenities Available Swimming Pool, Tot Lots/Playground
Water Access N
Roof Type Pitched,Shingle
Accessibility None
Porch Balcony
Total Parking Spaces 2
Garage N
Building
Lot Description Level, Open
Story 2
Unit Features Garden 1 - 4 Floors
Sewer Public Sewer
Water Public
Architectural Style Straight Thru
Level or Stories 2
Additional Building Above Grade
New Construction N
Schools
Elementary Schools East Ward
Middle Schools Lionville
High Schools Downingtown High School East Campus
School District Downingtown Area
Others
HOA Fee Include Pool(s),Common Area Maintenance,Ext Bldg Maint,Lawn Maintenance,Snow Removal,Trash,Water,Sewer,Alarm System
Senior Community No
Tax ID 40-02 -0732
Ownership Condominium
Special Listing Condition Standard
Pets Allowed Case by Case Basis
Read Less
Want to know what your home might be worth? Contact us for a FREE valuation!

Our team is ready to help you sell your home for the highest possible price ASAP

Bought with Lois S Evans • RE/MAX Professional Realty

GET MORE INFORMATION





