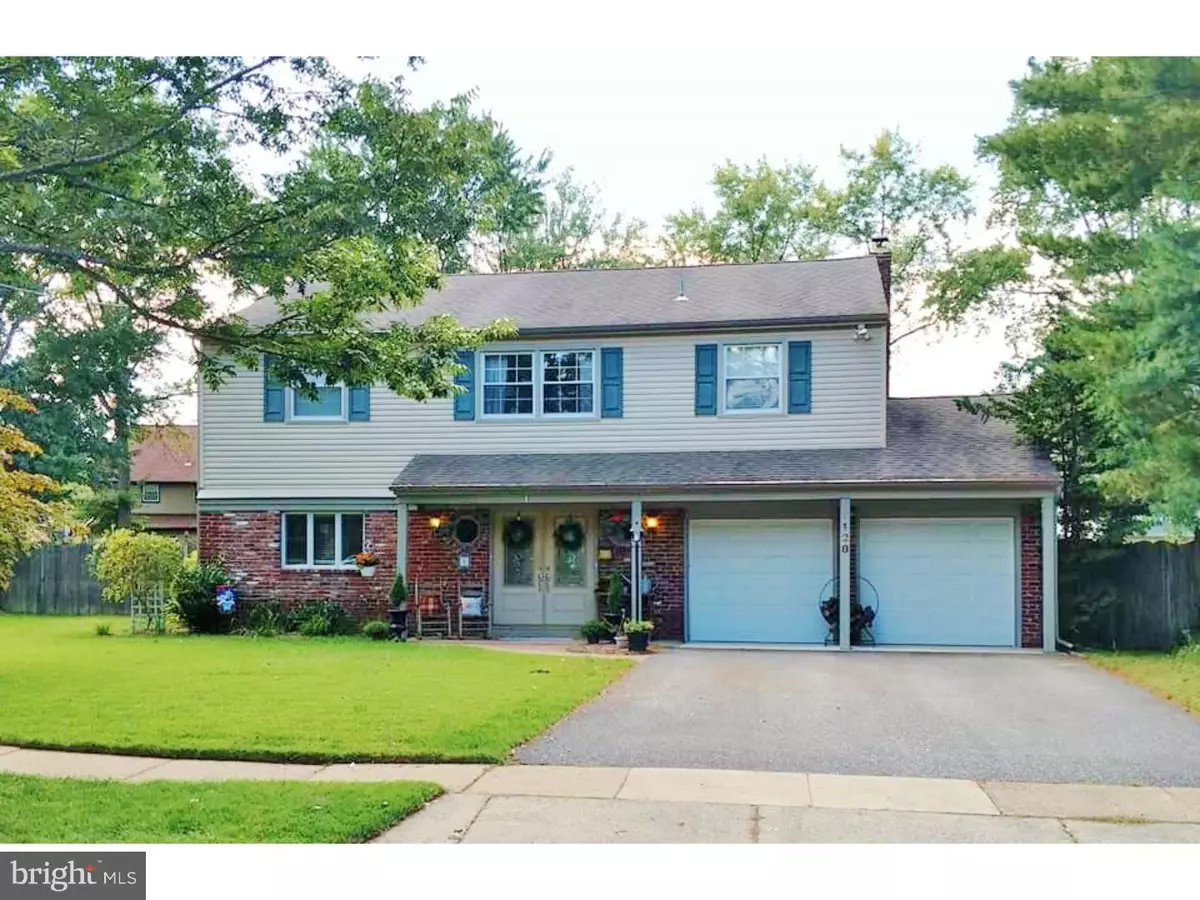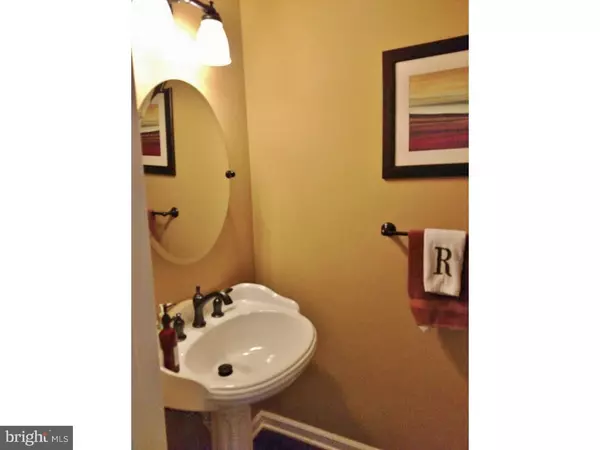$350,000
$368,000
4.9%For more information regarding the value of a property, please contact us for a free consultation.
1128 HEARTWOOD DR Cherry Hill, NJ 08003
4 Beds
3 Baths
2,371 SqFt
Key Details
Sold Price $350,000
Property Type Single Family Home
Sub Type Detached
Listing Status Sold
Purchase Type For Sale
Square Footage 2,371 sqft
Price per Sqft $147
Subdivision Willowdale
MLS Listing ID NJCD106528
Sold Date 12/28/18
Style Colonial,Split Level
Bedrooms 4
Full Baths 2
Half Baths 1
HOA Y/N N
Abv Grd Liv Area 2,371
Originating Board TREND
Year Built 1970
Annual Tax Amount $9,218
Tax Year 2018
Lot Size 0.252 Acres
Acres 0.25
Lot Dimensions 79X139
Property Description
Entertainers dream home! Welcome to your desirable Willowdale home in the Cherry Hill East section. Bright & cheery throughout because of all the natural light. Open floor plan in the entire home, but the first floor has an open concept that is going to "wow" you! Large welcoming entryway with a huge closet that provides plenty of storage, powder room and a turned stairway. The kitchen features new white cabinets and dazzling quartz counters & tile backsplash with a stunning range hood! First floor is perfect for entertaining all your family & friends, or a cozy night in front of the wood burning brick fireplace. As if that wasn't enough, located just a few steps up is a Bonus/Great room that features a large custom built window seat with lots of storage and overlooks your beautiful fenced backyard. Generous sized bedrooms with large closets and a master that has double closets for all your clothes and a full bath. Home features 6-panel doors throughout. A 2-car garage, sprinkler system and partial basement are a few other welcome perks with this very stylish, move-in ready home. Start packing now because you're going to fall in love with this gem of a home!
Location
State NJ
County Camden
Area Cherry Hill Twp (20409)
Zoning RESID
Rooms
Other Rooms Living Room, Dining Room, Primary Bedroom, Bedroom 2, Bedroom 3, Kitchen, Family Room, Bedroom 1, Laundry, Attic
Basement Partial, Unfinished
Interior
Interior Features Primary Bath(s), Ceiling Fan(s), Sprinkler System
Hot Water Natural Gas
Heating Gas, Forced Air
Cooling Central A/C
Flooring Wood, Fully Carpeted
Fireplaces Number 1
Fireplaces Type Brick
Fireplace Y
Heat Source Natural Gas
Laundry Basement
Exterior
Exterior Feature Patio(s)
Garage Spaces 3.0
Fence Other
Utilities Available Cable TV
Water Access N
Roof Type Shingle
Accessibility None
Porch Patio(s)
Total Parking Spaces 3
Garage N
Building
Story Other
Sewer Public Sewer
Water Public
Architectural Style Colonial, Split Level
Level or Stories Other
Additional Building Above Grade
Structure Type Cathedral Ceilings
New Construction N
Schools
Elementary Schools Bret Harte
Middle Schools Beck
High Schools Cherry Hill High - East
School District Cherry Hill Township Public Schools
Others
Senior Community No
Tax ID 09-00434 12-00007
Ownership Fee Simple
SqFt Source Estimated
Security Features Security System
Acceptable Financing Conventional, VA, FHA 203(b)
Listing Terms Conventional, VA, FHA 203(b)
Financing Conventional,VA,FHA 203(b)
Special Listing Condition Standard
Read Less
Want to know what your home might be worth? Contact us for a FREE valuation!

Our team is ready to help you sell your home for the highest possible price ASAP

Bought with Michaela L Hartery • Hometown Real Estate Group

GET MORE INFORMATION





