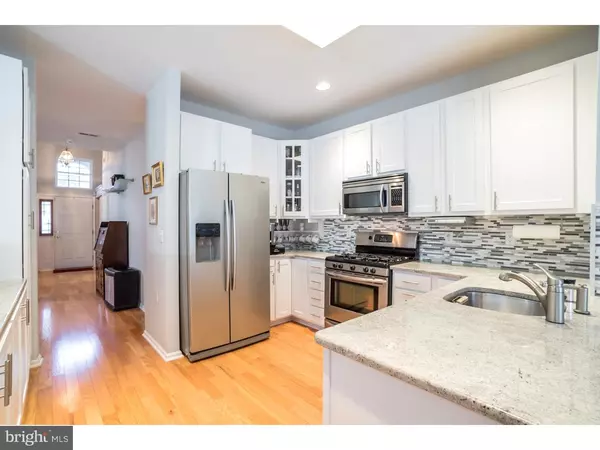$370,000
$364,900
1.4%For more information regarding the value of a property, please contact us for a free consultation.
Address not disclosed Marlton, NJ 08053
2 Beds
2 Baths
2,050 SqFt
Key Details
Sold Price $370,000
Property Type Single Family Home
Sub Type Detached
Listing Status Sold
Purchase Type For Sale
Square Footage 2,050 sqft
Price per Sqft $180
Subdivision Legacy Oaks
MLS Listing ID NJBL103764
Sold Date 12/27/18
Style Ranch/Rambler
Bedrooms 2
Full Baths 2
HOA Fees $140/mo
HOA Y/N Y
Abv Grd Liv Area 2,050
Originating Board TREND
Year Built 2001
Annual Tax Amount $8,389
Tax Year 2018
Lot Size 6,000 Sqft
Acres 0.14
Lot Dimensions 60X100
Property Description
"UPGRADES GALORE" are offered in your new home in highly desirable Legacy Oaks 55 plus community! The SUN ROOM ADDITION offers a plethora of windows to over look your rear 36 X 12 TREK DECK, backing to the woods!!! The back deck has great afternoon sun, and retractable awning! The bright sunny lot faces East for beautiful morning sunlight. Newer Pella doors, and windows feature "in-window" mini blinds! Living, and Dining Room windows feature CUSTOM Japanese inspired sliding wood panels containing simulated opaque rice paper. RECENTLY INSTALLED FULLY REMOTE 48 X 18 HORIZONTAL HIGH CAPACITY FIREPLACE, with floor-to-ceiling contemporary polished light gray tile featuring a floating mantle. The KITCHEN was RENOVATED IN 2017 with GRAY/WHITE GRANITE counters, and white 42" cabinets; new high depth roll-out shelves, ceramic back splash, and TOP OF THE LINE STAINLESS APPLIANCES INCLUDED! Your floors are beautiful new Canadian Oak Hardwood, installed in 2016! The office offers berber carpeting, and full wall shelving. Other upgrades include: Breakfast bar with stools! Custom recessed lighting with dimmers thru - out! A LOFT with additional insulation, in case you want to use this room as your "Man Cave"! SOLAR PANELS by NGR to ensure lower electric bills! 1 year NEW CARRIER HEATER, AND AIR CONDITIONER! All subsequent duct work was revamped to further add efficiency! 2 Car attached Garage. Vinyl siding for maintenance free exterior. Nicely landscaped! Sprinkler system. The association cuts the grass, removes the snow, provides a CLUB HOUSE, GYM, POOL, AND TENNIS COURTS! Bring your fussiest buyer to view this home, and all the upgrades!
Location
State NJ
County Burlington
Area Evesham Twp (20313)
Zoning SEN2
Rooms
Other Rooms Living Room, Dining Room, Primary Bedroom, Kitchen, Family Room, Bedroom 1, Laundry, Other, Attic
Interior
Interior Features Primary Bath(s), Butlers Pantry, Ceiling Fan(s), Stain/Lead Glass, Stall Shower, Dining Area
Hot Water Natural Gas
Heating Gas, Solar Active/Passive, Forced Air
Cooling Central A/C
Flooring Wood
Fireplaces Number 1
Fireplaces Type Gas/Propane
Equipment Cooktop, Built-In Range, Oven - Self Cleaning, Dishwasher, Refrigerator, Disposal, Built-In Microwave
Fireplace Y
Window Features Replacement
Appliance Cooktop, Built-In Range, Oven - Self Cleaning, Dishwasher, Refrigerator, Disposal, Built-In Microwave
Heat Source Natural Gas, Solar
Laundry Main Floor
Exterior
Exterior Feature Deck(s)
Garage Spaces 4.0
Utilities Available Cable TV
Amenities Available Swimming Pool, Tennis Courts, Club House
Water Access N
Roof Type Shingle
Accessibility None
Porch Deck(s)
Attached Garage 2
Total Parking Spaces 4
Garage Y
Building
Lot Description Level, Front Yard, Rear Yard, SideYard(s)
Story 1.5
Foundation Slab
Sewer Public Sewer
Water Public
Architectural Style Ranch/Rambler
Level or Stories 1.5
Additional Building Above Grade
New Construction N
Schools
School District Evesham Township
Others
HOA Fee Include Pool(s),Common Area Maintenance,Lawn Maintenance,Snow Removal,Insurance,Health Club
Senior Community Yes
Tax ID 13-00015 11-00011
Ownership Fee Simple
Acceptable Financing Conventional, VA, FHA 203(b)
Listing Terms Conventional, VA, FHA 203(b)
Financing Conventional,VA,FHA 203(b)
Read Less
Want to know what your home might be worth? Contact us for a FREE valuation!

Our team is ready to help you sell your home for the highest possible price ASAP

Bought with Linda K Ralls • Weichert Realtors-Medford

GET MORE INFORMATION





