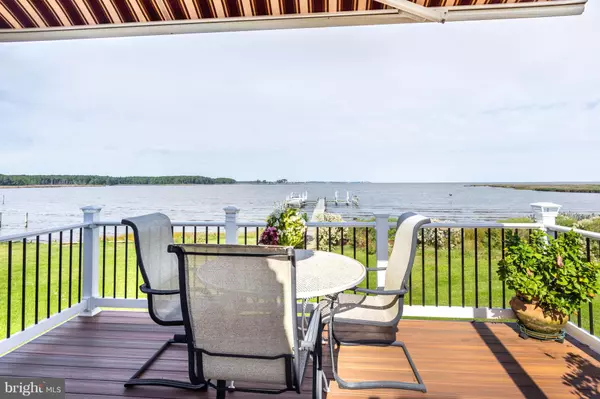$455,000
$449,000
1.3%For more information regarding the value of a property, please contact us for a free consultation.
307 SWAN COVE LN Chester, MD 21619
2 Beds
2 Baths
Key Details
Sold Price $455,000
Property Type Condo
Sub Type Condo/Co-op
Listing Status Sold
Purchase Type For Sale
Subdivision Piney Narrows
MLS Listing ID 1008627998
Sold Date 11/30/18
Style Bi-level
Bedrooms 2
Full Baths 1
Half Baths 1
Condo Fees $270/mo
HOA Y/N N
Originating Board BRIGHT
Year Built 1974
Annual Tax Amount $3,398
Tax Year 2018
Property Description
A rare gem. Magnificent sunset views from every room of this Waterfront condo. One of only 12 units on this private road. This meticulously maintained home is 1,500+ sq ft, 2 bed, 2 bath home features many recent upgrades - new windows, updated kitchen & baths, open floor plan, sun porch, composite deck, boat slip w/8k lb. lift. Condo fees are only $270/mo. There is even a dry basement for lots of storage. Open Sat. 10/20, 10a-2p. You do not want to miss this one!!
Location
State MD
County Queen Annes
Zoning WVC
Rooms
Other Rooms Living Room, Bedroom 2, Kitchen, Basement, Foyer, Bedroom 1, Sun/Florida Room, Laundry, Office, Bathroom 1, Bathroom 2
Basement Outside Entrance, Poured Concrete, Rear Entrance, Shelving, Sump Pump, Walkout Stairs
Interior
Interior Features Built-Ins, Ceiling Fan(s), Combination Kitchen/Living, Combination Dining/Living, Crown Moldings, Dining Area, Floor Plan - Open, Kitchen - Island, Primary Bedroom - Bay Front, Primary Bath(s), Attic, Chair Railings, Wood Floors
Hot Water Electric
Heating Electric, Heat Pump(s)
Cooling Central A/C, Heat Pump(s)
Flooring Hardwood, Carpet
Fireplaces Number 1
Fireplaces Type Gas/Propane, Insert, Mantel(s), Fireplace - Glass Doors, Screen
Equipment Built-In Microwave, Dishwasher, Disposal, Dryer, Dryer - Electric, Freezer, Icemaker, Microwave, Oven/Range - Electric, Refrigerator, Stainless Steel Appliances, Washer, Water Heater
Fireplace Y
Appliance Built-In Microwave, Dishwasher, Disposal, Dryer, Dryer - Electric, Freezer, Icemaker, Microwave, Oven/Range - Electric, Refrigerator, Stainless Steel Appliances, Washer, Water Heater
Heat Source Electric, Bottled Gas/Propane
Laundry Upper Floor
Exterior
Exterior Feature Deck(s)
Parking On Site 2
Utilities Available Electric Available, Propane, Sewer Available, Water Available
Amenities Available Boat Dock/Slip, Common Grounds, Pier/Dock
Waterfront Description Exclusive Easement,Private Dock Site,Shared
Water Access Y
View River
Accessibility 2+ Access Exits, Other Bath Mod
Porch Deck(s)
Road Frontage Easement/Right of Way
Garage N
Building
Story 2
Sewer Public Sewer
Water Private/Community Water
Architectural Style Bi-level
Level or Stories 2
Additional Building Above Grade, Below Grade
New Construction N
Schools
Elementary Schools Kent Island
Middle Schools Stevensville
High Schools Kent Island
School District Queen Anne'S County Public Schools
Others
HOA Fee Include Common Area Maintenance,Lawn Maintenance,Pier/Dock Maintenance,Snow Removal,Trash
Senior Community No
Tax ID 04-077830
Ownership Condominium
Security Features Security System
Horse Property N
Special Listing Condition Standard
Read Less
Want to know what your home might be worth? Contact us for a FREE valuation!

Our team is ready to help you sell your home for the highest possible price ASAP

Bought with Dina L Baxter • Rosendale Realty

GET MORE INFORMATION





