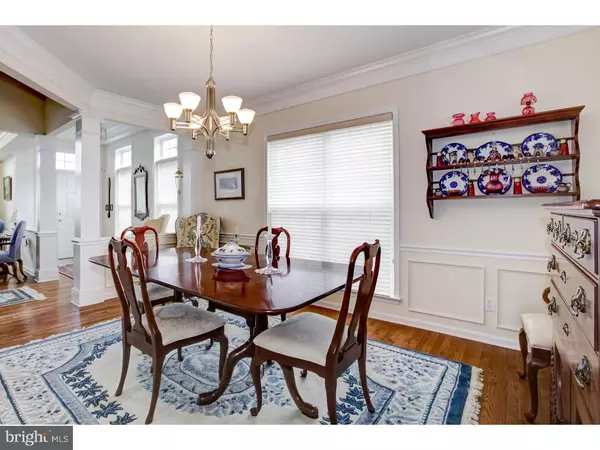$507,870
$499,000
1.8%For more information regarding the value of a property, please contact us for a free consultation.
442 LARKSPUR DR Kennett Square, PA 19348
3 Beds
3 Baths
3,381 SqFt
Key Details
Sold Price $507,870
Property Type Single Family Home
Sub Type Detached
Listing Status Sold
Purchase Type For Sale
Square Footage 3,381 sqft
Price per Sqft $150
Subdivision Traditions At Long
MLS Listing ID 1009725382
Sold Date 12/12/18
Style Colonial
Bedrooms 3
Full Baths 2
Half Baths 1
HOA Fees $228/mo
HOA Y/N Y
Abv Grd Liv Area 3,381
Originating Board TREND
Year Built 2003
Annual Tax Amount $8,329
Tax Year 2018
Lot Size 6,925 Sqft
Acres 0.16
Lot Dimensions 00X00
Property Description
Wow, this beautiful rarely available MAYFIELD MODEL home located on a premium professionally landscaped lot surrounded in the back by open space and woods in the 55 + community of Traditions at Longwood, has it all! The foyer open to the unique architectural designs of the builder Pulte, where horizontal and vertical beams meet and extenuate the crown molding and custom woodwork. From here, this home opens to a spacious floor plan and is complemented throughout with tile, custom crown molding, wainscoating, chair rail, hardwood floors, corian counters, custom blinds, window treatments, and plantation shutters. The walls are painted throughout with neutral colors reflecting the sun's warmth and comfort in every room. The expansive eat-in-kitchen with butler's pantry has top grade stainless steel appliances, double sink, center island with added cabinets and a roomy eat in breakfast area. The family room boasts an aqua marble fireplace with two planation doors leading to the relaxing outside deck. The large master bedroom with tray ceiling, sitting room and spacious walk in closet is complemented by an equally impressive master tiled bathroom. Upstairs greets you with two spacious bedrooms, full bath, huge walk in storage room and two custom made cabinetry desks, great for your computer. The huge basement has some drywall up, is plumped for a bathroom and can easily be finished. This home is extremely clean and has been maintained professionally. There are 300 homes in Traditions, two clubhouses, a pool, tennis courts, garden plots, and other amenities. There are 31 acres of maintained common grounds, 19 acres of natural wetlands and a beautiful two acre pond. Make your appointment today.
Location
State PA
County Chester
Area East Marlborough Twp (10361)
Zoning RB
Rooms
Other Rooms Living Room, Dining Room, Primary Bedroom, Bedroom 2, Kitchen, Family Room, Bedroom 1
Basement Full
Interior
Interior Features Primary Bath(s), Kitchen - Island, Ceiling Fan(s), Breakfast Area
Hot Water Natural Gas
Heating Gas, Forced Air
Cooling Central A/C
Flooring Wood, Fully Carpeted, Tile/Brick
Fireplaces Number 1
Fireplaces Type Brick, Marble, Gas/Propane
Equipment Dishwasher, Refrigerator, Disposal, Built-In Microwave
Fireplace Y
Appliance Dishwasher, Refrigerator, Disposal, Built-In Microwave
Heat Source Natural Gas
Laundry Main Floor
Exterior
Exterior Feature Deck(s)
Parking Features Garage Door Opener
Garage Spaces 4.0
Utilities Available Cable TV
Amenities Available Swimming Pool, Tennis Courts, Club House
Water Access N
Roof Type Shingle
Accessibility None
Porch Deck(s)
Attached Garage 2
Total Parking Spaces 4
Garage Y
Building
Lot Description Level, Sloping
Story 2
Foundation Stone, Concrete Perimeter
Sewer Public Sewer
Water Public
Architectural Style Colonial
Level or Stories 2
Additional Building Above Grade
Structure Type Cathedral Ceilings,9'+ Ceilings
New Construction N
Schools
Elementary Schools Unionville
Middle Schools Charles F. Patton
High Schools Unionville
School District Unionville-Chadds Ford
Others
HOA Fee Include Pool(s),Common Area Maintenance,Lawn Maintenance,Snow Removal,Trash
Senior Community Yes
Age Restriction 55
Tax ID 61-05 -0374
Ownership Fee Simple
SqFt Source Estimated
Security Features Security System
Acceptable Financing Conventional, VA
Listing Terms Conventional, VA
Financing Conventional,VA
Special Listing Condition Standard
Read Less
Want to know what your home might be worth? Contact us for a FREE valuation!

Our team is ready to help you sell your home for the highest possible price ASAP

Bought with Deborah J Wilson • Weichert Realtors

GET MORE INFORMATION





