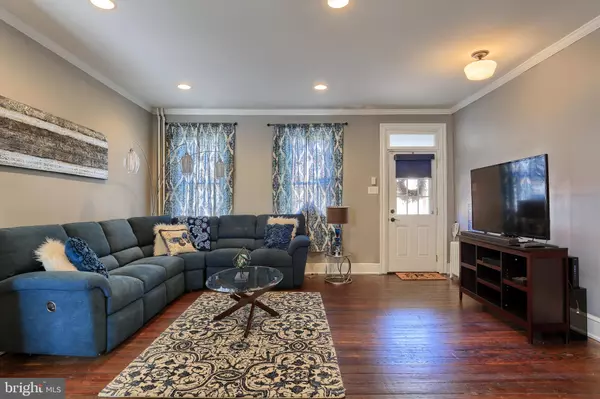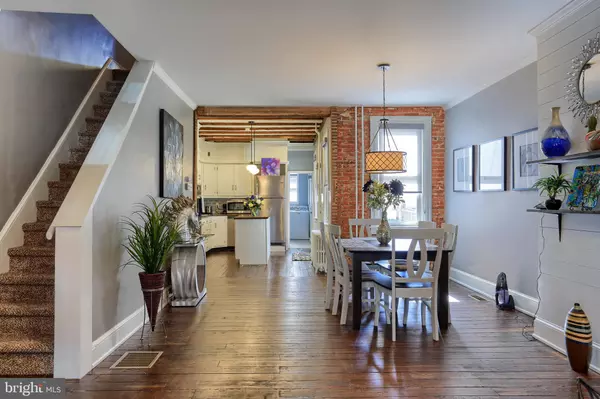$215,000
$215,000
For more information regarding the value of a property, please contact us for a free consultation.
726 E CHESTNUT ST Lancaster, PA 17602
4 Beds
2 Baths
1,560 SqFt
Key Details
Sold Price $215,000
Property Type Townhouse
Sub Type Interior Row/Townhouse
Listing Status Sold
Purchase Type For Sale
Square Footage 1,560 sqft
Price per Sqft $137
Subdivision None Available
MLS Listing ID 1002335490
Sold Date 11/30/18
Style Traditional
Bedrooms 4
Full Baths 2
HOA Y/N N
Abv Grd Liv Area 1,560
Originating Board BRIGHT
Year Built 1900
Annual Tax Amount $3,599
Tax Year 2018
Lot Size 2,614 Sqft
Acres 0.06
Property Description
Meticulously kept home in the city. With a 2 car garage it is a rare find. Come see this Rustic beauty. Beautiful original hardwood floors, Wood beams, Exposed brick, Stainless steel appliances, Subway tile, Very unique wooden counter top and island, Barn door. Nice size balcony off second floor overlooking nice fenced in yard. 2 car garage with automatic, electric door, has a bonus room underneath that would be great for entertaining or storage. HVAC system is only 2 years old. Walking distance to Historic downtown and quick access to Route 30!
Location
State PA
County Lancaster
Area Lancaster City (10533)
Zoning RESIDENTIAL
Rooms
Other Rooms Living Room, Kitchen, Bathroom 1
Basement Partial
Interior
Interior Features Dining Area, Exposed Beams, Kitchen - Island, Wood Floors
Heating Baseboard, Forced Air
Cooling Central A/C
Flooring Hardwood
Equipment Built-In Range, Dishwasher, Disposal, Oven/Range - Electric, Stainless Steel Appliances
Appliance Built-In Range, Dishwasher, Disposal, Oven/Range - Electric, Stainless Steel Appliances
Heat Source Natural Gas
Laundry Main Floor
Exterior
Exterior Feature Balcony
Garage Garage Door Opener, Garage - Rear Entry
Garage Spaces 2.0
Fence Vinyl
Utilities Available Cable TV Available
Waterfront N
Water Access N
Roof Type Composite,Shingle
Accessibility Level Entry - Main
Porch Balcony
Total Parking Spaces 2
Garage Y
Building
Story 2.5
Sewer Public Sewer
Water Public
Architectural Style Traditional
Level or Stories 2.5
Additional Building Above Grade, Below Grade
New Construction N
Schools
High Schools Mccaskey Campus
School District School District Of Lancaster
Others
Senior Community No
Tax ID 332-03008-0-0000
Ownership Fee Simple
SqFt Source Estimated
Acceptable Financing Cash, Conventional, FHA, VA
Listing Terms Cash, Conventional, FHA, VA
Financing Cash,Conventional,FHA,VA
Special Listing Condition Standard
Read Less
Want to know what your home might be worth? Contact us for a FREE valuation!

Our team is ready to help you sell your home for the highest possible price ASAP

Bought with Christopher Fulvio • Keller Williams Elite

GET MORE INFORMATION





