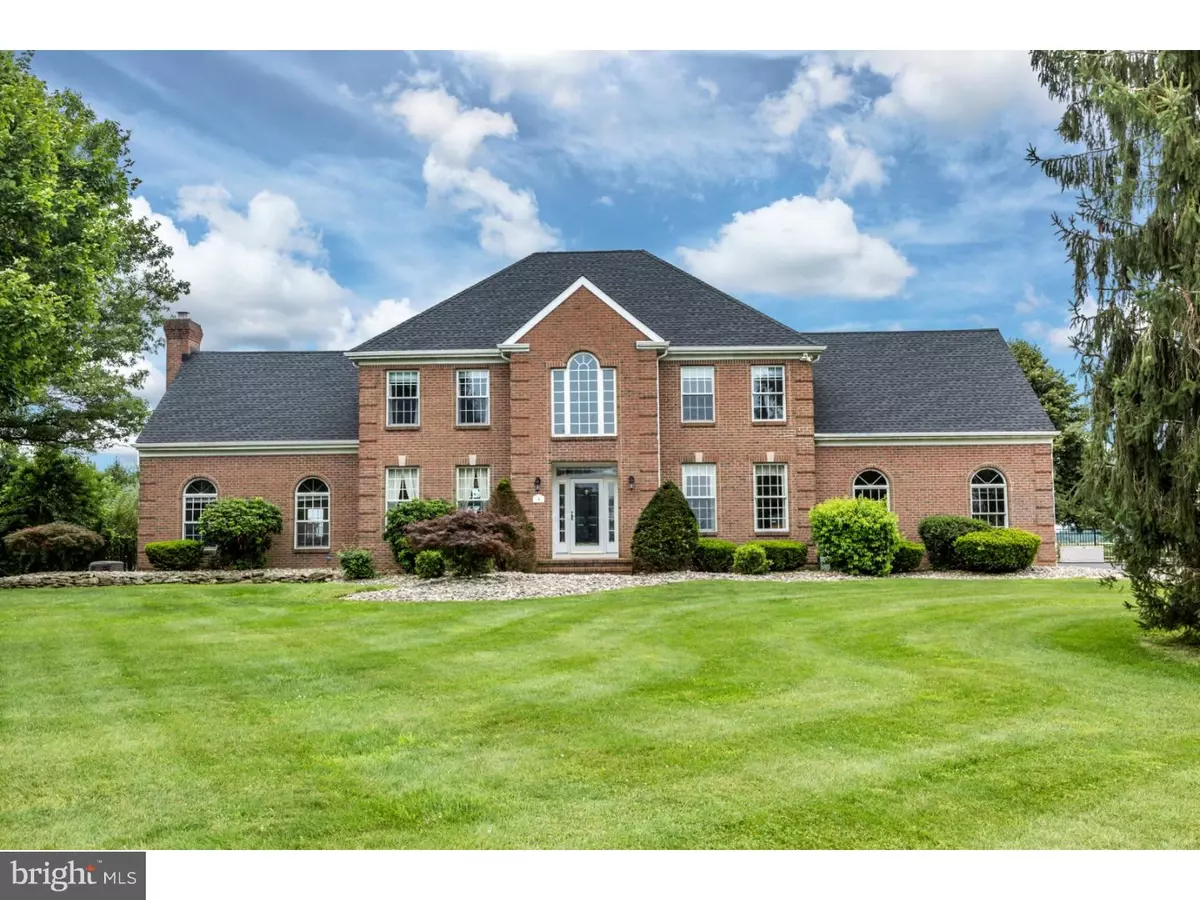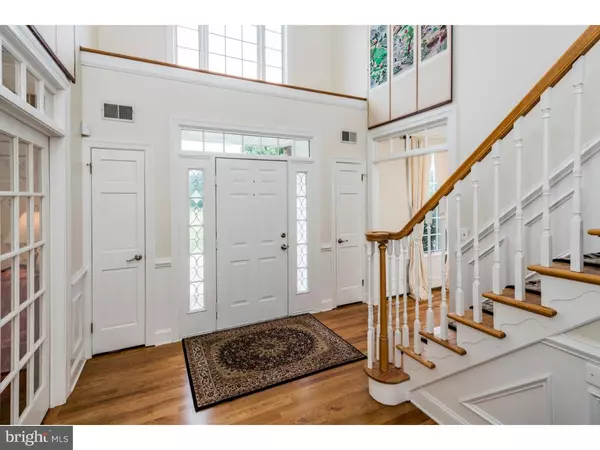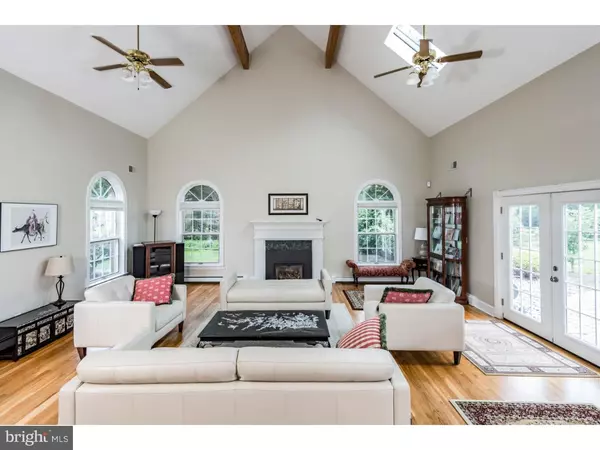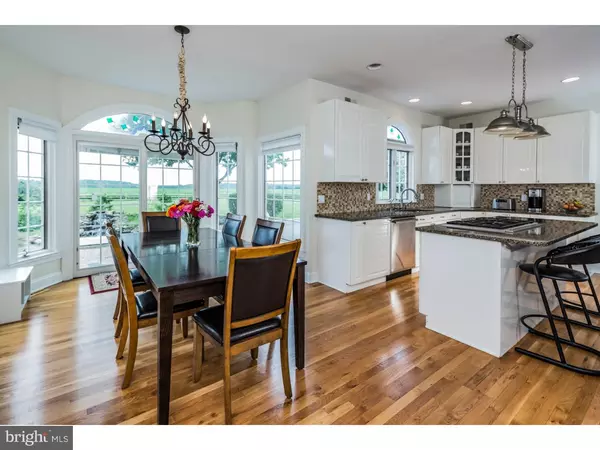$675,000
$675,000
For more information regarding the value of a property, please contact us for a free consultation.
4 HARBOURTON WOODSVILLE RD Pennington, NJ 08534
4 Beds
3 Baths
1.84 Acres Lot
Key Details
Sold Price $675,000
Property Type Single Family Home
Sub Type Detached
Listing Status Sold
Purchase Type For Sale
Subdivision None Available
MLS Listing ID 1002379796
Sold Date 12/03/18
Style Traditional
Bedrooms 4
Full Baths 3
HOA Y/N N
Originating Board TREND
Year Built 1993
Annual Tax Amount $17,528
Tax Year 2017
Lot Size 1.840 Acres
Acres 1.83
Property Description
This gracious Colonial boasts a near-to-everything location while still enjoying a quiet setting on a lush lot with field views that extend as far as the eye can see. Inside, a palate of neutral colors highlights the walls as the oversized entry foyer reveals a relaxed, yet pristine home. Bordered by the Cathedral great room with fireplace and glass doors to the newly fenced yard with pond and all new landscaping and a serene office room, the exquisite kitchen provides every amenity from an oversized Sub-zero refrigerator to a pull up island punctuated by granite counters. A full bath is near. Both the dining room and a home office include transom-topped French doors. Upstairs, the master is a lavish retreat unto itself, with an updated sky-lit bathroom to complement the updated bathroom that's in the hall, serving 3 additional bedrooms. Second floor laundry is handy as is the finished lower level with multiple zones for media, play and fitness. Newly finished floors, a generator and a new roof add to this impressive package.
Location
State NJ
County Mercer
Area Hopewell Twp (21106)
Zoning VRC
Rooms
Other Rooms Living Room, Dining Room, Primary Bedroom, Bedroom 2, Bedroom 3, Kitchen, Family Room, Bedroom 1, Laundry, Other
Basement Full
Interior
Interior Features Stall Shower, Kitchen - Eat-In
Hot Water Natural Gas
Heating Gas, Hot Water
Cooling Central A/C
Flooring Wood, Fully Carpeted
Fireplaces Number 1
Fireplace Y
Heat Source Natural Gas
Laundry Main Floor
Exterior
Exterior Feature Patio(s)
Garage Spaces 6.0
Water Access N
Accessibility None
Porch Patio(s)
Attached Garage 3
Total Parking Spaces 6
Garage Y
Building
Lot Description Level, Front Yard
Story 2
Foundation Brick/Mortar
Sewer On Site Septic
Water Well
Architectural Style Traditional
Level or Stories 2
Structure Type 9'+ Ceilings
New Construction N
Schools
Elementary Schools Bear Tavern
Middle Schools Timberlane
High Schools Central
School District Hopewell Valley Regional Schools
Others
Senior Community No
Tax ID 06-00031-00006 02
Ownership Fee Simple
Acceptable Financing Conventional
Listing Terms Conventional
Financing Conventional
Read Less
Want to know what your home might be worth? Contact us for a FREE valuation!

Our team is ready to help you sell your home for the highest possible price ASAP

Bought with Danielle C Mahnken • Callaway Henderson Sotheby's Int'l-Princeton
GET MORE INFORMATION





