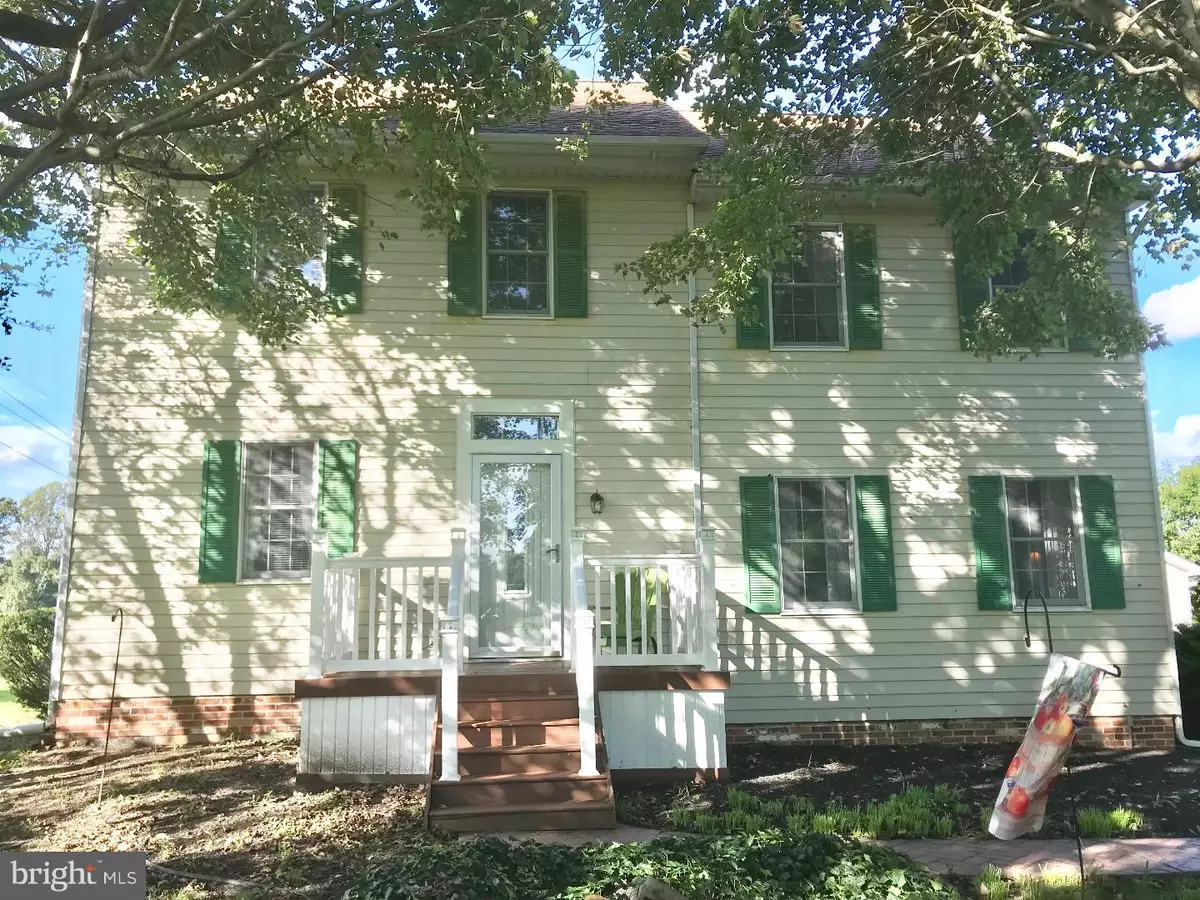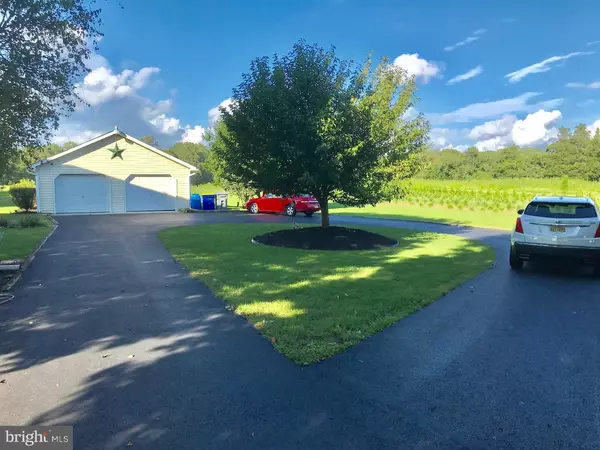$260,000
$259,900
For more information regarding the value of a property, please contact us for a free consultation.
362 WELCHVILLE RD Mannington, NJ 08079
3 Beds
3 Baths
2,412 SqFt
Key Details
Sold Price $260,000
Property Type Single Family Home
Sub Type Detached
Listing Status Sold
Purchase Type For Sale
Square Footage 2,412 sqft
Price per Sqft $107
Subdivision None Available
MLS Listing ID 1007542238
Sold Date 12/03/18
Style Colonial
Bedrooms 3
Full Baths 2
Half Baths 1
HOA Y/N N
Abv Grd Liv Area 2,412
Originating Board TREND
Year Built 1855
Annual Tax Amount $7,964
Tax Year 2017
Lot Size 1.380 Acres
Acres 1.38
Lot Dimensions 0X0
Property Description
MAGNIFICENT IN MANNINGTON!! This GORGEOUS 3 BR/1-1 BA Colonial home (circa 1885) has much character and charm with unique touches of times past. An addition was added and home was renovated/reconstructed in 1983 using original bricks, along w/bricks from another period home (original brickwork around perimeter of foundation is a BEAUTIFUL touch). This Colonial boasts five brick FPs (LR and FR are propane and master BR FP is wood-burning). Hardwood flooring throughout home is original...STUNNING! Solid cherry wood cabinetry in KIT is ELEGANT! The KIT and DR show an open floor plan, showcasing the original exposed beams and a MASSIVE arched brick FP in the DR. Lovingly maintained by the current owner, we offer the following upgrades: wrap-around blacktop driveway for ease of access (5 yrs); front w/storm and rear doors (3 yrs); front porch (trex) w/white vinyl & decorative lights (5 yrs); wooden floored screened rear porch w/white vinyl & ceiling fans (3 yrs); rear deck (3 yrs), HW/propane (6 yrs); bilco doors & concrete around area (3 yrs); roof w/25 yr shingles (12 yrs). SEPTIC SYSTEM IS ONE YEAR YOUNG!! We feature Andersen windows throughout. The extra high BAS and massive walk-up attic w/complete your storage needs. Two car detached garage w/electric for the hobbyist, or store your vehicles! We are nestled on a pretty 1.38 acre lot. Just 2 miles from elementary school, students are picked up at end of driveway. This home looks like it could be features in "Architectural Digest!" If you desire to spend your days in tasteful elegance, w/numerous places to unwind and enjoy your yard, why not pay a visit to see what we have to offer ... YOU?!!
Location
State NJ
County Salem
Area Mannington Twp (21706)
Zoning A
Rooms
Other Rooms Living Room, Dining Room, Primary Bedroom, Bedroom 2, Kitchen, Family Room, Bedroom 1, Laundry, Other, Attic
Basement Full, Unfinished
Interior
Interior Features Primary Bath(s), Butlers Pantry, Ceiling Fan(s), Water Treat System, Exposed Beams, Kitchen - Eat-In
Hot Water Propane
Heating Oil, Forced Air
Cooling Central A/C
Flooring Wood, Fully Carpeted
Fireplaces Type Brick, Gas/Propane, Non-Functioning
Equipment Oven - Self Cleaning, Dishwasher, Energy Efficient Appliances
Fireplace N
Window Features Bay/Bow,Energy Efficient,Replacement
Appliance Oven - Self Cleaning, Dishwasher, Energy Efficient Appliances
Heat Source Oil
Laundry Main Floor
Exterior
Exterior Feature Deck(s), Porch(es)
Parking Features Garage Door Opener, Oversized
Garage Spaces 5.0
Utilities Available Cable TV
Water Access N
Roof Type Pitched,Shingle
Accessibility None
Porch Deck(s), Porch(es)
Total Parking Spaces 5
Garage Y
Building
Lot Description Level, Front Yard, Rear Yard, SideYard(s)
Story 2
Foundation Brick/Mortar
Sewer On Site Septic
Water Well
Architectural Style Colonial
Level or Stories 2
Additional Building Above Grade
New Construction N
Schools
School District Salem City Schools
Others
Senior Community No
Tax ID 06-00040-00016 01
Ownership Fee Simple
Acceptable Financing Conventional, VA, FHA 203(b)
Listing Terms Conventional, VA, FHA 203(b)
Financing Conventional,VA,FHA 203(b)
Read Less
Want to know what your home might be worth? Contact us for a FREE valuation!

Our team is ready to help you sell your home for the highest possible price ASAP

Bought with Jill M Stout • Castle Agency LLC
GET MORE INFORMATION





