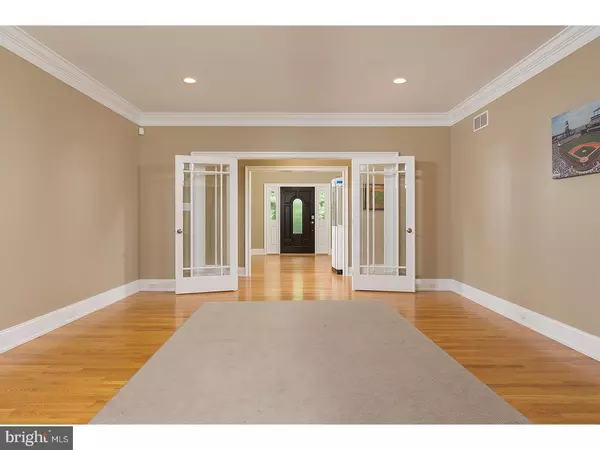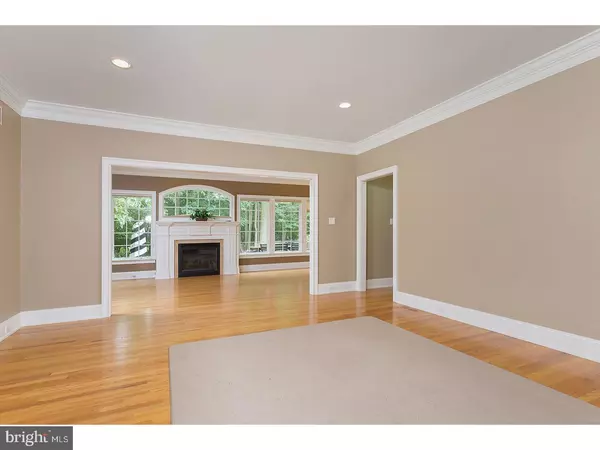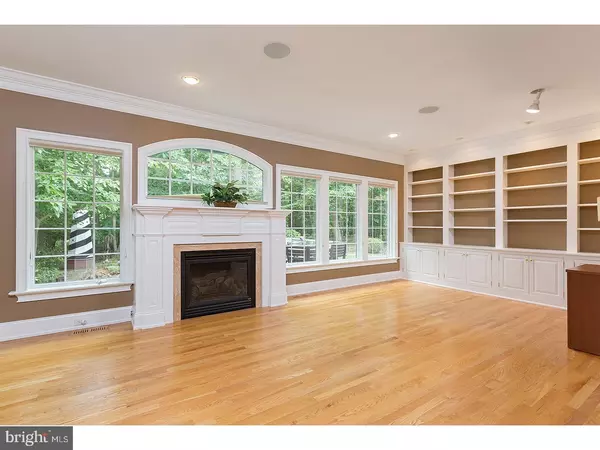$415,000
$429,000
3.3%For more information regarding the value of a property, please contact us for a free consultation.
26 WATERVIEW DR Pilesgrove, NJ 08098
3 Beds
4 Baths
7,317 SqFt
Key Details
Sold Price $415,000
Property Type Single Family Home
Sub Type Detached
Listing Status Sold
Purchase Type For Sale
Square Footage 7,317 sqft
Price per Sqft $56
Subdivision Woods At Laurel H
MLS Listing ID 1001918416
Sold Date 11/30/18
Style Ranch/Rambler
Bedrooms 3
Full Baths 3
Half Baths 1
HOA Y/N N
Abv Grd Liv Area 5,541
Originating Board TREND
Year Built 2003
Annual Tax Amount $21,224
Tax Year 2017
Lot Size 1.660 Acres
Acres 1.66
Lot Dimensions 142X300 IRR
Property Sub-Type Detached
Property Description
An absolute DREAM!! This STUNNING home sits on over 1.5 wooded acres in the Woods at Laurel Hills in Pilesgrove! From the custom landscaping and hardscaping, to the the moment you enter the grand foyer, you will see that no expense has been spared: Hardwood floors throughout, built-ins in the formal dining room, and the library with fireplace and views of the gorgeous backyard are just some of the initial delights. The kitchen boasts tons of cabinet space, double sink, corian counter tops, tile flooring and opens up to the breakfast and family rooms. The crown molding and exquisite wood framing is so unique! Step inside the HUGE master ensuite with private master bath, whirlpool tub, stone shower and dual vanity, plus walk-in closet and separate sitting area with built-in shelving. Two other large bedrooms, full bathroom, powder room, and a laundry room with full sink, cabinetry and counters complete the 1st floor. Downstairs, the fully finished basement is a space with endless possibilities- large family room, teen suite, theater/game room, man cave- You name it!! It has a full bathroom and plenty of additional storage space! This home also comes equipped with a multi-zoned geothermal heating, home automation system, 3 car garage, wheelchair-accessible ramp, finished attic space, and a backyard paver patio with built in grill and firepit overlooking Oldman's Creek. This home is meticulously landscaped and cared for. You have to see it to appreciate it!! Schedule your tour of this beauty TODAY!!!
Location
State NJ
County Salem
Area Pilesgrove Twp (21710)
Zoning RESID
Rooms
Other Rooms Living Room, Dining Room, Primary Bedroom, Bedroom 2, Kitchen, Family Room, Bedroom 1, Laundry, Other, Attic
Basement Full, Fully Finished
Interior
Interior Features Primary Bath(s), Butlers Pantry, Ceiling Fan(s), Water Treat System, Kitchen - Eat-In
Hot Water Propane
Heating Geothermal
Cooling Central A/C
Flooring Wood, Fully Carpeted, Tile/Brick
Fireplaces Number 2
Fireplaces Type Gas/Propane
Equipment Cooktop, Oven - Wall, Oven - Double, Dishwasher
Fireplace Y
Appliance Cooktop, Oven - Wall, Oven - Double, Dishwasher
Heat Source Geo-thermal
Laundry Main Floor
Exterior
Exterior Feature Patio(s)
Parking Features Inside Access, Garage Door Opener
Garage Spaces 6.0
Water Access N
Accessibility Mobility Improvements
Porch Patio(s)
Attached Garage 3
Total Parking Spaces 6
Garage Y
Building
Lot Description Sloping, Trees/Wooded
Story 1
Sewer On Site Septic
Water Well
Architectural Style Ranch/Rambler
Level or Stories 1
Additional Building Above Grade, Below Grade
Structure Type Cathedral Ceilings,9'+ Ceilings
New Construction N
Schools
Middle Schools Woodstown
High Schools Woodstown
School District Woodstown-Pilesgrove Regi Schools
Others
Senior Community No
Tax ID 10-00002 07-00017
Ownership Fee Simple
Security Features Security System
Acceptable Financing Conventional, VA, FHA 203(k), FHA 203(b)
Listing Terms Conventional, VA, FHA 203(k), FHA 203(b)
Financing Conventional,VA,FHA 203(k),FHA 203(b)
Read Less
Want to know what your home might be worth? Contact us for a FREE valuation!

Our team is ready to help you sell your home for the highest possible price ASAP

Bought with Jackie L Imperato • Redfin
GET MORE INFORMATION





