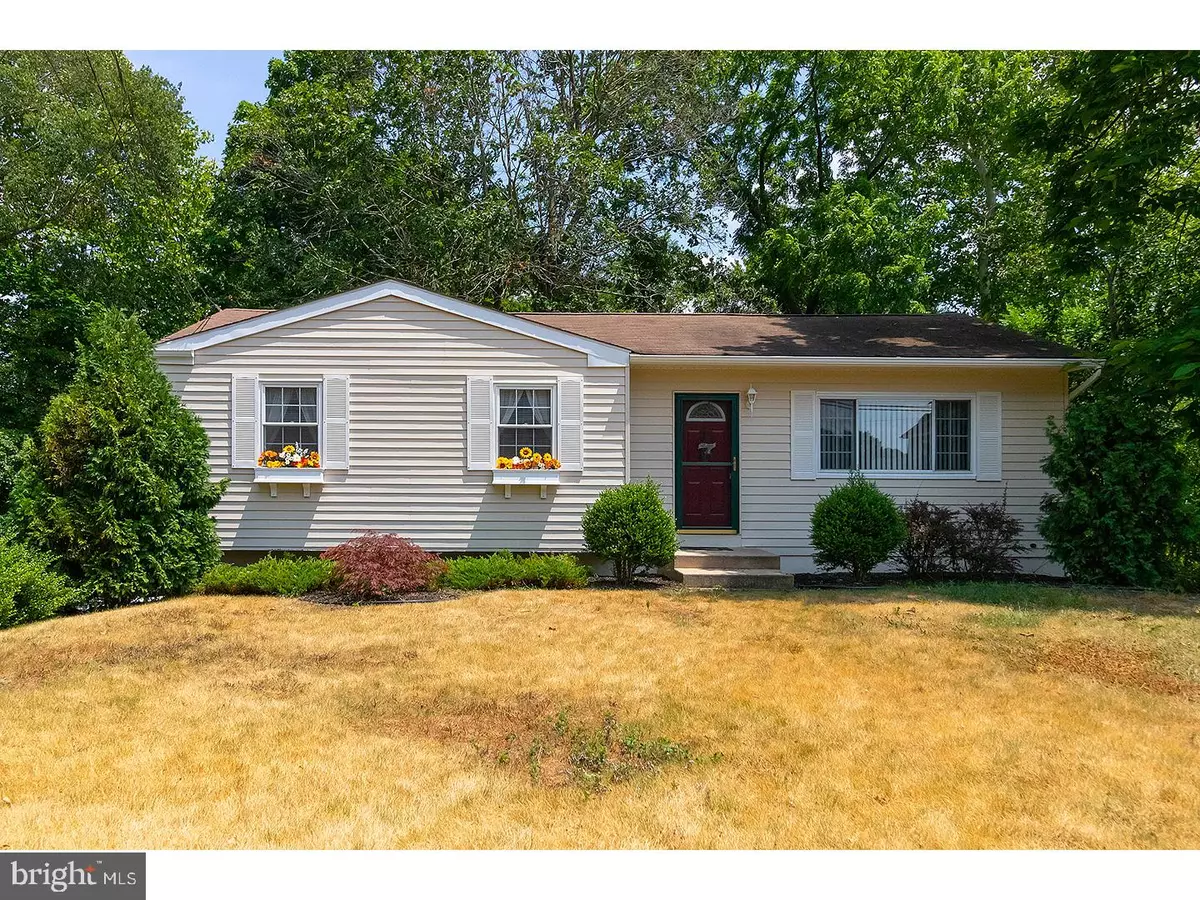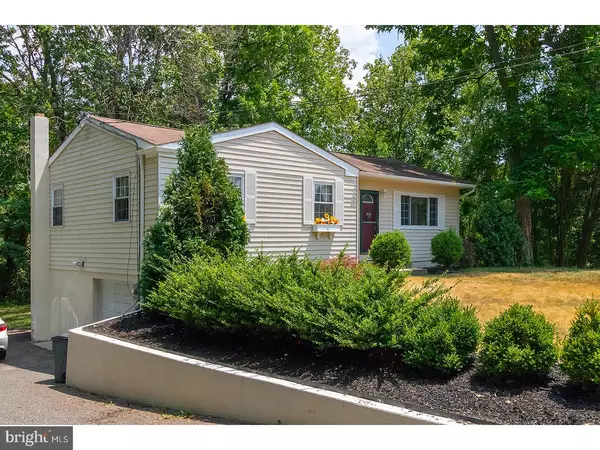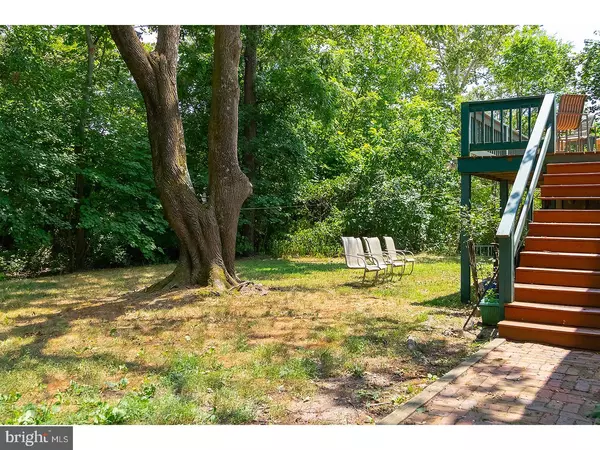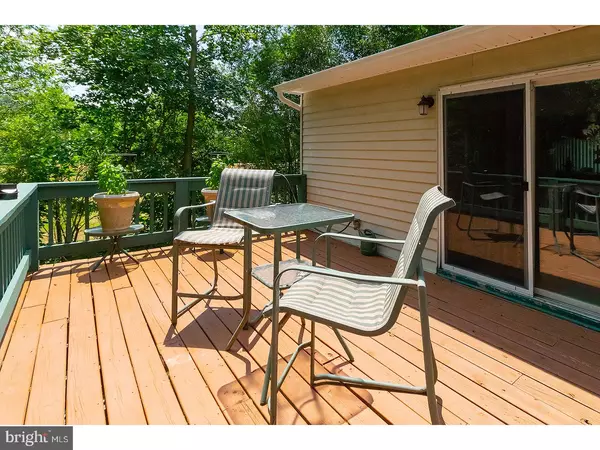$165,000
$175,000
5.7%For more information regarding the value of a property, please contact us for a free consultation.
413 S MAIN ST Elmer, NJ 08318
3 Beds
1 Bath
1,056 SqFt
Key Details
Sold Price $165,000
Property Type Single Family Home
Sub Type Detached
Listing Status Sold
Purchase Type For Sale
Square Footage 1,056 sqft
Price per Sqft $156
Subdivision None Available
MLS Listing ID 1002054770
Sold Date 11/29/18
Style Ranch/Rambler
Bedrooms 3
Full Baths 1
HOA Y/N N
Abv Grd Liv Area 1,056
Originating Board TREND
Year Built 1960
Annual Tax Amount $4,491
Tax Year 2017
Lot Dimensions 75X130
Property Description
No Floor Insurance Required, which means this house is NOT located in a Flood Zone! Bone Dry Basement! You'll love this quaint, ranch-style home with gorgeous, original hardwood flooring. Located just on the outskirt of town, a creek runs along the backside of the property. Granite countertops stand out in the kitchen, and the dining area overlooks the large deck off the back of the house. Three bedrooms and large bath complete the first floor. This home has some new carpeting and has been freshly painted. The basement has a family room area, large walk in closet, and laundry room with a walkout to ground level. The attached garage can also be accessed from the basement. There is a gas line for the gas grill for convenient barbecuing. Gas heat, and central air, and the seller is offering a one year home warranty! Washer, dryer and fridge are included. Desirable school district, easy commute to shore points, Philadelphia, and Delaware Memorial Bridge.
Location
State NJ
County Salem
Area Elmer Boro (21703)
Zoning R125
Rooms
Other Rooms Living Room, Primary Bedroom, Bedroom 2, Kitchen, Family Room, Bedroom 1, Attic
Basement Full
Interior
Interior Features Kitchen - Eat-In
Hot Water Natural Gas
Heating Gas, Forced Air
Cooling Central A/C
Flooring Wood, Fully Carpeted
Equipment Dishwasher
Fireplace N
Appliance Dishwasher
Heat Source Natural Gas
Laundry Lower Floor, Basement
Exterior
Exterior Feature Deck(s)
Garage Spaces 4.0
Accessibility None
Porch Deck(s)
Attached Garage 1
Total Parking Spaces 4
Garage Y
Building
Lot Description Irregular, Front Yard, Rear Yard
Story 1
Sewer On Site Septic
Water Public
Architectural Style Ranch/Rambler
Level or Stories 1
Additional Building Above Grade
New Construction N
Schools
Elementary Schools Elmer
Middle Schools Pittsgrove Township
High Schools Arthur P Schalick
School District Pittsgrove Township Public Schools
Others
Senior Community No
Tax ID 03-00034-00002
Ownership Fee Simple
Acceptable Financing Conventional, VA, FHA 203(b), USDA
Listing Terms Conventional, VA, FHA 203(b), USDA
Financing Conventional,VA,FHA 203(b),USDA
Read Less
Want to know what your home might be worth? Contact us for a FREE valuation!

Our team is ready to help you sell your home for the highest possible price ASAP

Bought with Mariann Taylor Edelmayer • BHHS Fox & Roach-Mullica Hill North

GET MORE INFORMATION





