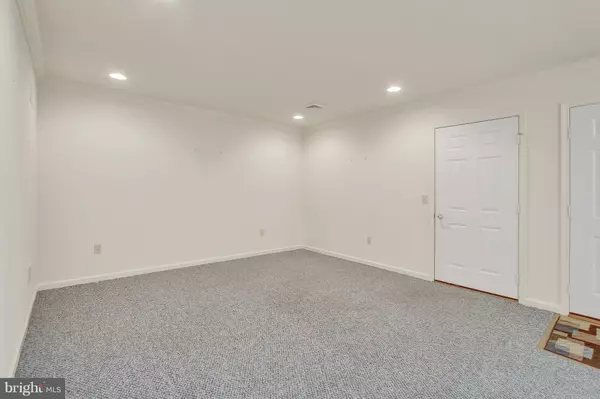$150,000
$157,000
4.5%For more information regarding the value of a property, please contact us for a free consultation.
116 FURLONG WAY Red Lion, PA 17356
2 Beds
2 Baths
1,175 SqFt
Key Details
Sold Price $150,000
Property Type Condo
Sub Type Condo/Co-op
Listing Status Sold
Purchase Type For Sale
Square Footage 1,175 sqft
Price per Sqft $127
Subdivision Equine Meadows
MLS Listing ID 1009619696
Sold Date 11/29/18
Style Carriage House,Traditional,Villa
Bedrooms 2
Full Baths 2
Condo Fees $165/mo
HOA Y/N N
Abv Grd Liv Area 1,175
Originating Board BRIGHT
Year Built 2001
Annual Tax Amount $3,631
Tax Year 2018
Property Description
Pristine 1 level living in the sought after, 55+ community of Equine Meadows. Smart location less than 5 minutes to shopping and services. Move in ready - updated carpets freshly cleaned*updated kitchen counters*upgraded recessed lighting*upgraded kitchen lighting* Kitchen is large and cheerful, all appliances included. Features breakfast bar*pendant lighting*built-in microwave*stove*dishwasher*and refrigerator is included. The community is full of activities with indoor pool, large club house with hot tub, lounge with kitchen , library, card tables and a fitness center for residents use. It also showcases 2 shuffle board courts, 2 horseshoe courts,deck with picnic table, and a large hall available for private parties. You can fish in the stocked fish pond ( catch and release) ride your golf cart through the community to enjoy the Koi pond, walking trail or white sand beach by the creek( a grandchild favorite). They also have a butterfly garden with swing and tree seat, bus trips to dinner theaters, and casinos and a large paved RV and boat storage facility - free for your use. Equine Meadows is more than just a condo - it is a lifestyle that offers significant amenities. The grounds, lawns, the exterior of the condo (roof & siding), the snow removal are all maintained by the condo association - so you now have time to play a bit. This is a fantastic lifestyle - call us if you would like to see this beautiful home.
Location
State PA
County York
Area York Twp (15254)
Zoning RESIDENTIAL
Rooms
Other Rooms Living Room, Dining Room, Bedroom 2, Kitchen, Bedroom 1
Main Level Bedrooms 2
Interior
Interior Features Attic, Carpet, Ceiling Fan(s), Combination Dining/Living, Crown Moldings, Dining Area, Entry Level Bedroom, Floor Plan - Traditional, Floor Plan - Open, Kitchen - Country, Recessed Lighting, Window Treatments
Hot Water Natural Gas
Cooling Central A/C
Flooring Carpet, Laminated
Equipment Built-In Microwave, Dishwasher, Dryer, Exhaust Fan, Refrigerator, Stove, Washer
Fireplace N
Window Features Insulated,Double Pane,Screens
Appliance Built-In Microwave, Dishwasher, Dryer, Exhaust Fan, Refrigerator, Stove, Washer
Heat Source Natural Gas
Laundry Main Floor
Exterior
Parking Features Garage - Front Entry, Garage Door Opener, Oversized
Garage Spaces 2.0
Utilities Available Cable TV Available, Natural Gas Available, Phone Available, Sewer Available
Amenities Available Club House, Common Grounds, Pool - Indoor, Retirement Community, Swimming Pool, Exercise Room, Recreational Center
Water Access N
Roof Type Unknown
Accessibility 36\"+ wide Halls, 32\"+ wide Doors, Doors - Lever Handle(s), Grab Bars Mod, Level Entry - Main, Low Pile Carpeting
Attached Garage 1
Total Parking Spaces 2
Garage Y
Building
Story 1
Sewer Public Sewer
Water Public
Architectural Style Carriage House, Traditional, Villa
Level or Stories 1
Additional Building Above Grade, Below Grade
Structure Type Dry Wall
New Construction N
Schools
Middle Schools Dallastown Area
High Schools Dallastown Area
School District Dallastown Area
Others
HOA Fee Include All Ground Fee,Common Area Maintenance,Lawn Maintenance,Pool(s),Recreation Facility,Reserve Funds,Snow Removal,Trash,Ext Bldg Maint,Health Club
Senior Community Yes
Age Restriction 55
Tax ID 54-000-HK-0002-00-C0116
Ownership Condominium
Acceptable Financing Cash, Conventional, FHA, USDA, VA
Horse Property N
Listing Terms Cash, Conventional, FHA, USDA, VA
Financing Cash,Conventional,FHA,USDA,VA
Special Listing Condition Standard
Read Less
Want to know what your home might be worth? Contact us for a FREE valuation!

Our team is ready to help you sell your home for the highest possible price ASAP

Bought with Bonnie L Collins • Riley & Associates Realtors

GET MORE INFORMATION





