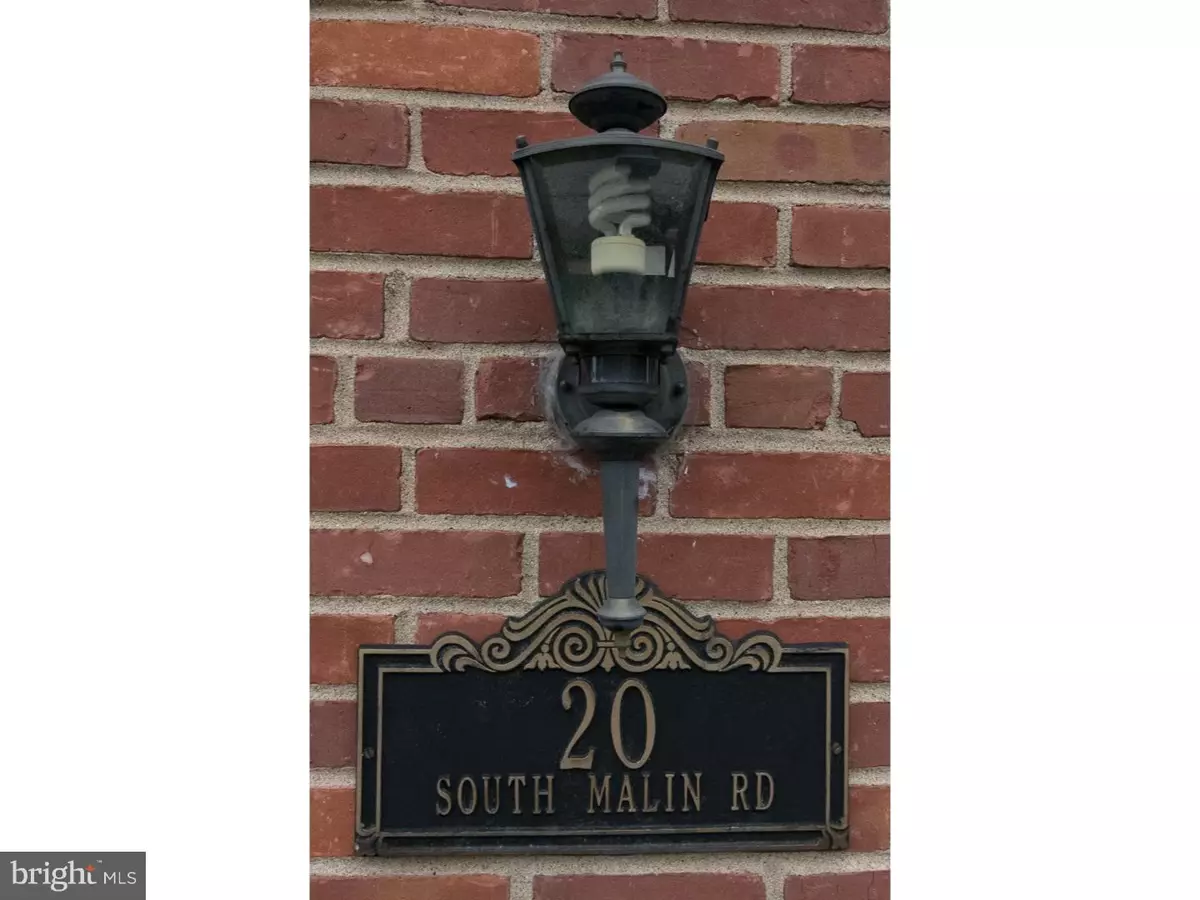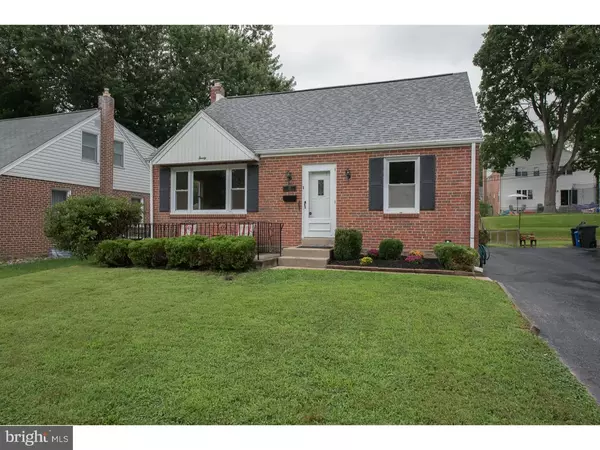$295,000
$310,000
4.8%For more information regarding the value of a property, please contact us for a free consultation.
20 S MALIN RD Broomall, PA 19008
3 Beds
3 Baths
1,624 SqFt
Key Details
Sold Price $295,000
Property Type Single Family Home
Sub Type Detached
Listing Status Sold
Purchase Type For Sale
Square Footage 1,624 sqft
Price per Sqft $181
Subdivision None Available
MLS Listing ID 1002351898
Sold Date 11/21/18
Style Cape Cod
Bedrooms 3
Full Baths 2
Half Baths 1
HOA Y/N N
Abv Grd Liv Area 1,624
Originating Board TREND
Year Built 1954
Annual Tax Amount $4,051
Tax Year 2018
Lot Size 6,186 Sqft
Acres 0.14
Lot Dimensions 50X125
Property Description
Come see this Broomall classic spacious Cape home centrally located to all shopping areas and major roadways. This home has good room sizes and has been well maintained. Roof, HVAC and hot water heater all less than 10 years old. The front Patio and inviting leaded glass front door welcome you to this bright sunny home. Freshly painted Formal Living room has a large picture window allowing plenty of morning sunshine. The formal Dining, also freshly painted, can easily accommodate a nice sized gathering. The Eat-In Kitchen is quite efficient with an L-shaped layout featuring ample cabinets and counter space. Opposite wall has a built-in table feature with additional storage cabinets. The Kitchen has a gas range, built-in microwave and stainless steel sink. A rear door leads to a large covered concrete Patio overlooking the rear yard. The 1st floor is completed with a nice sized MBR Suite with adjoining full Bath with stall shower. There are Hardwood floors underneath carpeting on the1st floor. The 2nd floor has a split floor plan. A complete tiled full Bath with tub shower and linen closet in the center of the floor. To the left of the Bath is a generous sized Bedroom with good closet space & hardwood floors. The right side of Bath also has a nice sided Bedroom with 2 full closets and hardwood floors. The lower level of the home is partially finished with a wet bar. This space has potential for many options on use. The Basement level is complete with a Laundry/Utility/Mudroom that has an exterior walk-out door. Move ?in and enjoy the features of this home as you make it your own!
Location
State PA
County Delaware
Area Marple Twp (10425)
Zoning RESID
Rooms
Other Rooms Living Room, Dining Room, Primary Bedroom, Bedroom 2, Kitchen, Bedroom 1, Laundry, Attic
Basement Full, Outside Entrance
Interior
Interior Features Primary Bath(s), Ceiling Fan(s), Wet/Dry Bar, Stall Shower, Kitchen - Eat-In
Hot Water Natural Gas
Heating Gas, Hot Water
Cooling Central A/C
Flooring Wood, Fully Carpeted, Vinyl, Tile/Brick
Equipment Built-In Range, Oven - Self Cleaning, Dishwasher, Disposal, Built-In Microwave
Fireplace N
Appliance Built-In Range, Oven - Self Cleaning, Dishwasher, Disposal, Built-In Microwave
Heat Source Natural Gas
Laundry Basement
Exterior
Exterior Feature Patio(s), Porch(es)
Garage Spaces 3.0
Fence Other
Utilities Available Cable TV
Water Access N
Roof Type Shingle
Accessibility None
Porch Patio(s), Porch(es)
Total Parking Spaces 3
Garage N
Building
Lot Description Level, Sloping, Front Yard, Rear Yard, SideYard(s)
Story 1.5
Foundation Concrete Perimeter
Sewer Public Sewer
Water Public
Architectural Style Cape Cod
Level or Stories 1.5
Additional Building Above Grade
New Construction N
Schools
Middle Schools Paxon Hollow
High Schools Marple Newtown
School District Marple Newtown
Others
Senior Community No
Tax ID 25-00-02918-00
Ownership Fee Simple
Security Features Security System
Acceptable Financing Conventional
Listing Terms Conventional
Financing Conventional
Read Less
Want to know what your home might be worth? Contact us for a FREE valuation!

Our team is ready to help you sell your home for the highest possible price ASAP

Bought with Charles E Bernard • Charles E Bernard Real Estate
GET MORE INFORMATION





