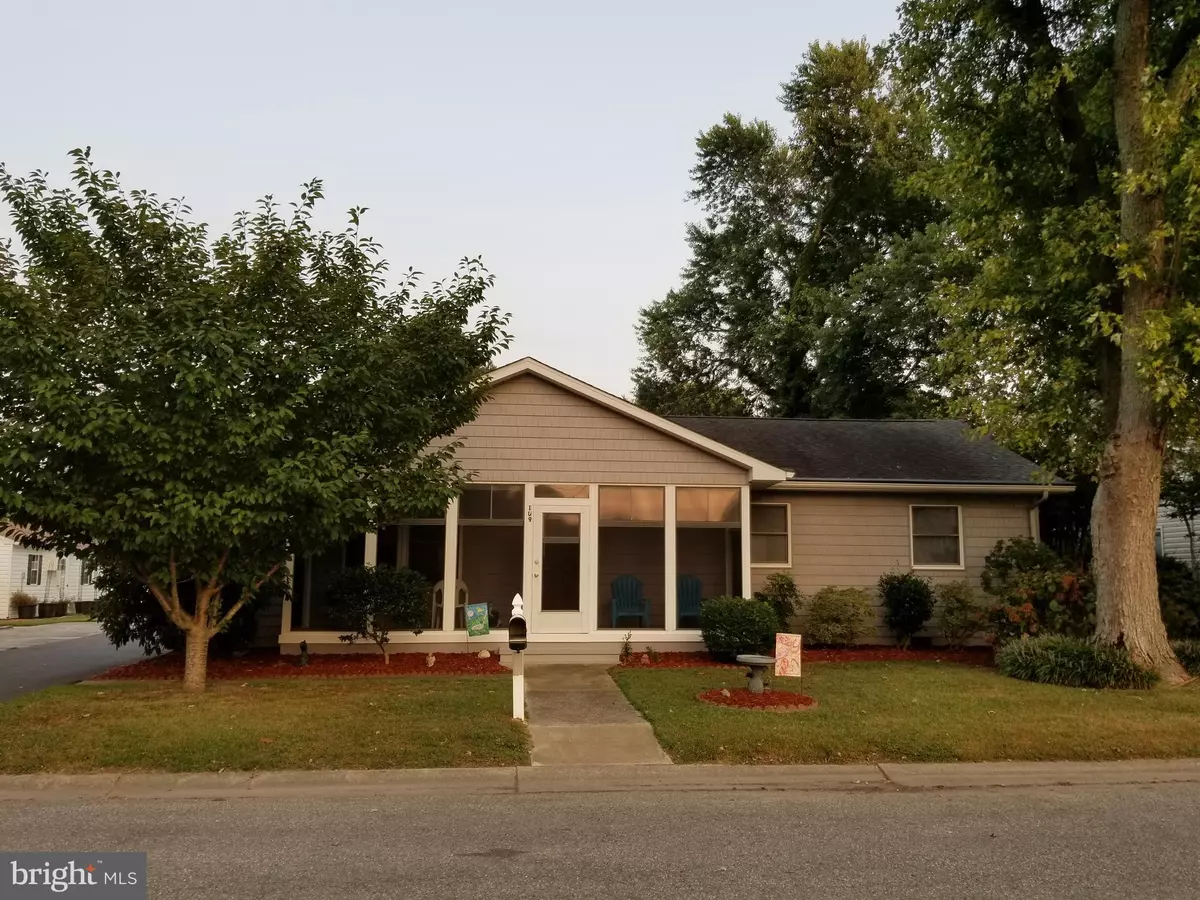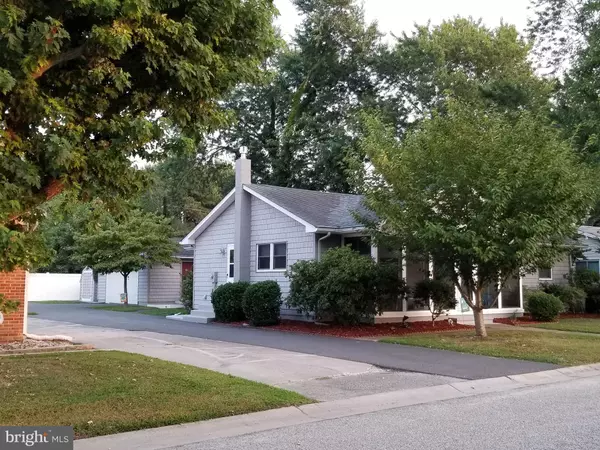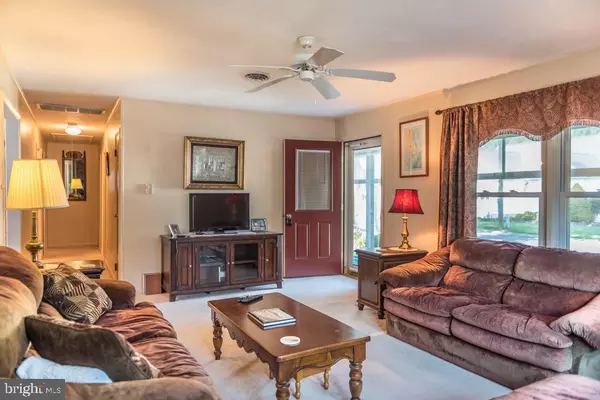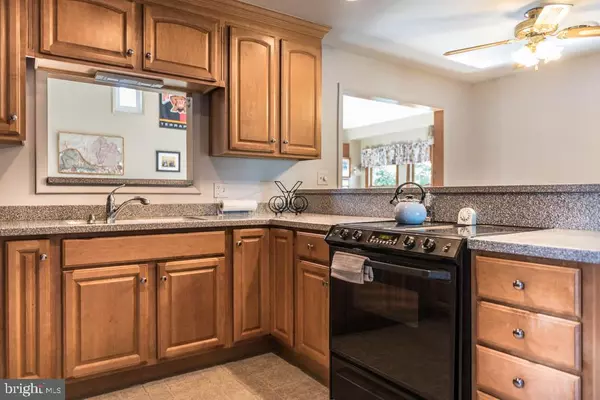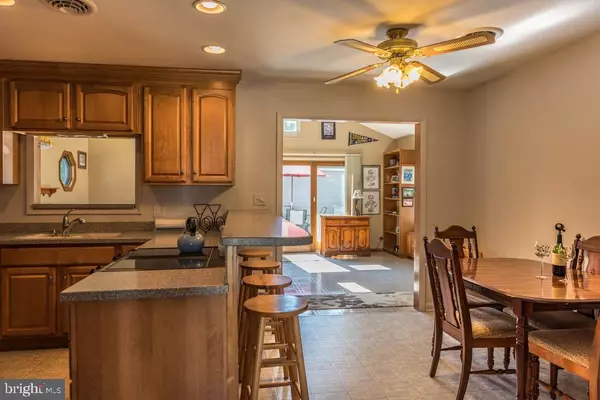$275,000
$275,000
For more information regarding the value of a property, please contact us for a free consultation.
109 TINGLE RD Berlin, MD 21811
3 Beds
2 Baths
1,504 SqFt
Key Details
Sold Price $275,000
Property Type Single Family Home
Sub Type Detached
Listing Status Sold
Purchase Type For Sale
Square Footage 1,504 sqft
Price per Sqft $182
Subdivision None Available
MLS Listing ID 1002308180
Sold Date 11/09/18
Style Ranch/Rambler
Bedrooms 3
Full Baths 2
HOA Y/N N
Abv Grd Liv Area 1,504
Originating Board BRIGHT
Year Built 1971
Annual Tax Amount $3,186
Tax Year 2017
Lot Size 8,683 Sqft
Acres 0.2
Property Description
Meticulously maintained rancher in "walkable/bikeable" area of Berlin. Exterior doors and windows replaced 1999. Kitchen remodeled in 2007. Roof, gutters w/ Gutter Helmuts, Cedar Impressions vinyl siding, and composite deck all new in 2007. Large cathedral ceiling family room off of the kitchen. Hardwood flooring protected under wall to wall carpeting. Out the den door is a private fenced yard and deck. Nicely landscaped for color year round. Mature trees including maple, dogwood and crepe myrtle. Separate shed for yard equipment. The garage is drywalled and clean! Park the cars outside and use the garage as an outdoor party spot!
Location
State MD
County Worcester
Area Worcester West Of Rt-113
Zoning R-2
Direction West
Rooms
Main Level Bedrooms 3
Interior
Interior Features Carpet, Ceiling Fan(s), Combination Kitchen/Dining, Entry Level Bedroom, Family Room Off Kitchen, Floor Plan - Traditional, Primary Bath(s), Wood Floors
Hot Water Propane
Heating Gas, Forced Air
Cooling Heat Pump(s)
Flooring Carpet, Hardwood, Vinyl
Fireplaces Type Gas/Propane
Equipment Dishwasher, Disposal, Cooktop, Dryer, Extra Refrigerator/Freezer, Refrigerator, Stove, Water Heater
Furnishings Partially
Fireplace Y
Appliance Dishwasher, Disposal, Cooktop, Dryer, Extra Refrigerator/Freezer, Refrigerator, Stove, Water Heater
Heat Source Bottled Gas/Propane
Exterior
Parking Features Garage Door Opener
Garage Spaces 5.0
Fence Privacy
Utilities Available Propane, Electric Available
Water Access N
Roof Type Asphalt
Accessibility Level Entry - Main
Total Parking Spaces 5
Garage Y
Building
Lot Description Cleared, Landscaping
Story 1
Foundation Block
Sewer Public Sewer
Water Public
Architectural Style Ranch/Rambler
Level or Stories 1
Additional Building Above Grade, Below Grade
Structure Type Cathedral Ceilings,Paneled Walls,Dry Wall
New Construction N
Schools
Elementary Schools Buckingham
Middle Schools Stephen Decatur
High Schools Stephen Decatur
School District Worcester County Public Schools
Others
Senior Community No
Tax ID 03-028402
Ownership Fee Simple
SqFt Source Estimated
Acceptable Financing Cash, Conventional, FHA, VA
Horse Property N
Listing Terms Cash, Conventional, FHA, VA
Financing Cash,Conventional,FHA,VA
Special Listing Condition Standard
Read Less
Want to know what your home might be worth? Contact us for a FREE valuation!

Our team is ready to help you sell your home for the highest possible price ASAP

Bought with Tracey Sapia • Atlantic Shores Sotheby's International Realty

GET MORE INFORMATION

