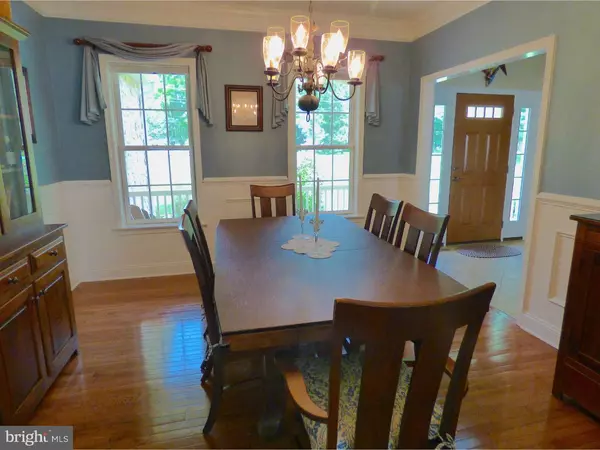$525,000
$532,500
1.4%For more information regarding the value of a property, please contact us for a free consultation.
70 MAPLEFLOWER RD Glenmoore, PA 19343
4 Beds
3 Baths
3,158 SqFt
Key Details
Sold Price $525,000
Property Type Single Family Home
Sub Type Detached
Listing Status Sold
Purchase Type For Sale
Square Footage 3,158 sqft
Price per Sqft $166
Subdivision Mapleflower
MLS Listing ID 1006538726
Sold Date 11/09/18
Style Colonial,Traditional
Bedrooms 4
Full Baths 2
Half Baths 1
HOA Y/N N
Abv Grd Liv Area 3,158
Originating Board TREND
Year Built 2003
Annual Tax Amount $7,382
Tax Year 2018
Lot Size 2.200 Acres
Acres 2.2
Lot Dimensions 0X0
Property Description
If you are looking for an absolutely stellar home in the Downingtown Area School District, look no further! Set well off the road on a level 2.2 acre lot, sits this Doutrich designed and built stone front, 4 Bedroom, 2.1 Bath home that boasts a fabulous Kitchen with high-end stainless appliances, beautiful baths that appear to have stepped out of the pages of a designer magazine, plus fabulous touches like deep crown molding, handsome wainscoting, and lots of living space. The Foyer features a cathedral ceiling with impressive wainscoting and crown molding overlooked by a balcony. Off the Foyer are a Living Room and Dining Room, both of which have beautiful wainscoting and crown moldings. The Kitchen boasts abundant cherry cabinetry, expansive granite countertops, high-end stainless appliances, which looks out into a cheery, south-facing Sun Room with access to a deck and a flagstone patio below. The Family Room features a raised hearth, stone propane fireplace and lots of windows. Off the Family Room is a large room the current owners use as a Play Room but could make a Guest Bedroom or a wonderful Home Office. The Master Bedroom Suite includes a bedroom with a tray ceiling and a gorgeous bath that includes an oversized shower with beautiful tile work. A large walk-in closet completes the Master Suite from which a large storage closet is accessed. Outside the Master Suite is a Home Office with a built-in desk area and lots of cabinetry. The three Bedrooms each have plenty of closet space and the windows offer great views of the private lot. The Hall Bath features a stunning basket weave floor, subway tile wainscoting, and a tub/shower with handsome tile work. There is a walk-out lower level with some improvements. Outside is a spacious Shed that is wired to be a workshop. Add to all this the fact the home is built using low-maintenance materials including Hardie Siding, Azek Decking, and is supported by a Kohler whole-house generator. Set within easy access to the Exton corporate area, easy turnpike access, and convenient shopping. Rarely does a home of this superior quality and realistic price come on the market in the award-winning Downingtown Area School District.
Location
State PA
County Chester
Area Wallace Twp (10331)
Zoning FR
Rooms
Other Rooms Living Room, Dining Room, Primary Bedroom, Bedroom 2, Bedroom 3, Kitchen, Family Room, Bedroom 1, Other, Attic
Basement Full, Outside Entrance
Interior
Interior Features Primary Bath(s), Kitchen - Island, Skylight(s), Ceiling Fan(s), Exposed Beams, Dining Area
Hot Water Propane
Heating Propane, Forced Air
Cooling Central A/C
Flooring Wood, Fully Carpeted, Tile/Brick
Fireplaces Number 1
Fireplaces Type Stone
Equipment Cooktop, Oven - Self Cleaning, Dishwasher, Refrigerator, Disposal, Energy Efficient Appliances
Fireplace Y
Window Features Energy Efficient
Appliance Cooktop, Oven - Self Cleaning, Dishwasher, Refrigerator, Disposal, Energy Efficient Appliances
Heat Source Bottled Gas/Propane
Laundry Main Floor
Exterior
Exterior Feature Deck(s)
Parking Features Inside Access, Garage Door Opener, Oversized
Garage Spaces 6.0
Water Access N
Roof Type Pitched,Shingle
Accessibility None
Porch Deck(s)
Attached Garage 3
Total Parking Spaces 6
Garage Y
Building
Lot Description Level, Open, Trees/Wooded, Front Yard, Rear Yard, SideYard(s)
Story 2
Foundation Brick/Mortar
Sewer On Site Septic
Water Well
Architectural Style Colonial, Traditional
Level or Stories 2
Additional Building Above Grade
Structure Type Cathedral Ceilings,9'+ Ceilings
New Construction N
Schools
Elementary Schools Springton Manor
Middle Schools Lionville
High Schools Downingtown High School West Campus
School District Downingtown Area
Others
Senior Community No
Tax ID 31-02 -0020.1700
Ownership Fee Simple
Read Less
Want to know what your home might be worth? Contact us for a FREE valuation!

Our team is ready to help you sell your home for the highest possible price ASAP

Bought with Matthew W Fetick • Keller Williams Realty - Kennett Square

GET MORE INFORMATION





