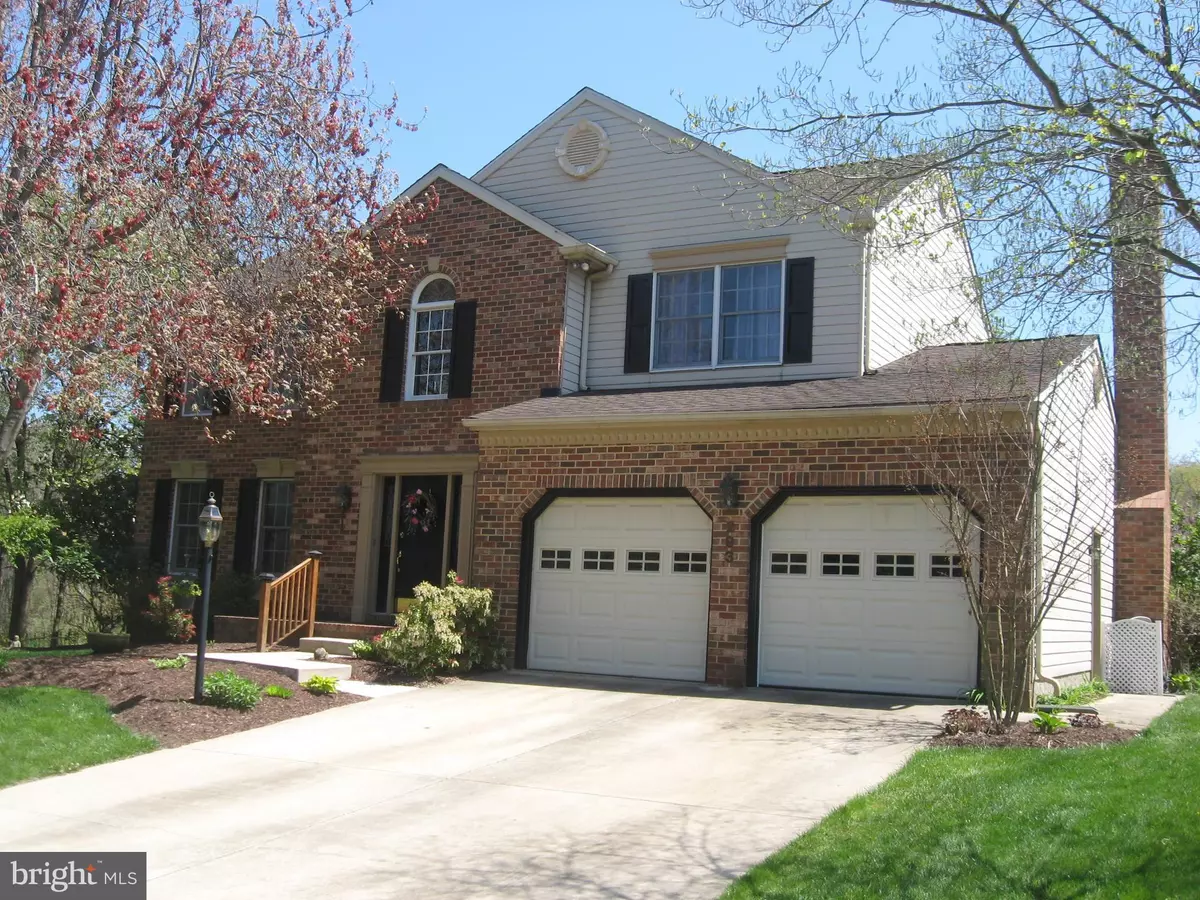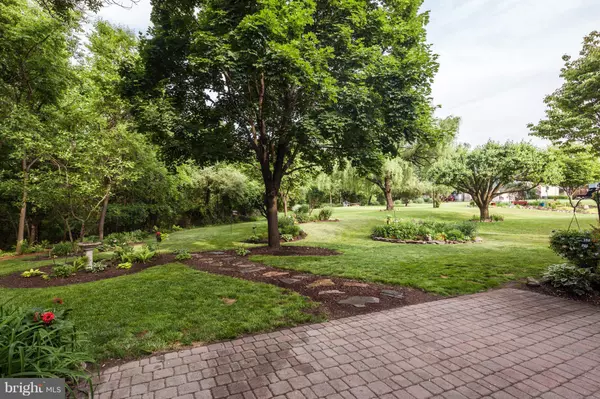$410,000
$409,999
For more information regarding the value of a property, please contact us for a free consultation.
293 DELLCREST DR Forest Hill, MD 21050
4 Beds
3 Baths
2,456 SqFt
Key Details
Sold Price $410,000
Property Type Single Family Home
Sub Type Detached
Listing Status Sold
Purchase Type For Sale
Square Footage 2,456 sqft
Price per Sqft $166
Subdivision Durham Manor
MLS Listing ID 1004931220
Sold Date 11/09/18
Style Colonial
Bedrooms 4
Full Baths 2
Half Baths 1
HOA Fees $19/qua
HOA Y/N Y
Abv Grd Liv Area 2,456
Originating Board MRIS
Year Built 1988
Annual Tax Amount $3,912
Tax Year 2017
Lot Size 7,710 Sqft
Acres 0.18
Property Description
MAJOR PRICE REDUCTION! THIS HOME WAS UNDER CONTRACT, BUT BACK ON THE MARKET DUE TO FINANCING FALLING THRU! APPRAISED FOR $440K! Be in your new home for the holidays! Beautiful home w/amazing backyard paradise & updates galore! Gourmet kitchen with granite, beautiful woodwork & built-ins, stainless steel appliances, updated baths, 1st floor laundry & even a sliding barn door! Bonus feature of this home is a 12x16 screened porch that overlooks a serene oasis complete with gardens, birds, deer & wildlife! Walking trail located off this property & the Ma & Pa trail nearby!
Location
State MD
County Harford
Zoning R2
Rooms
Other Rooms Living Room, Dining Room, Primary Bedroom, Sitting Room, Bedroom 2, Bedroom 3, Bedroom 4, Kitchen, Game Room, Family Room, Breakfast Room, Sun/Florida Room, Laundry, Storage Room, Utility Room
Basement Sump Pump, Improved, Partially Finished
Interior
Interior Features Attic, Breakfast Area, Butlers Pantry, Family Room Off Kitchen, Combination Kitchen/Living, Kitchen - Table Space, Dining Area, Primary Bath(s), Built-Ins, Upgraded Countertops, Crown Moldings, Window Treatments, Wood Floors, WhirlPool/HotTub, Recessed Lighting
Hot Water Natural Gas
Heating Forced Air
Cooling Ceiling Fan(s), Central A/C, Programmable Thermostat
Fireplaces Number 1
Fireplaces Type Fireplace - Glass Doors, Mantel(s)
Equipment Cooktop - Down Draft, Dishwasher, Disposal, Dryer, Exhaust Fan, Icemaker, Oven - Wall, Washer, Water Heater, Refrigerator
Fireplace Y
Window Features Bay/Bow,Double Pane,Screens
Appliance Cooktop - Down Draft, Dishwasher, Disposal, Dryer, Exhaust Fan, Icemaker, Oven - Wall, Washer, Water Heater, Refrigerator
Heat Source Natural Gas
Exterior
Exterior Feature Patio(s), Screened
Parking Features Garage Door Opener
Garage Spaces 2.0
Water Access N
Roof Type Asphalt
Accessibility None
Porch Patio(s), Screened
Attached Garage 2
Total Parking Spaces 2
Garage Y
Building
Lot Description Landscaping
Story 3+
Sewer Public Sewer
Water Public
Architectural Style Colonial
Level or Stories 3+
Additional Building Above Grade
New Construction N
Schools
Elementary Schools Forest Lakes
Middle Schools Bel Air
High Schools Bel Air
School District Harford County Public Schools
Others
Senior Community No
Tax ID 1303238024
Ownership Fee Simple
SqFt Source Estimated
Special Listing Condition Standard
Read Less
Want to know what your home might be worth? Contact us for a FREE valuation!

Our team is ready to help you sell your home for the highest possible price ASAP

Bought with Suzanne A Hinder • Coldwell Banker Realty

GET MORE INFORMATION





