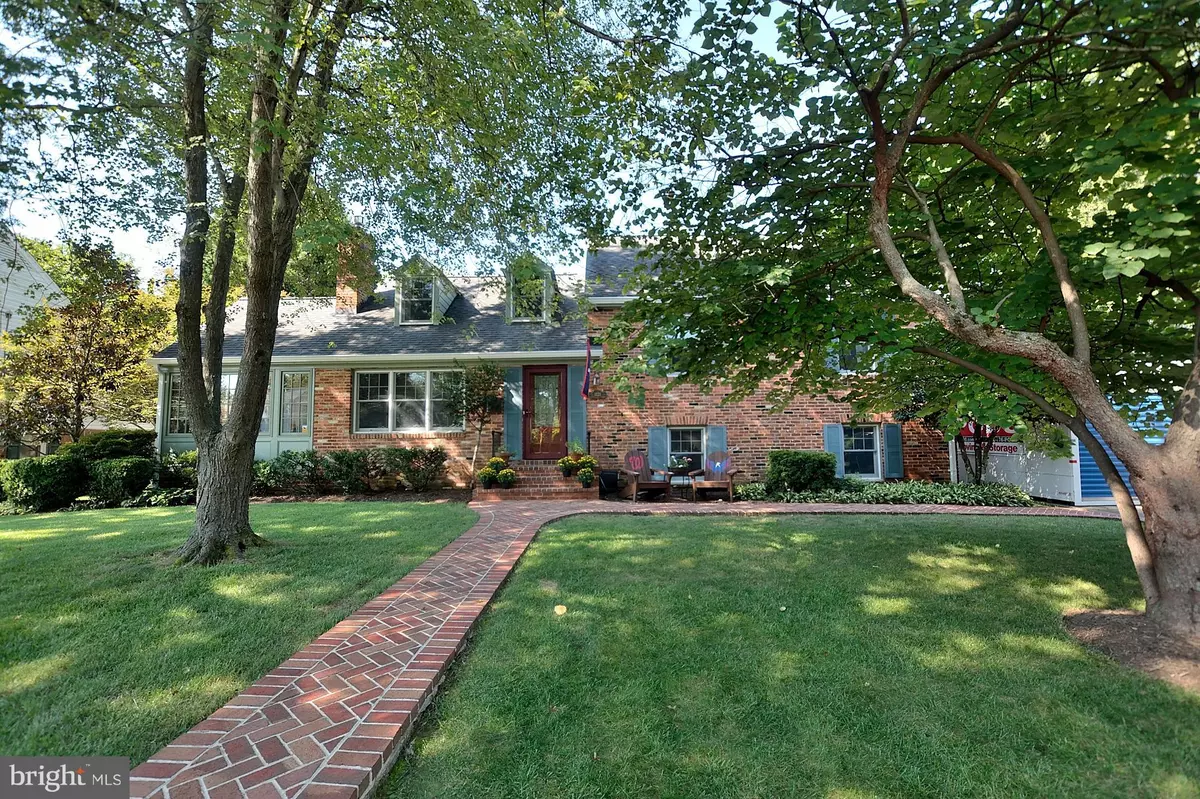$760,000
$765,812
0.8%For more information regarding the value of a property, please contact us for a free consultation.
1021 CROTON DR Alexandria, VA 22308
4 Beds
2 Baths
3,089 SqFt
Key Details
Sold Price $760,000
Property Type Single Family Home
Sub Type Detached
Listing Status Sold
Purchase Type For Sale
Square Footage 3,089 sqft
Price per Sqft $246
Subdivision Waynewood
MLS Listing ID 1002263566
Sold Date 11/09/18
Style Split Level
Bedrooms 4
Full Baths 2
HOA Y/N N
Abv Grd Liv Area 2,790
Originating Board MRIS
Year Built 1958
Annual Tax Amount $8,013
Tax Year 2017
Lot Size 10,807 Sqft
Acres 0.25
Property Description
Gorgeous home offers a stunning sun room w/French doors leading to a private retreat complete with large stone patio,firepit, benches hot tub & 24x24 Sport Court.Kitchen w/induction & convection cooking,Bosch & Kitchen Aid appliances, Hardy-plank siding & new gutters, cedar flooring in kitchen and sunroom, new HVAC unit w/ heat pump & gas heat, renovated baths, hardwoods on 3 levels and more.....
Location
State VA
County Fairfax
Zoning 130
Rooms
Other Rooms Living Room, Dining Room, Primary Bedroom, Bedroom 2, Bedroom 3, Bedroom 4, Kitchen, Game Room, Sun/Florida Room, Utility Room, Attic
Basement Connecting Stairway, Rear Entrance, Daylight, Partial, Heated, Improved, Partially Finished, Walkout Stairs, Windows
Interior
Interior Features Attic, Dining Area, Chair Railings, Upgraded Countertops, Crown Moldings, Window Treatments, Wainscotting, Wood Floors, Recessed Lighting, Floor Plan - Traditional
Hot Water Natural Gas, 60+ Gallon Tank
Heating Central, Electric Air Filter, Energy Star Heating System, Forced Air, Humidifier
Cooling Attic Fan, Ceiling Fan(s), Central A/C, Dehumidifier, Energy Star Cooling System, Whole House Fan, Whole House Exhaust Ventilation, Whole House Supply Ventilation
Fireplaces Number 1
Fireplaces Type Equipment, Gas/Propane, Mantel(s), Screen
Equipment Dishwasher, Disposal, Dryer, Exhaust Fan, Extra Refrigerator/Freezer, Humidifier, Icemaker, Microwave, Refrigerator, Stove, Washer, Water Heater - High-Efficiency
Fireplace Y
Window Features ENERGY STAR Qualified,Triple Pane
Appliance Dishwasher, Disposal, Dryer, Exhaust Fan, Extra Refrigerator/Freezer, Humidifier, Icemaker, Microwave, Refrigerator, Stove, Washer, Water Heater - High-Efficiency
Heat Source Central, Natural Gas
Exterior
Exterior Feature Patio(s)
Fence Rear
Utilities Available Fiber Optics Available
Water Access N
Roof Type Shingle,Asphalt
Accessibility None
Porch Patio(s)
Road Frontage City/County
Garage N
Building
Lot Description Landscaping, Private
Story 3+
Sewer Public Sewer
Water Public
Architectural Style Split Level
Level or Stories 3+
Additional Building Above Grade, Below Grade
New Construction N
Schools
Elementary Schools Waynewood
High Schools West Potomac
School District Fairfax County Public Schools
Others
Senior Community No
Tax ID 102-4-5-9-11
Ownership Fee Simple
SqFt Source Assessor
Special Listing Condition Standard
Read Less
Want to know what your home might be worth? Contact us for a FREE valuation!

Our team is ready to help you sell your home for the highest possible price ASAP

Bought with Stephanie A Myers • McEnearney Associates, Inc.

GET MORE INFORMATION





