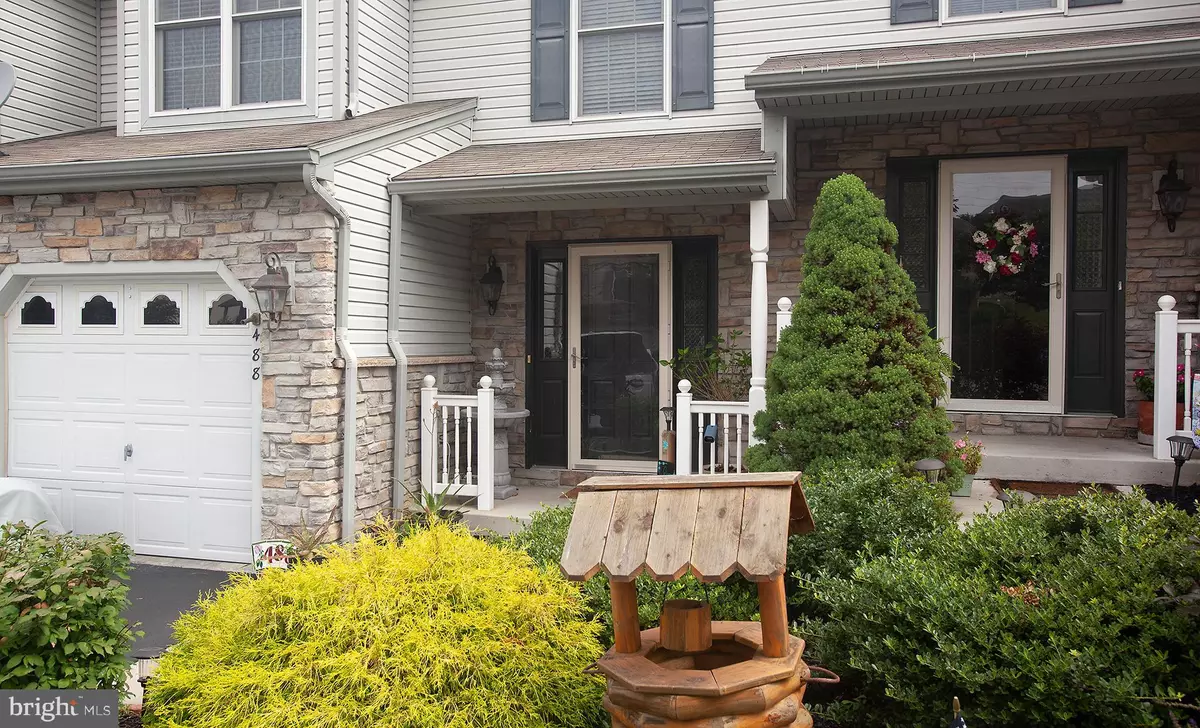$165,000
$164,000
0.6%For more information regarding the value of a property, please contact us for a free consultation.
488 SUNDAY DR Harrisburg, PA 17111
3 Beds
3 Baths
1,736 SqFt
Key Details
Sold Price $165,000
Property Type Townhouse
Sub Type Interior Row/Townhouse
Listing Status Sold
Purchase Type For Sale
Square Footage 1,736 sqft
Price per Sqft $95
Subdivision Chambers Knoll
MLS Listing ID 1001994612
Sold Date 10/31/18
Style Traditional
Bedrooms 3
Full Baths 2
Half Baths 1
HOA Fees $25/mo
HOA Y/N Y
Abv Grd Liv Area 1,736
Originating Board BRIGHT
Year Built 2004
Annual Tax Amount $3,789
Tax Year 2018
Acres 0.06
Property Description
Beautifully-maintained, 1,736 square foot townhome, located in desirable Chambers Knoll offers an enclosed, bright & cheerful SUNROOM with unobstructed views, a feature not regularly found in this community. This property backs up to UNDEVELOPED LAND, also another hard-to-find attribute. The updated Kitchen boasts a custom tile backsplash, updated counters, a built-in coffee bar, breakfast bar and ALL APPLIANCES are included! The Living Room / Dining Room is spacious with lots of sunlight coming from the LARGE WINDOW and glass sliding doors, leading directly to the magnificent and tranquil SUNROOM. A HALF-BATH makes for worry-free ENTERTAINING. The SECOND FLOOR of this home boasts a generously-sized MASTER BEDROOM SUITE with a lofty walk-in MASTER CLOSET and a roomy, four-piece MASTER BATHROOM with jetted tub, shower and DOUBLE SINKS. TWO additional BEDROOMS, a hall BATHROOM and a second floor LAUNDRY ROOM make for one functional floor plan. The full-size BASEMENT is waiting for your finishing touches with a WALK-OUT to the rear yard and a COVERED PATIO for additional entertaining space. Other FEATURES of this home include a ONE CAR Garage, 2 additional PARKING SPACES in the driveway, PLUS on-street PARKING. HEAT PUMP and energy-efficient WINDOWS keep expenses affordable. RADON system in place. Don't miss this opportunity to own a piece of heaven right here in Swatara Township! Call your REALTOR today!
Location
State PA
County Dauphin
Area Swatara Twp (14063)
Zoning RESIDENTIAL
Rooms
Other Rooms Living Room, Dining Room, Primary Bedroom, Bedroom 2, Kitchen, Bedroom 1, Sun/Florida Room, Laundry, Primary Bathroom, Half Bath
Basement Full, Walkout Level, Windows, Rear Entrance, Poured Concrete, Outside Entrance
Interior
Interior Features Carpet, Combination Dining/Living, Floor Plan - Traditional, Primary Bath(s), Pantry, Recessed Lighting, Walk-in Closet(s), Window Treatments
Hot Water Electric
Heating Heat Pump(s)
Cooling Central A/C
Flooring Carpet, Vinyl
Equipment Built-In Microwave, Dishwasher, Disposal, Dryer - Electric, Oven/Range - Electric, Refrigerator, Washer, Water Heater
Fireplace N
Window Features Energy Efficient,Replacement
Appliance Built-In Microwave, Dishwasher, Disposal, Dryer - Electric, Oven/Range - Electric, Refrigerator, Washer, Water Heater
Heat Source Electric
Laundry Upper Floor
Exterior
Exterior Feature Enclosed, Deck(s)
Parking Features Garage - Front Entry, Garage Door Opener
Garage Spaces 3.0
Utilities Available Cable TV, Phone Connected
Water Access N
View Street, Trees/Woods
Roof Type Asphalt,Fiberglass
Street Surface Paved
Accessibility None
Porch Enclosed, Deck(s)
Road Frontage Public
Attached Garage 1
Total Parking Spaces 3
Garage Y
Building
Story 2
Sewer Public Septic
Water Public
Architectural Style Traditional
Level or Stories 2
Additional Building Above Grade, Below Grade
Structure Type Dry Wall
New Construction N
Schools
Elementary Schools Tri-Community
Middle Schools Swatara
High Schools Central Dauphin East
School District Central Dauphin
Others
Senior Community No
Tax ID 63-085-078-000-0000
Ownership Fee Simple
SqFt Source Assessor
Security Features Security System,Smoke Detector
Acceptable Financing Cash, Conventional, FHA, VA
Horse Property N
Listing Terms Cash, Conventional, FHA, VA
Financing Cash,Conventional,FHA,VA
Special Listing Condition Standard
Read Less
Want to know what your home might be worth? Contact us for a FREE valuation!

Our team is ready to help you sell your home for the highest possible price ASAP

Bought with STEVEN WEIHBRECHT • Straub & Associates Real Estate
GET MORE INFORMATION





