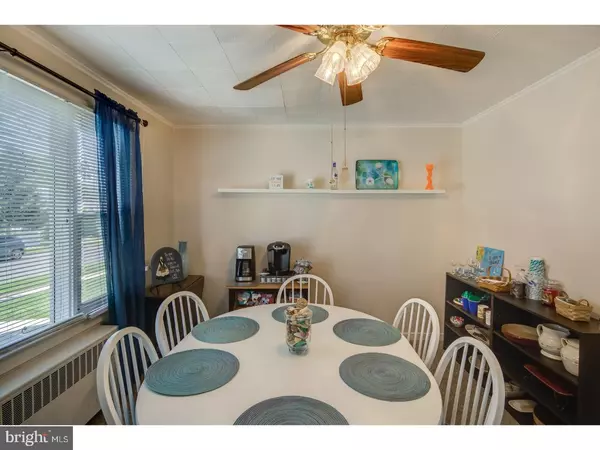$184,900
$179,900
2.8%For more information regarding the value of a property, please contact us for a free consultation.
305 N WALNUT AVE Magnolia, NJ 08049
3 Beds
2 Baths
1,955 SqFt
Key Details
Sold Price $184,900
Property Type Single Family Home
Sub Type Detached
Listing Status Sold
Purchase Type For Sale
Square Footage 1,955 sqft
Price per Sqft $94
Subdivision Magnolia Gardens
MLS Listing ID 1000872328
Sold Date 10/12/18
Style Traditional
Bedrooms 3
Full Baths 1
Half Baths 1
HOA Y/N N
Abv Grd Liv Area 1,955
Originating Board TREND
Year Built 1952
Annual Tax Amount $7,784
Tax Year 2017
Lot Size 7,000 Sqft
Acres 0.16
Lot Dimensions 50X140
Property Description
Fantastic income property! Charming 3-bedroom, 1.5-bath home in Magnolia with attached 2-bedroom rental unit. Apartment could be used for rental income, or as an in-law or au pair suite. Apartment has separate entrance, 2 bedrooms, living room, kitchen, 2 full bathrooms and own laundry. Recent updates include new carpet, window treatments, light fixtures, kitchen counter, tile bathroom and newer windows. Charming main house features large living room and dining room with hardwood floors. Roomy eat-in kitchen has plenty of counter space. Half bath is located just off kitchen, along with door to back yard and patio and steps to basement. Basement has been finished into 324-square foot living area and separate laundry/utility room with french drain and sump pump. Separate HVAC and hot water heaters for apartment unit, both replaced in 2016. Upstairs both the master and second bedroom have 2 closets. All bedrooms have newer carpeting and ceiling fans. Property also features incredible detached 2-car garage, with abundant storage and workshop space. Home occupies a corner lot on a quiet tree-lined street, conveniently located close to major highways, public transportation, schools, shopping and parks.
Location
State NJ
County Camden
Area Magnolia Boro (20423)
Zoning RES
Rooms
Other Rooms Living Room, Dining Room, Primary Bedroom, Bedroom 2, Kitchen, Family Room, Bedroom 1, Other, Attic
Basement Full, Drainage System
Interior
Interior Features Ceiling Fan(s), 2nd Kitchen, Stall Shower, Kitchen - Eat-In
Hot Water Natural Gas
Heating Gas, Baseboard
Cooling Wall Unit
Flooring Wood, Fully Carpeted
Equipment Built-In Range
Fireplace N
Window Features Replacement
Appliance Built-In Range
Heat Source Natural Gas
Laundry Main Floor, Basement
Exterior
Exterior Feature Patio(s)
Parking Features Oversized
Garage Spaces 5.0
Utilities Available Cable TV
Water Access N
Roof Type Pitched,Shingle
Accessibility None
Porch Patio(s)
Total Parking Spaces 5
Garage Y
Building
Lot Description Corner
Story 1.5
Foundation Brick/Mortar
Sewer Public Sewer
Water Public
Architectural Style Traditional
Level or Stories 1.5
Additional Building Above Grade
New Construction N
Schools
High Schools Sterling
School District Sterling High
Others
Senior Community No
Tax ID 23-00002 06-00001
Ownership Fee Simple
Read Less
Want to know what your home might be worth? Contact us for a FREE valuation!

Our team is ready to help you sell your home for the highest possible price ASAP

Bought with Samuel N Lepore • Keller Williams Realty - Moorestown

GET MORE INFORMATION





