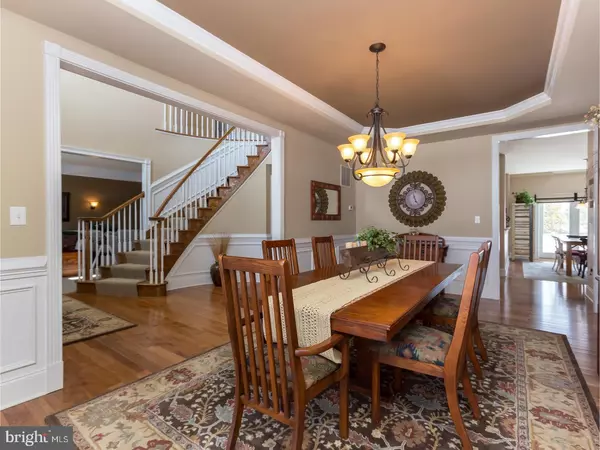$860,000
$865,000
0.6%For more information regarding the value of a property, please contact us for a free consultation.
18 MOUNT AIRE FARM RD Glen Mills, PA 19342
5 Beds
5 Baths
5,678 SqFt
Key Details
Sold Price $860,000
Property Type Single Family Home
Sub Type Detached
Listing Status Sold
Purchase Type For Sale
Square Footage 5,678 sqft
Price per Sqft $151
Subdivision Estates At Garnet Va
MLS Listing ID 1000336448
Sold Date 10/30/18
Style Colonial
Bedrooms 5
Full Baths 4
Half Baths 1
HOA Fees $118/qua
HOA Y/N Y
Abv Grd Liv Area 5,678
Originating Board TREND
Year Built 2011
Annual Tax Amount $20,371
Tax Year 2018
Lot Size 0.505 Acres
Acres 0.5
Lot Dimensions 00X00
Property Description
Wow! Everything you want & more in your next home! Why wait for new construction when this 5 bedroom, 4.5 bath home with over 6,200 square feet of living space is ready for you now! AND the owners have already finished the basement, added fabulous hardscape w/a multi-level patio, FP, fire pit, waterfall, & lots of updated landscaping for less than some new homes being offered/built in Garnet Valley! Even comparing to the same model for sale in the community you will enjoy the four-foot additional bump out in the back of the home for more space as well as the wonderful built-in cabinetry/shelving in the office & the finished basement! From the moment you see the meticulously maintained lawn and porch you will be excited to see the interior of this impeccable home. The two-story foyer is large yet welcoming & the dining room is very long & will accommodate a big gathering. You will appreciate the flow of the kitchen and breakfast area which adjoins the family room with a beautiful stone fireplace. You'll be glad to shed your coats and shoes in mud room and laundry room as you enter the home from the garage. The office is great for the one who works from home (or for the one that runs the home)! The living room is a nice room for relaxing or enjoying any musicians in the house. The second floor master bedroom suite does not disappoint with a tray ceiling and sitting room as well as a changing area, closets and lovely master bath. The princess suite can double for a guest suite and the 3rd and 4th bedrooms share a large hall bath. The extra room upstairs has so many possibilities whether it be a game room, second office, second family room..you name it! Let's get to the basement! There is a huge family room area, a game room/workout room, second kitchen, 5th bedroom and full bath!! Bring the extended family or college grad back to the house and let them have the space if they need it! And the cherry on top? The back yard! The paver patio with two levels is simply spectacular. There is a fireplace on the upper level and built-in grill. A peaceful waterfall provides the calming sound in the evening when you want to relax and enjoy the fenced-in backyard. Step down to the lower patio and gather some friends around the fire pit for s'mores or cocktails. When I said it's everything and more... I truly meant it! Forget about trying to pick a lot and worrying about what new construction is going to look like. We've taken all the work out of the process for you.
Location
State PA
County Delaware
Area Concord Twp (10413)
Zoning RES
Rooms
Other Rooms Living Room, Dining Room, Primary Bedroom, Bedroom 2, Bedroom 3, Kitchen, Family Room, Bedroom 1, Laundry, Other, Attic
Basement Full, Fully Finished
Interior
Interior Features Kitchen - Island, Butlers Pantry, Sprinkler System, Dining Area
Hot Water Propane
Heating Gas, Forced Air
Cooling Central A/C
Flooring Wood, Fully Carpeted, Tile/Brick
Fireplaces Number 1
Equipment Cooktop, Oven - Wall, Dishwasher
Fireplace Y
Appliance Cooktop, Oven - Wall, Dishwasher
Heat Source Natural Gas
Laundry Main Floor
Exterior
Exterior Feature Patio(s), Porch(es)
Garage Spaces 6.0
Utilities Available Cable TV
Water Access N
Roof Type Pitched,Shingle
Accessibility None
Porch Patio(s), Porch(es)
Attached Garage 3
Total Parking Spaces 6
Garage Y
Building
Lot Description Level, Open
Story 2
Sewer Public Sewer
Water Public
Architectural Style Colonial
Level or Stories 2
Additional Building Above Grade
Structure Type 9'+ Ceilings
New Construction N
Schools
Elementary Schools Garnet Valley
Middle Schools Garnet Valley
High Schools Garnet Valley
School District Garnet Valley
Others
HOA Fee Include Common Area Maintenance,Trash
Senior Community No
Tax ID 13-00-00581-52
Ownership Fee Simple
Security Features Security System
Acceptable Financing Conventional
Listing Terms Conventional
Financing Conventional
Read Less
Want to know what your home might be worth? Contact us for a FREE valuation!

Our team is ready to help you sell your home for the highest possible price ASAP

Bought with Yi Yang • Liberty Real Estate

GET MORE INFORMATION





