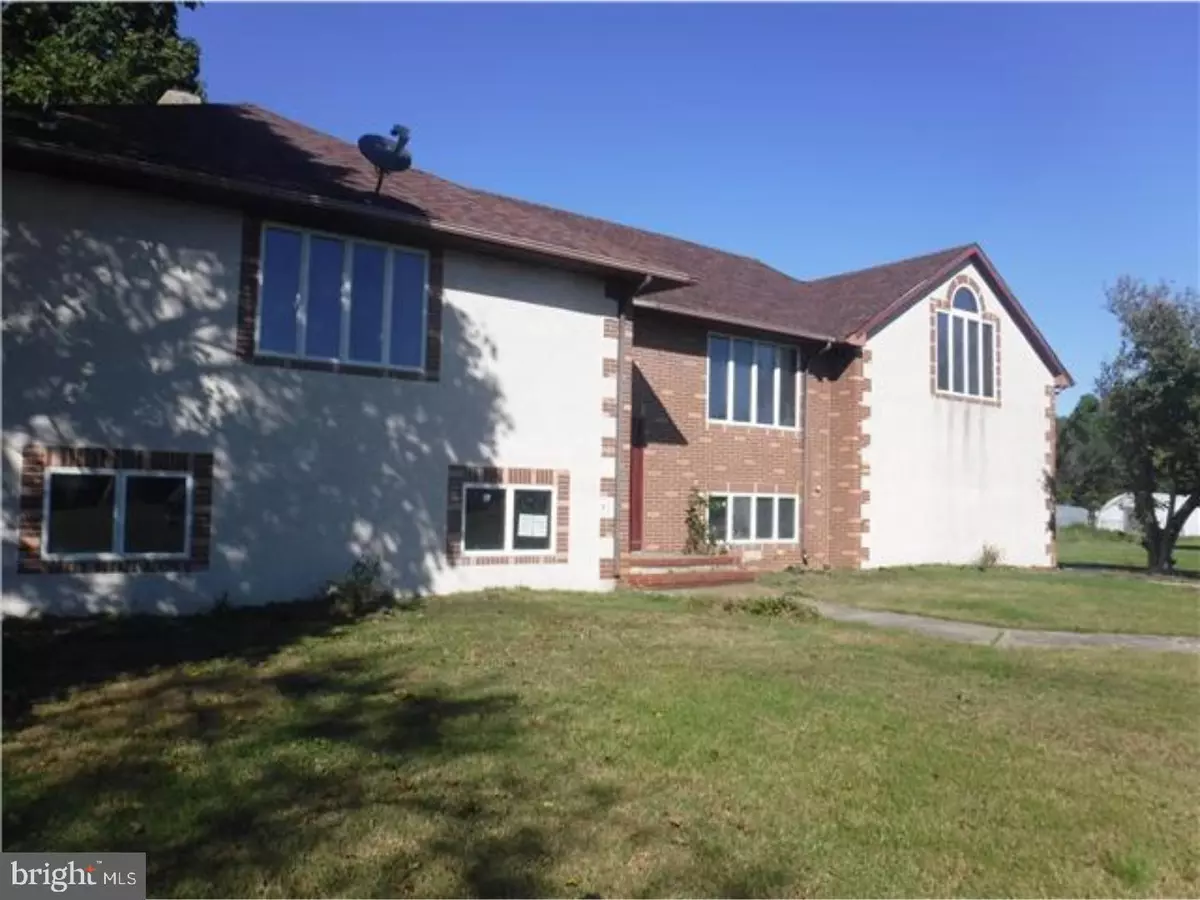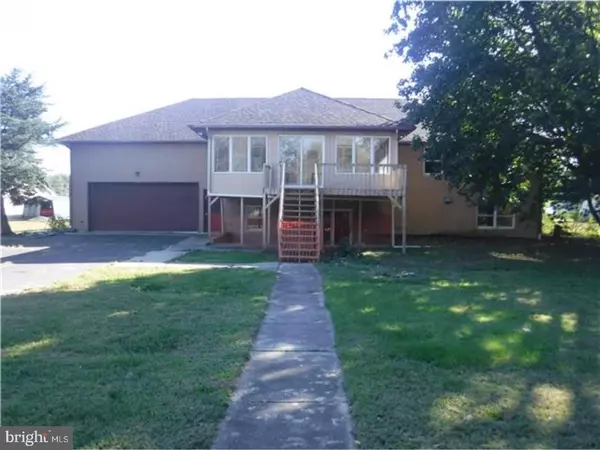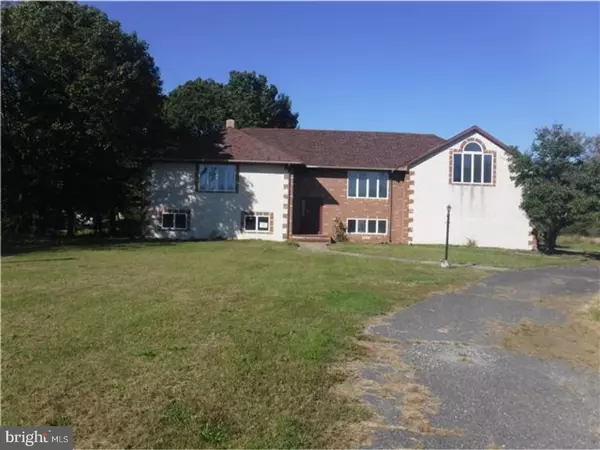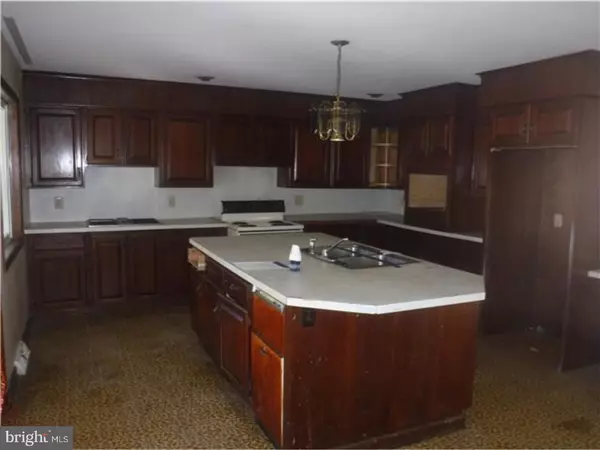$97,000
$137,117
29.3%For more information regarding the value of a property, please contact us for a free consultation.
20 UPPER NECK RD Elmer, NJ 08318
3 Beds
2 Baths
2,490 SqFt
Key Details
Sold Price $97,000
Property Type Single Family Home
Sub Type Detached
Listing Status Sold
Purchase Type For Sale
Square Footage 2,490 sqft
Price per Sqft $38
Subdivision None Available
MLS Listing ID 1003868463
Sold Date 10/09/18
Style Tudor
Bedrooms 3
Full Baths 2
HOA Y/N N
Abv Grd Liv Area 2,490
Originating Board TREND
Year Built 1970
Annual Tax Amount $13,262
Tax Year 2017
Lot Size 2.570 Acres
Acres 2.57
Lot Dimensions 0 X 0
Property Description
Price Reduced. Live large in desirable country setting. Spacious stucco traditional on 2.5 acres. Three bedroom and three baths plus more finished space on lower level. Large attached 2 car garage, in ground pool, and plenty of room for all! See Attached listing addendum. ? UK HUD Home. Sold "AS IS" by elec. bid only Prop avail 6-14-18. Bids due daily by 11:59 PM Central Time until sold. FHA Case #351-509010. Uninsured. Eligible for FHA 203K. Property conditions, Forms, Discl & Avail please visit wwwHUDHomestorecom. For additional forms, updates, step-by- step videos & free photo list, please visit wwwBLBResourcescom. BLB Resources makes no warranty as to condition of property. Buyer to verify all info. Disclosures: State law requires Smoke/ Carbon Monoxide detectors be installed for properties having combustible fuel heaters/furnaces, fireplaces, hot water heaters, clothes dryers, cooking appliances, or an attached garage, but seller (HUD) is exempt from this requirement as a Federal Entity, Property is NOT located in a FEMA Special Flood Hazard Area but is listed as a moderate to low flood risk. Please refer to wwwfloodtoolscom for additional information regarding flood zones and insurance, Uses a septic system, well, and oil. Any required system repairs will be the buyer's expense, May have unpermitted bathroom conversion (basement). Property is being sold As-Is. Buyer will be responsible for the cost of any needed permit or corrective action. Further research is recommended, Repairs exceed $10,000. Repairs may include but not limited to structure, electrical, roof, HVAC, and plumbing; Inspection recommended, Needed Repairs: Repair damaged air-conditioning system. Repair damaged HVAC system. Plumbing system needs repairs, sanitary and plumbing system drains failed. Repair damaged rear rotted deck. Replace missing floor covers throughout. Remedy mold-like substance on ceilings and walls. Repair damaged drywall and cracked ceilings. Repair damaged vanity cabinets and bathroom flooring. Treat areas of interior and exterior peeling and defective paint surfaces. Municipal lien on this property may delay closing. HUD is currently in negotiation with municipalities regarding liens of this nature. Misc.: UI-Eligible for 203K Financing. LBP. Yr built 1970. Approx 2490 sq. feet. 3 bedroom 2 bathroom. Finance Terms: FHA, Cash, or Conventional. See attached Addendum.
Location
State NJ
County Salem
Area Pittsgrove Twp (21711)
Zoning RES
Rooms
Other Rooms Living Room, Primary Bedroom, Bedroom 2, Kitchen, Family Room, Bedroom 1
Interior
Interior Features Kitchen - Eat-In
Hot Water Electric
Heating Oil, Wood Burn Stove
Cooling Central A/C
Fireplace N
Heat Source Oil, Wood
Laundry Lower Floor
Exterior
Garage Spaces 2.0
Pool In Ground
Water Access N
Accessibility None
Total Parking Spaces 2
Garage N
Building
Story 2
Sewer On Site Septic
Water Well
Architectural Style Tudor
Level or Stories 2
Additional Building Above Grade
New Construction N
Schools
Middle Schools Pittsgrove Township
High Schools Arthur P Schalick
School District Pittsgrove Township Public Schools
Others
Senior Community No
Tax ID 11-00902-00011
Ownership Fee Simple
Special Listing Condition REO (Real Estate Owned)
Read Less
Want to know what your home might be worth? Contact us for a FREE valuation!

Our team is ready to help you sell your home for the highest possible price ASAP

Bought with Stephanie Verderose • Exit Homestead Realty Professi

GET MORE INFORMATION





