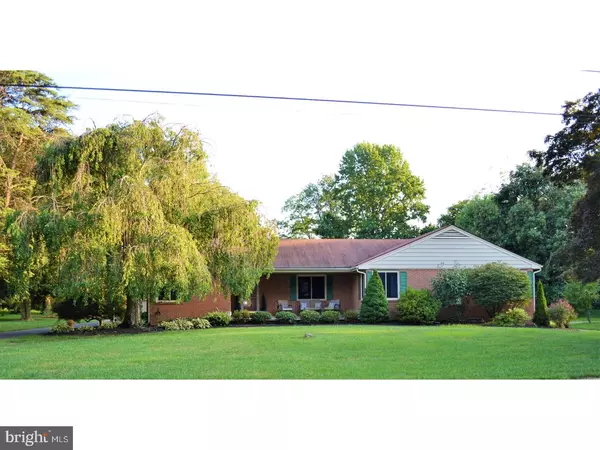$330,000
$329,900
For more information regarding the value of a property, please contact us for a free consultation.
134 S SHORE DR Dover, DE 19901
3 Beds
3 Baths
2,448 SqFt
Key Details
Sold Price $330,000
Property Type Single Family Home
Sub Type Detached
Listing Status Sold
Purchase Type For Sale
Square Footage 2,448 sqft
Price per Sqft $134
Subdivision Moores Lake
MLS Listing ID 1002242270
Sold Date 10/22/18
Style Ranch/Rambler
Bedrooms 3
Full Baths 2
Half Baths 1
HOA Y/N N
Abv Grd Liv Area 2,448
Originating Board TREND
Year Built 1964
Annual Tax Amount $1,214
Tax Year 2017
Lot Size 0.950 Acres
Acres 0.91
Lot Dimensions 101X408
Property Sub-Type Detached
Property Description
A rare find and priced well below appraised value. Near major roadways but on a quiet street by Moore's Lake is this almost one acre treasure with a charming home offering plenty of indoor space plus an outdoor lovers sanctuary. This three bedroom two and half bath, three car detached garage brick ranch home has hard wood floors throughout, a few upgrades and some surprises too. The kitchen has hard surface counter tops, gas cooking, stainless steel appliances and opens up to the spacious family room which makes it a great space for entertaining. Off the back of the kitchen is a large room that could be used as a dining room or an office. There is a large living room with a gas fire place and built-in shelves. Take a walk down the hall to find the large owners suite with a walk-in closet and a full bathroom with another built-in shelf, double sinks and a beautiful tiled shower for two. Back out to the hall and there are two additional nice sized bedrooms rooms and another full bath. The laundry room has ceramic tile, a sink and is also a half bath. The full basement is waiting for the new owner to put their finishing touch on it and it already has a gas fire place. The best part of this house is when you walk out to the back yard where you'll find everything you need for your staycation, complete with a large inground pool, hot tub and a tiki bar. A house on this road doesn't come along very often so put this one on your tour today because this one won't last long.
Location
State DE
County Kent
Area Caesar Rodney (30803)
Zoning RS1
Rooms
Other Rooms Living Room, Dining Room, Primary Bedroom, Bedroom 2, Kitchen, Family Room, Bedroom 1
Basement Full
Interior
Interior Features Dining Area
Hot Water Electric
Heating Gas
Cooling Central A/C
Fireplaces Number 2
Fireplace Y
Heat Source Natural Gas
Laundry Main Floor
Exterior
Garage Spaces 6.0
Pool In Ground
Water Access N
Accessibility None
Total Parking Spaces 6
Garage N
Building
Story 1
Sewer Public Sewer
Water Well
Architectural Style Ranch/Rambler
Level or Stories 1
Additional Building Above Grade
New Construction N
Schools
Elementary Schools W.B. Simpson
High Schools Caesar Rodney
School District Caesar Rodney
Others
Senior Community No
Tax ID NM-00-08613-01-3200-000
Ownership Fee Simple
Read Less
Want to know what your home might be worth? Contact us for a FREE valuation!

Our team is ready to help you sell your home for the highest possible price ASAP

Bought with Dee Henderson Hake • Keller Williams Realty Central-Delaware
GET MORE INFORMATION





