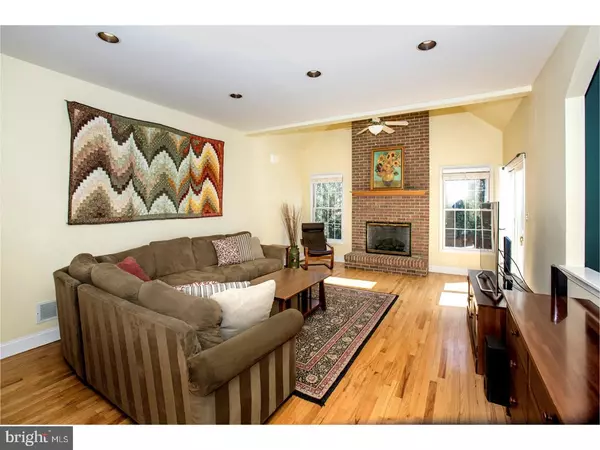$885,000
$894,900
1.1%For more information regarding the value of a property, please contact us for a free consultation.
24 SILVERS LANE N Cranbury, NJ 08512
6 Beds
5 Baths
4,019 SqFt
Key Details
Sold Price $885,000
Property Type Single Family Home
Sub Type Detached
Listing Status Sold
Purchase Type For Sale
Square Footage 4,019 sqft
Price per Sqft $220
Subdivision Cranbury Walk
MLS Listing ID 1000156030
Sold Date 10/19/18
Style Colonial
Bedrooms 6
Full Baths 5
HOA Fees $16/ann
HOA Y/N Y
Abv Grd Liv Area 4,019
Originating Board TREND
Year Built 1996
Annual Tax Amount $16,693
Tax Year 2017
Lot Size 0.950 Acres
Acres 0.95
Lot Dimensions 0X0
Property Description
This beautiful custom-built colonial home features 6 bedrooms and 5 baths, and is located in the much sought after Cranbury Walk. This spacious home has much to offer, beginning with a picturesque invitingly large front porch, which leads into a dramatic entry foyer. There, you are greeted by custom hardwood flooring with in-line cherry wood and spectacular molding, which lead to formal living and dining rooms. These rooms also feature hardwood flooring, as well as chair rails and custom moldings. The family room has a cathedral ceiling with 2 sky lights, hardwood floors, and a two story brick gas fire place. The family room also has sliders, which lead to a large deck and patio. The adjoining over sized library also has hardwood flooring and a sunny bay window. The family room opens up to an update kitchen (2015), which offers many amenities: Quartz counter tops, a tile back splash, custom tile flooring, 42" cabinets, under-cabinet lighting, a new stainless steel stove, a refrigerator, a Miele dishwasher, 2 ovens, and a large walk-in pantry. The kitchen also features sliders that open to a large deck and patio. The deck and patio look out to a large and open backyard, which is bordered by beautifully grown trees that provide ample privacy. Beyond the kitchen, you will find a large laundry room and ample storage space. There is also a full bath on the main floor. A staircase in the back leads to two added bedrooms with a sitting area and full bath. The second floor features a large master bedroom with hardwood flooring, custom molding, a sitting room, a dressing area, and two walk-in closets. The luxurious master bath features his & her vanities and a Jacuzzi bath. Three generously sized bedrooms and an additional full bath with a double vanity completes the second floor. This home also features a finished walk up basement with a wine cellar, full bath, gym room, and a media room. Recessed lights and window treatments can be found throughout the home, and all six bedrooms have ceiling fans. The home also features a 3-zone HVAC system, an updated water heater (2015), and an updated first floor furnace (2015) . This home is in a great location, and you can easily walk into town and minutes from NJ Turnpike. This home is within the K-8 Cranbury School and Princeton High School districts.
Location
State NJ
County Middlesex
Area Cranbury Twp (21202)
Zoning RLD1
Rooms
Other Rooms Living Room, Dining Room, Primary Bedroom, Bedroom 2, Bedroom 3, Kitchen, Family Room, Bedroom 1, Other, Attic
Basement Full, Outside Entrance, Fully Finished
Interior
Interior Features Primary Bath(s), Kitchen - Island, Butlers Pantry, Skylight(s), Ceiling Fan(s), Stall Shower, Dining Area
Hot Water Natural Gas
Heating Gas, Forced Air
Cooling Central A/C
Flooring Wood, Fully Carpeted, Tile/Brick
Fireplaces Number 1
Fireplaces Type Brick, Gas/Propane
Equipment Cooktop, Oven - Wall, Oven - Double, Oven - Self Cleaning, Dishwasher, Disposal, Built-In Microwave
Fireplace Y
Window Features Bay/Bow
Appliance Cooktop, Oven - Wall, Oven - Double, Oven - Self Cleaning, Dishwasher, Disposal, Built-In Microwave
Heat Source Natural Gas
Laundry Main Floor
Exterior
Exterior Feature Deck(s), Patio(s), Porch(es)
Garage Spaces 6.0
Fence Other
Utilities Available Cable TV
Water Access N
Roof Type Shingle
Accessibility None
Porch Deck(s), Patio(s), Porch(es)
Attached Garage 3
Total Parking Spaces 6
Garage Y
Building
Lot Description Cul-de-sac, Level
Story 2
Foundation Brick/Mortar
Sewer Public Sewer
Water Public
Architectural Style Colonial
Level or Stories 2
Additional Building Above Grade
Structure Type Cathedral Ceilings,9'+ Ceilings
New Construction N
Schools
Elementary Schools Cranbury
School District Cranbury Township Public Schools
Others
HOA Fee Include Common Area Maintenance
Senior Community No
Tax ID 02-00026-0000-00029-11
Ownership Fee Simple
Security Features Security System
Read Less
Want to know what your home might be worth? Contact us for a FREE valuation!

Our team is ready to help you sell your home for the highest possible price ASAP

Bought with Asalatha Vikuntam • Century 21 Abrams & Associates, Inc.
GET MORE INFORMATION





