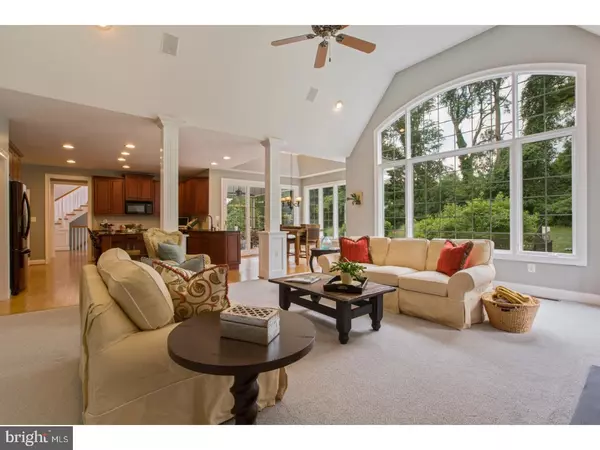$710,000
$775,000
8.4%For more information regarding the value of a property, please contact us for a free consultation.
102 WOODRIDGE DR Kennett Square, PA 19348
4 Beds
6 Baths
5,964 SqFt
Key Details
Sold Price $710,000
Property Type Single Family Home
Sub Type Detached
Listing Status Sold
Purchase Type For Sale
Square Footage 5,964 sqft
Price per Sqft $119
Subdivision Smithridge
MLS Listing ID 1002063236
Sold Date 10/19/18
Style French,Traditional
Bedrooms 4
Full Baths 3
Half Baths 3
HOA Fees $83/ann
HOA Y/N Y
Abv Grd Liv Area 5,964
Originating Board TREND
Year Built 2001
Annual Tax Amount $15,873
Tax Year 2018
Lot Size 1.000 Acres
Acres 1.0
Lot Dimensions 0X0
Property Description
A stunning French inspired Kennett Square home- immaculately kept & ready for a quick settlement! If you're looking for a home w/"Wow-Factor" this is it! Enter the foyer where natural light & gleaming hard wood floors are complimented by quality mill work like the chair rail & wainscoting. The living room w/crown moldings opens to a conveniently located home office through French doors w/glass transom. Home office is fitted w/built-in cabinetry & workspace. Formal dining room is accentuated by crown moldings, tray ceiling, & chandelier. A formal powder room is located on the 1st floor off the foyer & there is a 2nd powder room near the garage & mudroom. As you step into the kitchen, you'll find granite countertops & quality cabinetry, and a porcelain under-mount sink w/gooseneck faucet. The walk-in pantry closet & 42" kitchen cabinets provide ample storage. The open-concept continues in the great room w/vaulted ceiling & a cathedral window, and in the breakfast nook w/sweeping views of the back yard & pool. Wooden columns offset great room & more fine craftsmanship can be seen in the fireplace mantle & built-in book case w/entertainment center. 3 car garage & 1st floor laundry value & convenience. Ascend the main staircase to the 2nd floor where another cathedral window offers views of the pool & yard. The spacious master bedroom suite opens to an elegantly bath through French doors. A chandelier hangs over the soaking tub. Walk-in shower w/glass enclosure is highlighted by granite matching the dual sinks. Dressing area w/walk in closet is fitted w/built-in cabinetry & organizers. The 2nd floor offers more spacious bed & bath suites. Bedrm 2 is a suite w/walk-in closet & private bath. Bedrms 3 & 4 share a jack-&-jill bathroom. Bedrm 4 is an oversized suite w/sitting room. The luxury offered here continues in the finished basement w/billiard room, home theater, fitness room, & bath! Walk-out basement w/natural light makes an inviting entertainment level. An unfinished area of the basement is served by another staircase ascending to mudroom- a great feature for storing pool furnishings. This gorgeous property is perfect for entertaining, inside & out. A rear deck is constructed w/Trex & the pool area is enclosed w/attractive black iron fencing. A partial roof offers shade & ceiling fan. A pergola adds a charming look that matches the garden setting surrounding the pool area while mature landscaping creates a private oasis- just minutes from everything!
Location
State PA
County Chester
Area Kennett Twp (10362)
Zoning R1
Rooms
Other Rooms Living Room, Dining Room, Primary Bedroom, Bedroom 2, Bedroom 3, Kitchen, Family Room, Bedroom 1, Laundry, Other, Attic
Basement Full, Outside Entrance
Interior
Interior Features Primary Bath(s), Kitchen - Island, Ceiling Fan(s), Kitchen - Eat-In
Hot Water Propane
Heating Gas, Forced Air
Cooling Central A/C
Flooring Wood, Tile/Brick
Fireplaces Number 1
Equipment Cooktop, Oven - Double, Dishwasher, Refrigerator
Fireplace Y
Appliance Cooktop, Oven - Double, Dishwasher, Refrigerator
Heat Source Natural Gas
Laundry Main Floor
Exterior
Exterior Feature Deck(s), Patio(s), Porch(es)
Parking Features Inside Access, Garage Door Opener, Oversized
Garage Spaces 6.0
Pool In Ground
Utilities Available Cable TV
Water Access N
Roof Type Shingle
Accessibility None
Porch Deck(s), Patio(s), Porch(es)
Attached Garage 3
Total Parking Spaces 6
Garage Y
Building
Lot Description Level
Story 2
Foundation Concrete Perimeter
Sewer On Site Septic
Water Well
Architectural Style French, Traditional
Level or Stories 2
Additional Building Above Grade
Structure Type Cathedral Ceilings,9'+ Ceilings
New Construction N
Schools
School District Kennett Consolidated
Others
HOA Fee Include Common Area Maintenance
Senior Community No
Tax ID 62-07 -0098.2200
Ownership Fee Simple
Security Features Security System
Read Less
Want to know what your home might be worth? Contact us for a FREE valuation!

Our team is ready to help you sell your home for the highest possible price ASAP

Bought with Stephanie Moran • BHHS Fox & Roach-Chadds Ford

GET MORE INFORMATION





