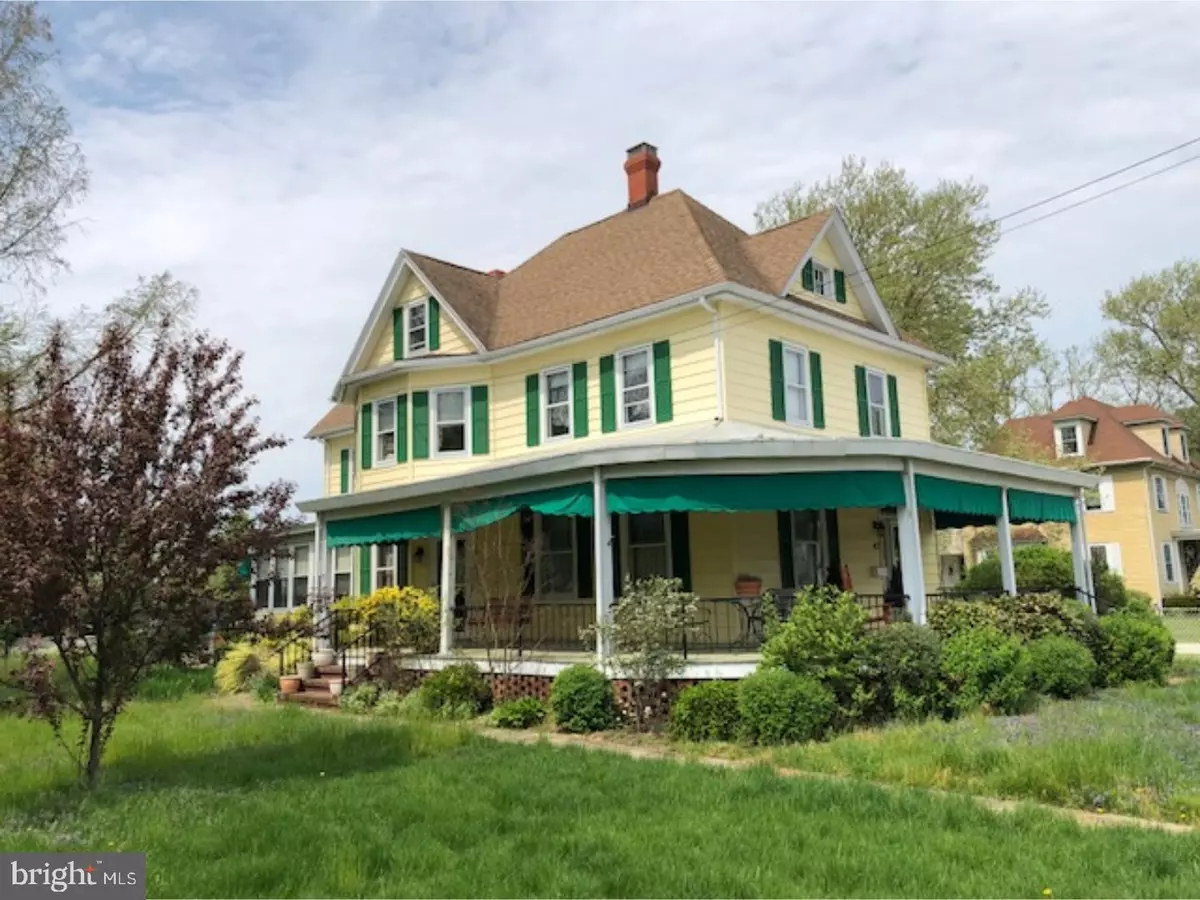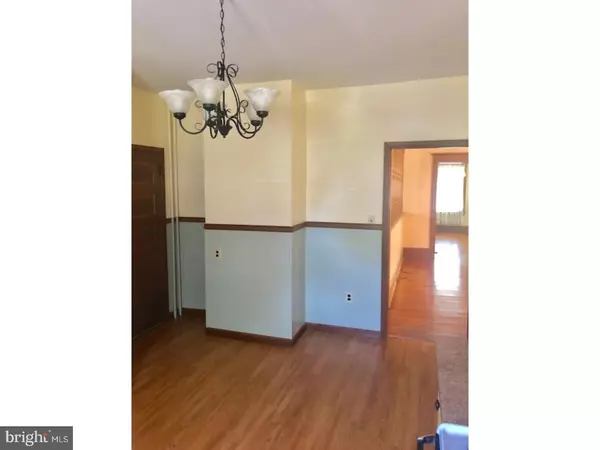$178,000
$185,000
3.8%For more information regarding the value of a property, please contact us for a free consultation.
412 N MAIN ST Elmer, NJ 08318
4 Beds
2 Baths
2,211 SqFt
Key Details
Sold Price $178,000
Property Type Single Family Home
Sub Type Detached
Listing Status Sold
Purchase Type For Sale
Square Footage 2,211 sqft
Price per Sqft $80
Subdivision None Available
MLS Listing ID 1001548398
Sold Date 10/12/18
Style Victorian
Bedrooms 4
Full Baths 1
Half Baths 1
HOA Y/N N
Abv Grd Liv Area 2,211
Originating Board TREND
Year Built 1900
Annual Tax Amount $6,446
Tax Year 2017
Lot Size 0.344 Acres
Acres 0.34
Lot Dimensions 100X150
Property Description
Well maintained beautiful 4 bedroom Victorian home. This home offers many great features. Hardwood floors throughout. A large dining room for entertaining. Living room with pocket doors and a large corner brick fireplace. Family room that opens to a wrap around porch overlooking the rare Dawn Redwood tree in the fenced in yard. Spacious bedrooms with large closets. Stairway leading to the attic for additional storage space. Being sold as-is. Don't miss out on all this home has to offer.
Location
State NJ
County Salem
Area Elmer Boro (21703)
Zoning R125
Rooms
Other Rooms Living Room, Dining Room, Primary Bedroom, Bedroom 2, Bedroom 3, Kitchen, Family Room, Bedroom 1, Laundry, Attic
Basement Full, Unfinished, Outside Entrance
Interior
Interior Features Stall Shower, Kitchen - Eat-In
Hot Water Electric
Heating Oil, Radiator
Cooling Central A/C
Flooring Wood, Fully Carpeted
Fireplaces Number 1
Fireplaces Type Brick
Equipment Oven - Self Cleaning, Dishwasher, Built-In Microwave
Fireplace Y
Window Features Bay/Bow
Appliance Oven - Self Cleaning, Dishwasher, Built-In Microwave
Heat Source Oil
Laundry Main Floor
Exterior
Exterior Feature Deck(s), Porch(es)
Garage Spaces 3.0
Fence Other
Water Access N
Roof Type Shingle
Accessibility None
Porch Deck(s), Porch(es)
Total Parking Spaces 3
Garage N
Building
Lot Description Level, Front Yard, Rear Yard, SideYard(s)
Story 2
Sewer On Site Septic
Water Public
Architectural Style Victorian
Level or Stories 2
Additional Building Above Grade
New Construction N
Schools
School District Pittsgrove Township Public Schools
Others
Senior Community No
Tax ID 03-00003-00015
Ownership Fee Simple
Acceptable Financing Conventional, VA, FHA 203(b), USDA
Listing Terms Conventional, VA, FHA 203(b), USDA
Financing Conventional,VA,FHA 203(b),USDA
Read Less
Want to know what your home might be worth? Contact us for a FREE valuation!

Our team is ready to help you sell your home for the highest possible price ASAP

Bought with Nicole Dinardo • RE/MAX Preferred - Mullica Hill

GET MORE INFORMATION





