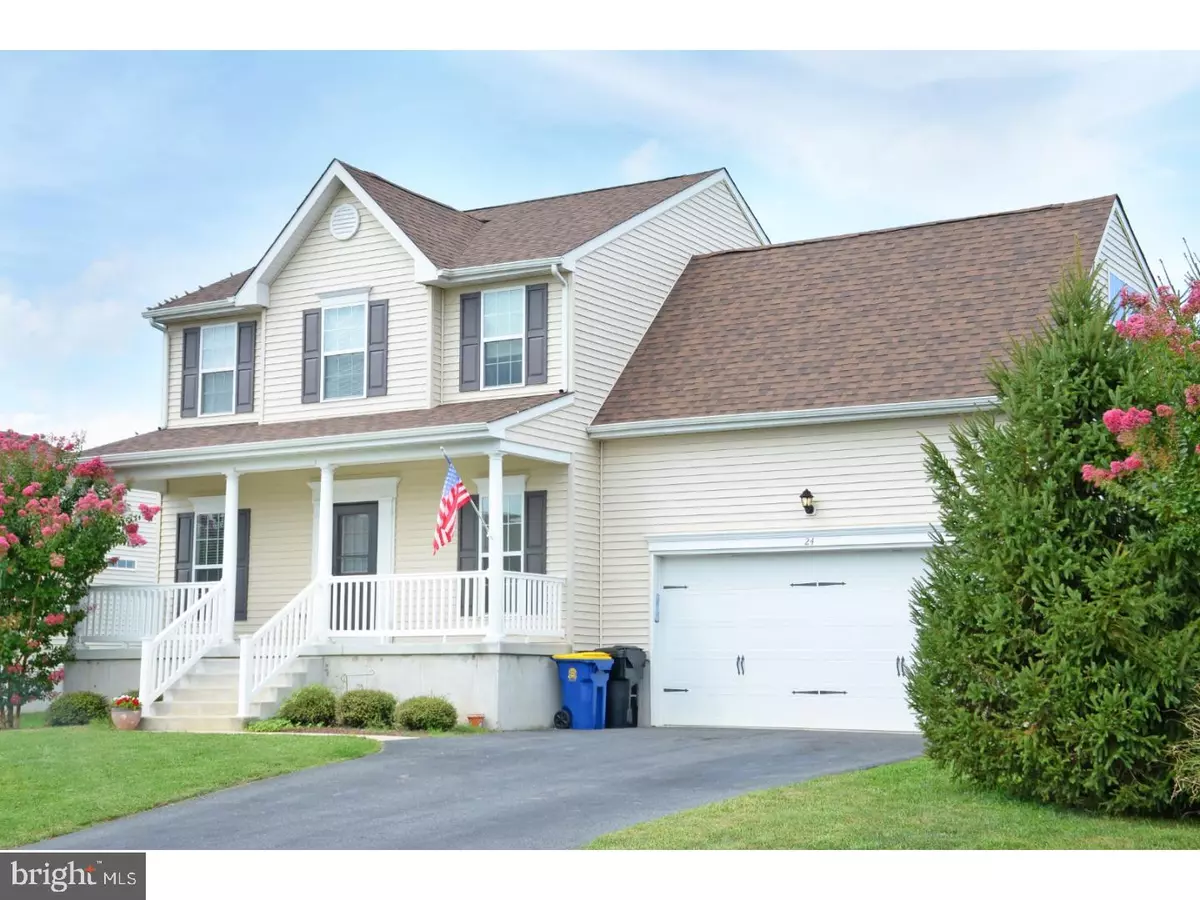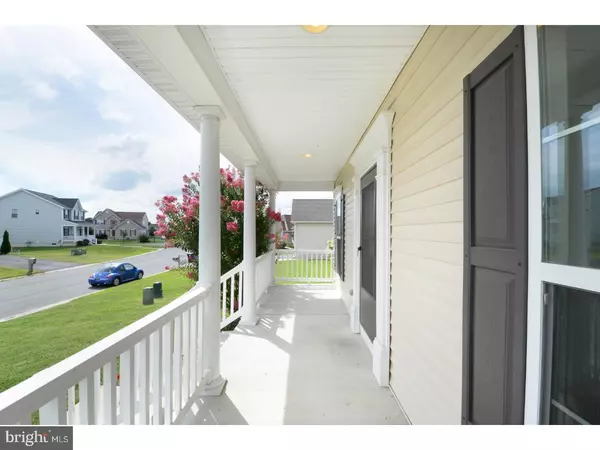$255,000
$259,900
1.9%For more information regarding the value of a property, please contact us for a free consultation.
24 KINGS MILL DR Felton, DE 19943
4 Beds
3 Baths
2,971 SqFt
Key Details
Sold Price $255,000
Property Type Single Family Home
Sub Type Detached
Listing Status Sold
Purchase Type For Sale
Square Footage 2,971 sqft
Price per Sqft $85
Subdivision Pinehurst Village
MLS Listing ID 1002306078
Sold Date 10/15/18
Style Contemporary
Bedrooms 4
Full Baths 2
Half Baths 1
HOA Fees $25/ann
HOA Y/N Y
Abv Grd Liv Area 2,083
Originating Board TREND
Year Built 2013
Annual Tax Amount $1,457
Tax Year 2018
Lot Size 10,454 Sqft
Acres 0.24
Lot Dimensions 82X134
Property Description
Welcome to your new home at 24 Kingsmill Drive located on a large corner lot in the ever popular Pinehurst Village. This lovely home is 5 years young and eager for new owners. Once you arrive you will be greeted with tasteful landscaping and a cozy front porch just waiting for you to enjoy your country setting view. Once you enter, you are greeted with high ceilings, Bamboo hardwood floors and loads of natural lighting. Open concept allows for ease with entertaining and has excellent flow. Formal dining and family room are open to the spacious eat-in kitchen. Kitchen boasts marble floors, pantry and tasteful fixtures. Walk right out to your fenced in backyard which is perfect for games, cookouts and enjoying the sunsets. Playset and firepit are already in place for you!! Powder room, garage and basement access finish out the floor. Full dry basement with high ceilings are awaiting your finishing touches for future living space to come. Garage has additional storage area. Upstairs you are greeted by 4 large bedrooms and 2 full baths as well as laundry access. Both bathrooms shared no expense and have marble flooring as well. Skylight and extra storage are just a few perks to include. Master bedroom has plenty of space for larger furniture with open flow en suite into your walk in closet with natural light playing throughout. This home is priced below new construction and is ready immediately due to a transfer. Come see this well loved property that is move in ready on a premium lot. Within 20 minutes to the Dover Air Force Base, Killens Pond State Park and local beaches. Home has passed appraisal and inspections! Call today to schedule your tour!
Location
State DE
County Kent
Area Lake Forest (30804)
Zoning AC
Rooms
Other Rooms Living Room, Dining Room, Primary Bedroom, Bedroom 2, Bedroom 3, Kitchen, Bedroom 1, Laundry, Attic
Basement Full, Unfinished
Interior
Interior Features Primary Bath(s), Butlers Pantry, Skylight(s), Ceiling Fan(s), Water Treat System, Kitchen - Eat-In
Hot Water Electric
Heating Gas, Forced Air
Cooling Central A/C
Flooring Wood, Fully Carpeted, Tile/Brick
Equipment Built-In Range, Dishwasher, Refrigerator, Disposal, Built-In Microwave
Fireplace N
Appliance Built-In Range, Dishwasher, Refrigerator, Disposal, Built-In Microwave
Heat Source Natural Gas
Laundry Upper Floor
Exterior
Exterior Feature Porch(es)
Parking Features Inside Access
Garage Spaces 5.0
Fence Other
Utilities Available Cable TV
Water Access N
Roof Type Pitched,Shingle
Accessibility None
Porch Porch(es)
Attached Garage 2
Total Parking Spaces 5
Garage Y
Building
Lot Description Corner, Level, Front Yard, Rear Yard, SideYard(s)
Story 3+
Foundation Concrete Perimeter
Sewer Public Sewer
Water Public
Architectural Style Contemporary
Level or Stories 3+
Additional Building Above Grade, Below Grade
Structure Type 9'+ Ceilings
New Construction N
Schools
School District Lake Forest
Others
Senior Community No
Tax ID 8-00-12002-01-0100-00001
Ownership Fee Simple
Acceptable Financing Conventional, VA, FHA 203(b), USDA
Listing Terms Conventional, VA, FHA 203(b), USDA
Financing Conventional,VA,FHA 203(b),USDA
Read Less
Want to know what your home might be worth? Contact us for a FREE valuation!

Our team is ready to help you sell your home for the highest possible price ASAP

Bought with Erin Marie Baker • Keller Williams Realty Central-Delaware

GET MORE INFORMATION





