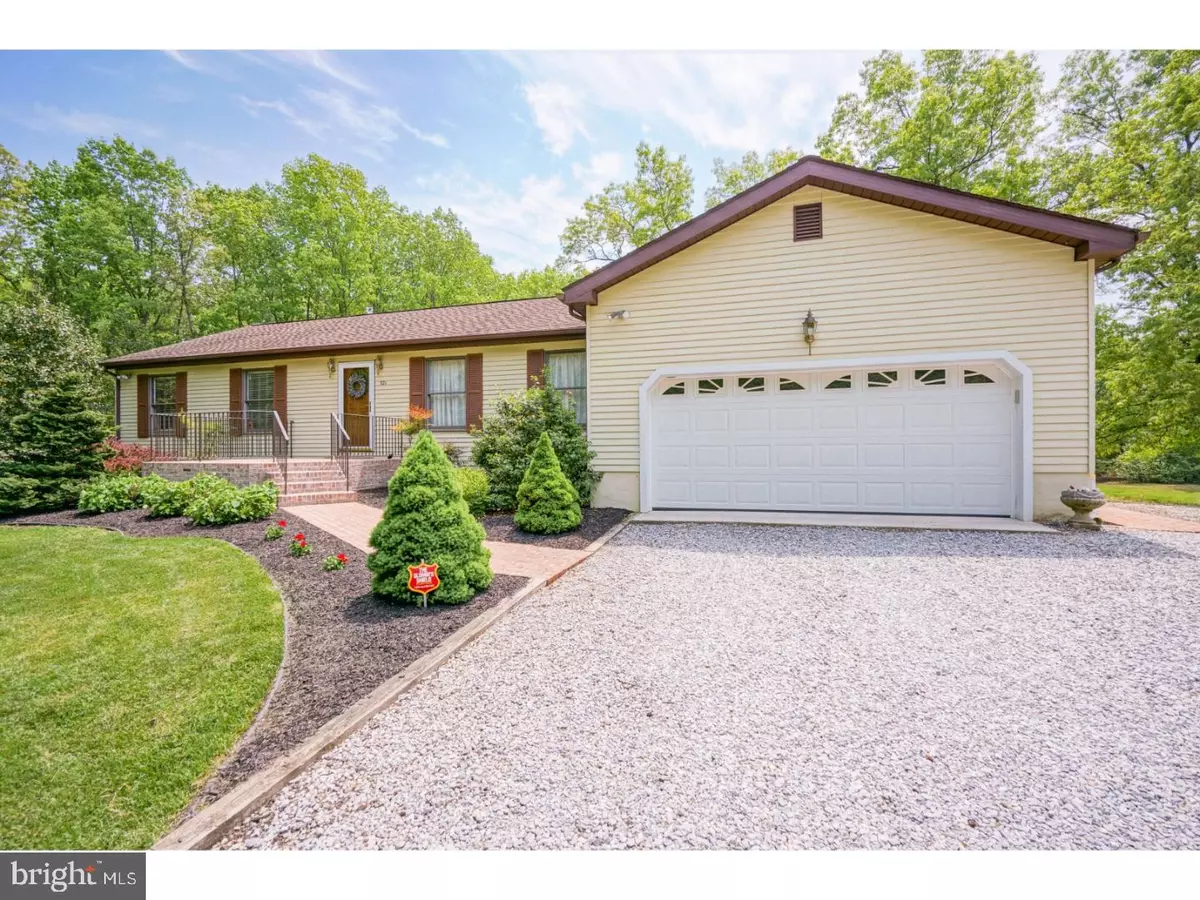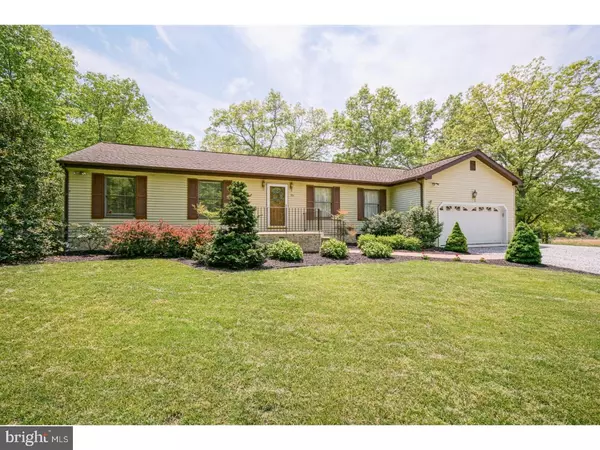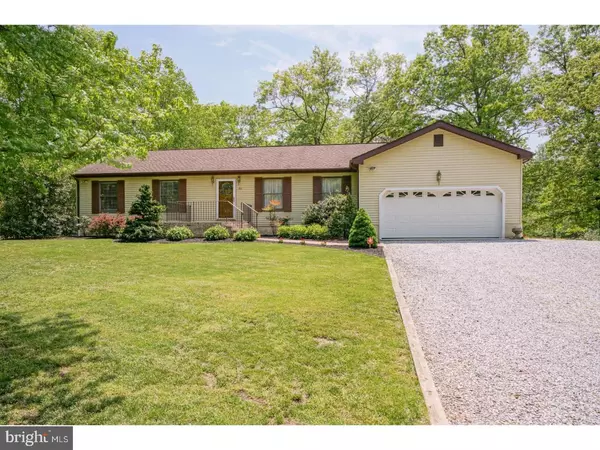$240,000
$245,900
2.4%For more information regarding the value of a property, please contact us for a free consultation.
321 JERICHO RD Salem, NJ 08079
3 Beds
2 Baths
1,722 SqFt
Key Details
Sold Price $240,000
Property Type Single Family Home
Sub Type Detached
Listing Status Sold
Purchase Type For Sale
Square Footage 1,722 sqft
Price per Sqft $139
Subdivision Unknown
MLS Listing ID 1001500688
Sold Date 10/09/18
Style Ranch/Rambler
Bedrooms 3
Full Baths 2
HOA Y/N N
Abv Grd Liv Area 1,722
Originating Board TREND
Year Built 1984
Annual Tax Amount $6,474
Tax Year 2017
Lot Size 1.760 Acres
Acres 1.76
Lot Dimensions 0 X 0
Property Description
Come see this this immaculate, lovingly maintained, custom built, 3BR 2BA Rancher on 1.76 acres in rural Quinton Township. This home features a custom brick front porch & a side entrance with brand new, hand crafted iron railings. Open the front door & step onto the gleaming hardwood floors. The front hall includes French doors on one side that open to a large, plush carpeted Living room. The beautiful hardwood floors continue down the hall into a nicely sized Family room. A light filled, tiled Sun Room is attached at the back of the house and is a perfect spot for a morning cup of coffee & nature watching. The kitchen was updated in 2014 and features quartz countertops and a custom tile backsplash. The utility room is right off the kitchen and houses the washer/dryer and access to the garage and basement. The Bedrooms are located off the front hallway and have upgraded trim, solid wood doors, fresh paint and clean, neutral carpeting. The secondary full Bathroom is beautifully updated and features a tile tub surround with a built in niche for bath products. The Master en suite is spacious with newer cabinetry and custom tile work. The basement has lots of storage room, 8ft ceilings, is freshly painted & very clean. There is a storage room/office in the back of the basement. All appliances transfer with the property to include an upright Frost Free Freezer in the basement. This home feeds to Quinton Township schools. Complimentary 1 Year Membership to Quinton Sportsman Club offered for qualified Buyer. This property shows beautifully & is truly in Move In Ready condition!!
Location
State NJ
County Salem
Area Quinton Twp (21712)
Zoning RESID
Rooms
Other Rooms Living Room, Primary Bedroom, Bedroom 2, Kitchen, Family Room, Bedroom 1, Other, Attic
Basement Full, Unfinished, Drainage System
Interior
Interior Features Primary Bath(s), Ceiling Fan(s), Water Treat System, Kitchen - Eat-In
Hot Water Oil
Heating Oil, Energy Star Heating System, Programmable Thermostat
Cooling Central A/C, Energy Star Cooling System
Flooring Wood, Fully Carpeted, Tile/Brick
Equipment Oven - Self Cleaning, Dishwasher, Refrigerator, Energy Efficient Appliances, Built-In Microwave
Fireplace N
Window Features Energy Efficient
Appliance Oven - Self Cleaning, Dishwasher, Refrigerator, Energy Efficient Appliances, Built-In Microwave
Heat Source Oil
Laundry Main Floor
Exterior
Exterior Feature Porch(es)
Parking Features Inside Access, Garage Door Opener
Garage Spaces 2.0
Water Access N
Roof Type Pitched,Shingle
Accessibility None
Porch Porch(es)
Attached Garage 2
Total Parking Spaces 2
Garage Y
Building
Lot Description Irregular, Sloping, Trees/Wooded, Front Yard, Rear Yard, SideYard(s)
Story 1
Foundation Brick/Mortar
Sewer On Site Septic
Water Well
Architectural Style Ranch/Rambler
Level or Stories 1
Additional Building Above Grade
New Construction N
Schools
School District Quinton Township Public Schools
Others
Senior Community No
Tax ID 12-00054-00008 01
Ownership Fee Simple
Read Less
Want to know what your home might be worth? Contact us for a FREE valuation!

Our team is ready to help you sell your home for the highest possible price ASAP

Bought with Neal C Sheppard • Warner Real Estate & Auction Company

GET MORE INFORMATION





