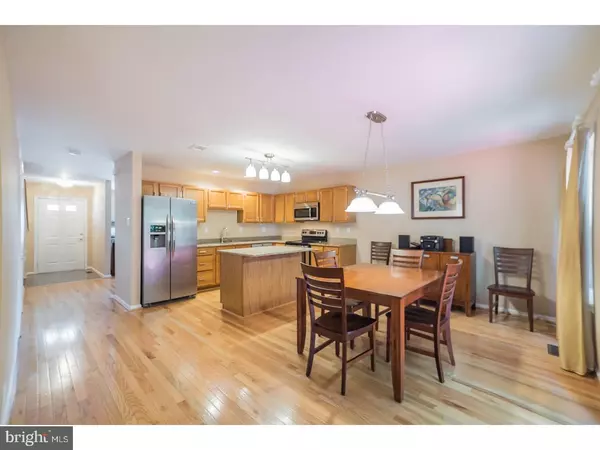$201,000
$200,000
0.5%For more information regarding the value of a property, please contact us for a free consultation.
50 ANDREWS CT Aston, PA 19014
3 Beds
3 Baths
1,632 SqFt
Key Details
Sold Price $201,000
Property Type Townhouse
Sub Type Interior Row/Townhouse
Listing Status Sold
Purchase Type For Sale
Square Footage 1,632 sqft
Price per Sqft $123
Subdivision Canterbury Woods
MLS Listing ID 1002252530
Sold Date 10/01/18
Style Colonial
Bedrooms 3
Full Baths 2
Half Baths 1
HOA Fees $128/mo
HOA Y/N N
Abv Grd Liv Area 1,632
Originating Board TREND
Year Built 1995
Annual Tax Amount $4,780
Tax Year 2018
Lot Size 958 Sqft
Acres 0.02
Lot Dimensions 958
Property Description
Absolutely impeccable 3 Bedroom 2.5 Bath Townhouse in sought after Canterbury Woods. Nestled away in a quiet serene setting are a select few Townhouses situated in the perfect setting. This could be the model home for Canterbury Woods with its Phenomenal upgrades throughout including new amazing hardwood floors and a stunning Kitchen featuring stainless steel appliances, gleaming granite counters, ample cabinets and awesome center island. The Living Room is spacious and exceptional with it's large picturesque window. Dining area hosts sliding glass doors to a Deck offering tranquil views. 2nd floor: Master Suite is comfortable with carpeting and full beautiful master bath, upstairs laundry, well appointed and remodeled spacious Hall Bath and a 2nd large bedroom with carpeting. The third floor Loft is a perfect get away and can be used as a third Bedroom or Office. It's generously sized with lots of natural lighting from the 2 skylights. Full beautifully finished Basement with gas fireplace and plenty of storage. Ceiling fans in Bedrooms, New heater and A/C in 2013, new water heater in 2014, new roof in 2017. Mint condition, Freshly Painted throughout in warm natural colors, clean as a whistle, great layout and one of the best locations! More Pictures Coming Soon!!
Location
State PA
County Delaware
Area Upper Chichester Twp (10409)
Zoning RES
Rooms
Other Rooms Living Room, Dining Room, Primary Bedroom, Bedroom 2, Kitchen, Family Room, Bedroom 1, Laundry, Attic
Basement Full, Fully Finished
Interior
Interior Features Primary Bath(s), Kitchen - Island, Skylight(s), Ceiling Fan(s), Kitchen - Eat-In
Hot Water Natural Gas
Heating Gas, Forced Air
Cooling Central A/C
Flooring Wood, Fully Carpeted, Tile/Brick
Fireplaces Number 1
Fireplaces Type Marble, Gas/Propane
Equipment Built-In Range, Oven - Self Cleaning, Dishwasher, Refrigerator, Disposal, Energy Efficient Appliances, Built-In Microwave
Fireplace Y
Window Features Energy Efficient
Appliance Built-In Range, Oven - Self Cleaning, Dishwasher, Refrigerator, Disposal, Energy Efficient Appliances, Built-In Microwave
Heat Source Natural Gas
Laundry Upper Floor
Exterior
Exterior Feature Deck(s)
Utilities Available Cable TV
Water Access N
Roof Type Pitched
Accessibility None
Porch Deck(s)
Garage N
Building
Lot Description Level, Trees/Wooded, Front Yard, Rear Yard
Story 2
Foundation Concrete Perimeter
Sewer Public Sewer
Water Public
Architectural Style Colonial
Level or Stories 2
Additional Building Above Grade
New Construction N
Schools
Elementary Schools Hilltop
Middle Schools Chichester
High Schools Chichester Senior
School District Chichester
Others
HOA Fee Include Common Area Maintenance,Ext Bldg Maint,Snow Removal,Trash
Senior Community No
Tax ID 09-00-00002-50
Ownership Fee Simple
Read Less
Want to know what your home might be worth? Contact us for a FREE valuation!

Our team is ready to help you sell your home for the highest possible price ASAP

Bought with Colleen Flynn • BHHS Fox&Roach-Newtown Square
GET MORE INFORMATION





