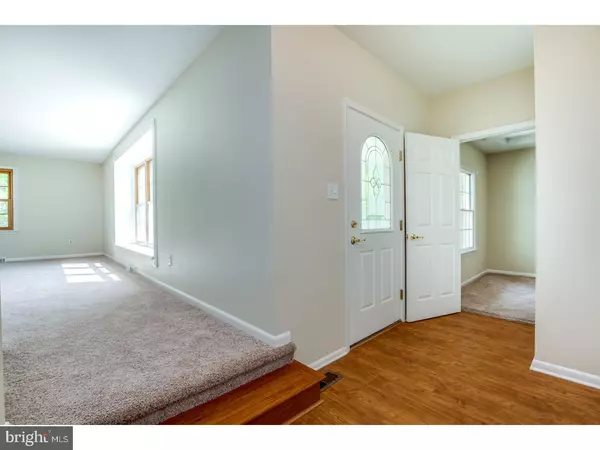$345,000
$355,000
2.8%For more information regarding the value of a property, please contact us for a free consultation.
1236 CARDINAL LAKE DR Cherry Hill, NJ 08003
5 Beds
5 Baths
3,674 SqFt
Key Details
Sold Price $345,000
Property Type Single Family Home
Sub Type Detached
Listing Status Sold
Purchase Type For Sale
Square Footage 3,674 sqft
Price per Sqft $93
Subdivision Willowdale
MLS Listing ID 1001527880
Sold Date 09/28/18
Style Contemporary
Bedrooms 5
Full Baths 4
Half Baths 1
HOA Y/N N
Abv Grd Liv Area 3,674
Originating Board TREND
Year Built 1970
Annual Tax Amount $11,971
Tax Year 2017
Lot Size 10,108 Sqft
Acres 0.23
Lot Dimensions 76X133
Property Description
In the market for a large home on the East side of Cherry Hill, look no further. This home has 5 bedrooms and 4.5 bathrooms. Bring the parents who will enjoy their very own in-law suite with full bathroom, living room and separate bedroom. An addition has added approximately 1,200 square ft of living space. As you enter the foyer the living room awaits your guests. Next is the formal dining room which then leads into the kitchen. Plenty of cabinet space and an island with even more cabinets for storage. To complete the kitchen there are spiral stairs leading you upstairs. The family room equipped with a brick wood burning fireplace to keep you warm on the cold winter nights. There are many windows giving nice views to the backyard. You can't imagine the size of the family room without seeing it for yourself. Upstairs there are 3 bedrooms and the main bedroom. The main bedroom has a full walk-in closet, soaking tub, and new shower and vanity. Two of the bedrooms share a Jack and Jill bathroom which is brand new. Another full hall bathroom and the laundry room are on the upper level. Last but not least, an office or homework room is at the end of hall. The entire home is freshly painted and brand new carpet upstairs throughout the home excluding the family room. A French drain system has been added to the unfinished basement. Think of the possibilities of adding more living area in the basement. With over 3,600 square feet, this home is one of the spacious in this area. Please do not delay, make an appointment for your personal tour of this home.
Location
State NJ
County Camden
Area Cherry Hill Twp (20409)
Zoning RES
Rooms
Other Rooms Living Room, Dining Room, Primary Bedroom, Bedroom 2, Bedroom 3, Kitchen, Family Room, Bedroom 1, In-Law/auPair/Suite, Laundry, Other
Basement Full, Unfinished
Interior
Interior Features Kitchen - Island, Kitchen - Eat-In
Hot Water Natural Gas
Heating Gas
Cooling Central A/C
Flooring Wood, Fully Carpeted
Fireplaces Number 1
Fireplaces Type Brick
Fireplace Y
Heat Source Natural Gas
Laundry Upper Floor
Exterior
Exterior Feature Patio(s)
Water Access N
Accessibility None
Porch Patio(s)
Garage N
Building
Story 2
Sewer Public Sewer
Water Public
Architectural Style Contemporary
Level or Stories 2
Additional Building Above Grade
New Construction N
Schools
Middle Schools Beck
High Schools Cherry Hill High - East
School District Cherry Hill Township Public Schools
Others
Senior Community No
Tax ID 09-00525 28-00012
Ownership Fee Simple
Read Less
Want to know what your home might be worth? Contact us for a FREE valuation!

Our team is ready to help you sell your home for the highest possible price ASAP

Bought with Jessica C Previte • Weichert Realtors - Moorestown

GET MORE INFORMATION





