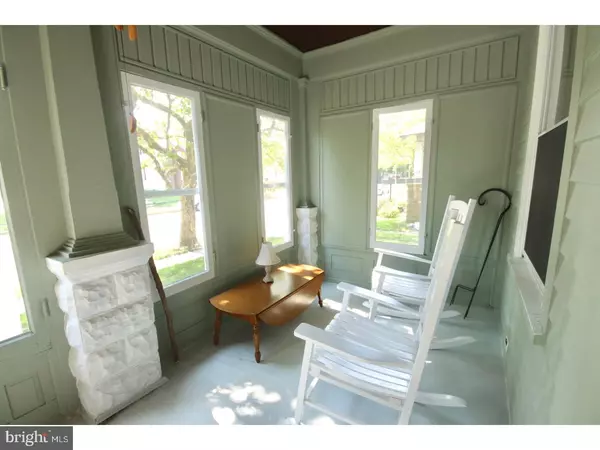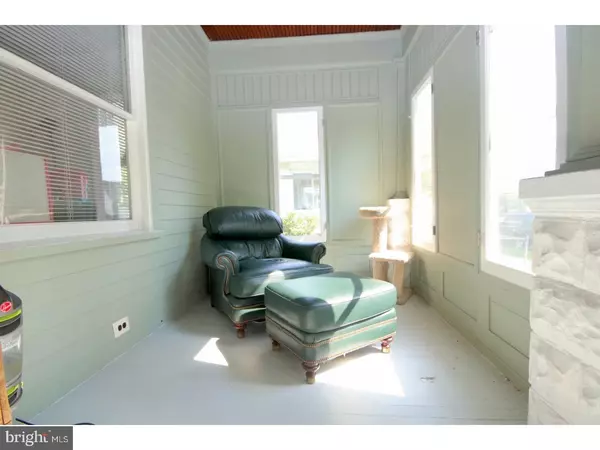$120,000
$119,900
0.1%For more information regarding the value of a property, please contact us for a free consultation.
544 GREENWICH AVE Paulsboro, NJ 08066
3 Beds
1 Bath
1,449 SqFt
Key Details
Sold Price $120,000
Property Type Single Family Home
Sub Type Detached
Listing Status Sold
Purchase Type For Sale
Square Footage 1,449 sqft
Price per Sqft $82
Subdivision None Available
MLS Listing ID 1002162830
Sold Date 09/28/18
Style Bungalow
Bedrooms 3
Full Baths 1
HOA Y/N N
Abv Grd Liv Area 1,449
Originating Board TREND
Year Built 1920
Annual Tax Amount $4,208
Tax Year 2017
Lot Size 6,750 Sqft
Acres 0.16
Lot Dimensions 50X135
Property Description
Don't miss out on this newly updated, Move-in ready 3 bedroom bungalow! Step inside this qreat home through the bright and spacious sun room, perfect for relaxing in the afternoon with a good book. Then enter into the open floor plan living, dining and kitchen area with high ceilings, recessed lighting and beautiful Pergo flooring throughout. A very spacious extended updated kitchen is every cooks dream with newer appliances and newer cabinetry with plenty of storage, plus a small breakfast bar with room for 2 stools that overlooks the dining area. There is an additional side room off the living room that can be used as a playroom, home office or craft room, the choice is yours. Two bedrooms with plenty of closet space and the full bathroom, that has been recently updated with new wainscoting, are on the first floor. The second floor hosts an enormous full size bedroom room and sitting area with Pergo floors, large walk in closet and built in drawers, this room could also be used as a fantastic media room! The large size basement has plenty of room for storage and the potential for additional living area. There is an over-sized detached garage, driveway parking, and large back yard. Motivated Sellers for this move in ready Bungalow, Make this your "Home Sweet Home" today!
Location
State NJ
County Gloucester
Area Paulsboro Boro (20814)
Zoning RES
Rooms
Other Rooms Living Room, Dining Room, Primary Bedroom, Bedroom 2, Kitchen, Bedroom 1, Other
Basement Full, Unfinished
Interior
Interior Features Ceiling Fan(s)
Hot Water Natural Gas
Heating Oil, Radiator
Cooling Wall Unit, None
Flooring Fully Carpeted
Equipment Built-In Range, Dishwasher, Refrigerator
Fireplace N
Appliance Built-In Range, Dishwasher, Refrigerator
Heat Source Oil
Laundry Basement
Exterior
Exterior Feature Porch(es)
Parking Features Oversized
Garage Spaces 5.0
Utilities Available Cable TV
Water Access N
Roof Type Pitched,Shingle
Accessibility None
Porch Porch(es)
Total Parking Spaces 5
Garage Y
Building
Lot Description Level, Front Yard, Rear Yard, SideYard(s)
Story 1
Foundation Concrete Perimeter
Sewer Public Sewer
Water Public
Architectural Style Bungalow
Level or Stories 1
Additional Building Above Grade
New Construction N
Schools
Elementary Schools Billingsport Early Childhood Center
High Schools Paulsboro
School District Paulsboro Public Schools
Others
Senior Community No
Tax ID 14-00030-00013
Ownership Fee Simple
Acceptable Financing Conventional, FHA 203(b)
Listing Terms Conventional, FHA 203(b)
Financing Conventional,FHA 203(b)
Read Less
Want to know what your home might be worth? Contact us for a FREE valuation!

Our team is ready to help you sell your home for the highest possible price ASAP

Bought with Kara Sachs • Lamb Realty
GET MORE INFORMATION





