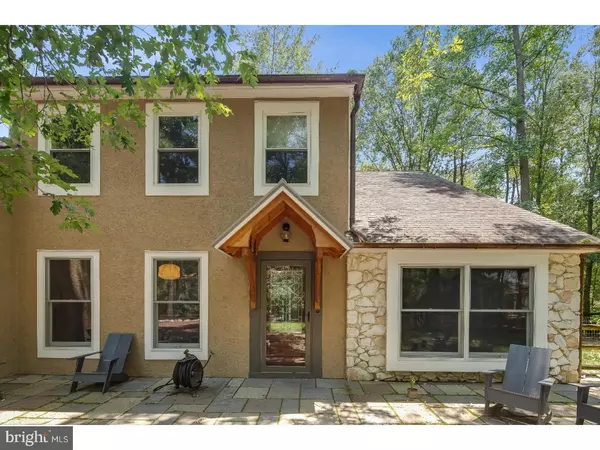$440,000
$389,900
12.8%For more information regarding the value of a property, please contact us for a free consultation.
13 COVENTRY CIR E Evesham Twp, NJ 08053
3 Beds
3 Baths
2,604 SqFt
Key Details
Sold Price $440,000
Property Type Single Family Home
Sub Type Detached
Listing Status Sold
Purchase Type For Sale
Square Footage 2,604 sqft
Price per Sqft $168
Subdivision Kings Grant
MLS Listing ID 1001983976
Sold Date 09/28/18
Style Colonial
Bedrooms 3
Full Baths 2
Half Baths 1
HOA Fees $27/ann
HOA Y/N Y
Abv Grd Liv Area 2,604
Originating Board TREND
Year Built 1985
Annual Tax Amount $9,158
Tax Year 2017
Lot Size 0.330 Acres
Acres 0.33
Lot Dimensions IREG - FLAG LOT
Property Sub-Type Detached
Property Description
LAKEFRONT LOT! Presenting a rare opportunity to enjoy serene Lakefront living in the coveted Kings Grant community. Nestled in the woods, this gorgeous custom home has high-end features galore. Starting with the architectural A-Frame surrounding the front entry which is masterfully crafted from Douglas Fir, you will be greeted upon entry to the home through the Stained Glass inlaid Walnut Door by magnificent Wood Flooring composed of Native Forest Pine from a 100 yr. old schoolhouse in New Jersey. An oversized custom Barn Style Wood Door on Industrial Slide Rail provides entry to the Formal Living Room with Recessed Lighting and Large Picture Window with Window Seat. A Formal Dining Room now being used as a study leads to a bright and open Eat-In Kitchen featuring custom Knotty Elder wood cabinetry complimented by dark Soapstone counters, GE Monogram Refrigerator and Dual Fuel Range/Oven with Stainless Steel Exhaust Hood, and Bosch Dishwasher. The kitchen overlooks the spacious Family Room with views of the Lake. An enormous Laundry Room with lots of storage and a finished Two-Car Garage complete the main floor. The upper level offers three spacious Bedrooms and a huge Master Bedroom EnSuite with a Master Bath which does not disappoint! After passing through the ornate custom Wood Door, enter the enormous Walk-In Shower through the glass and Douglas Fir Beam surround. Two custom wood vanity sinks with decorative hardware and an artisan tile floor give this room a unique spa feeling. Off of the Master Bedroom there is access to a tucked-away Home Office and a Nursery with large Walk-In Closet, which could be utilized for many purposes. The exterior of this home is a dream with two custom decks constructed of durable Ipe wood with lighting. The large adjacent .40 Acre Lot is included with this sale and that houses an awesome Tree House with Adult Size Sliding Tube and Rock Wall, as well as an Amish-Built Shed. A cantilever dock for launching your canoes or kayaks, casting your line, or just enjoying the view of Middle Lake and the protected greenery beyond is a lovely little respite in the rear yard. Property to be sold along with MLS #7221315. Don't miss out on this one!
Location
State NJ
County Burlington
Area Evesham Twp (20313)
Zoning RD-1
Rooms
Other Rooms Living Room, Dining Room, Primary Bedroom, Bedroom 2, Kitchen, Family Room, Bedroom 1, Laundry, Other, Attic
Interior
Interior Features Kitchen - Island, Ceiling Fan(s), Stain/Lead Glass, Stall Shower, Kitchen - Eat-In
Hot Water Natural Gas
Heating Gas, Forced Air
Cooling Central A/C
Flooring Wood, Fully Carpeted, Tile/Brick
Equipment Built-In Range, Oven - Self Cleaning, Dishwasher, Disposal
Fireplace N
Appliance Built-In Range, Oven - Self Cleaning, Dishwasher, Disposal
Heat Source Natural Gas
Laundry Main Floor
Exterior
Exterior Feature Deck(s), Patio(s)
Parking Features Inside Access, Garage Door Opener
Garage Spaces 5.0
Fence Other
Utilities Available Cable TV
Amenities Available Swimming Pool
Roof Type Shingle
Accessibility None
Porch Deck(s), Patio(s)
Attached Garage 2
Total Parking Spaces 5
Garage Y
Building
Lot Description Flag, Trees/Wooded, Rear Yard, SideYard(s)
Story 2
Foundation Slab
Sewer Public Sewer
Water Public
Architectural Style Colonial
Level or Stories 2
Additional Building Above Grade
New Construction N
Schools
School District Evesham Township
Others
HOA Fee Include Pool(s)
Senior Community No
Tax ID 13-00051 04-00039
Ownership Fee Simple
Acceptable Financing Conventional, VA, FHA 203(b)
Listing Terms Conventional, VA, FHA 203(b)
Financing Conventional,VA,FHA 203(b)
Read Less
Want to know what your home might be worth? Contact us for a FREE valuation!

Our team is ready to help you sell your home for the highest possible price ASAP

Bought with Jennean A Veale • BHHS Fox & Roach-Marlton
GET MORE INFORMATION





