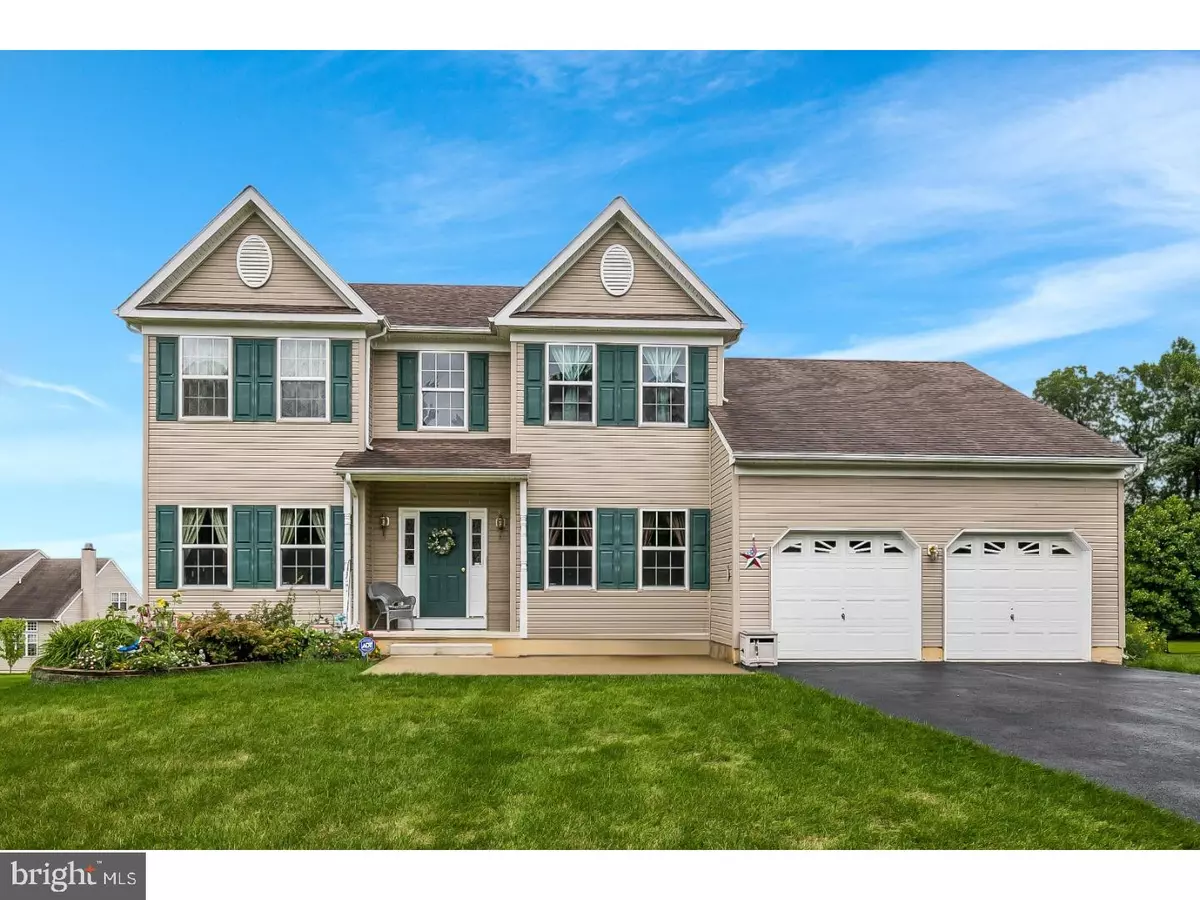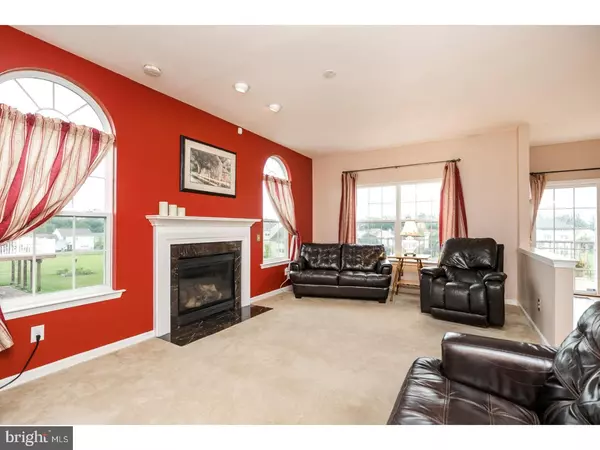$320,000
$315,000
1.6%For more information regarding the value of a property, please contact us for a free consultation.
154 CORNWALL PL Coatesville, PA 19320
5 Beds
3 Baths
2,575 SqFt
Key Details
Sold Price $320,000
Property Type Single Family Home
Sub Type Detached
Listing Status Sold
Purchase Type For Sale
Square Footage 2,575 sqft
Price per Sqft $124
Subdivision Calnshire Estates
MLS Listing ID 1002141642
Sold Date 09/25/18
Style Colonial
Bedrooms 5
Full Baths 2
Half Baths 1
HOA Fees $30/qua
HOA Y/N Y
Abv Grd Liv Area 2,575
Originating Board TREND
Year Built 2008
Annual Tax Amount $6,703
Tax Year 2018
Lot Size 0.481 Acres
Acres 0.48
Lot Dimensions 0X0
Property Description
Welcome home to 154 Cornwall Place, a turn-key colonial on just under a half acre in the desirable Calnshire Estates Community. Drop your bags and enjoy easy living in this pristine, well-maintained home. Entering the home from the charming front porch and patio area with peaceful open views, you'll immediately feel welcomed by the airy two-story foyer and warm gleaming hardwoods which run throughout the first floor. Flanking the entryway are the formal dining area with custom chair rail and crown molding and a formal living area which doubles as a comfortable office space/study. The center hall with a half bath and ample closet space opens to the heart of the home where you'll find the spacious family room with natural gas fireplace. The family room offers a wide-open floorplan into the eat-in kitchen which boasts loads of natural light, abundant cabinet space, Corian countertops, a large pantry, and stainless steel appliances. Enjoy your morning coffee on the privacy of the huge Trex deck overlooking the peaceful spacious lot. The tranquil first-floor master retreat which could easily double as in-law quarters has vaulted tray ceilings, a spacious walk-in closet, an immaculate large en-suite bath, and also offers access to the peaceful deck. Ascending the stairs to the second floor, the oversized landing leads to four generously sized supplemental bedrooms and a fresh hall bath. The daylight, walkout lower level grants access to the beautiful level yard and offers plenty of space for storage, workshop, and could easily be finished to add additional living space. This home has been thoroughly pre-inspected for your peace of mind and is in close proximity to major transportation routes, parks, schools, and more. Do not hesitate to make your appointment today!
Location
State PA
County Chester
Area West Caln Twp (10328)
Zoning R1
Rooms
Other Rooms Living Room, Dining Room, Primary Bedroom, Bedroom 2, Bedroom 3, Kitchen, Family Room, Bedroom 1, In-Law/auPair/Suite, Laundry, Other
Basement Full, Unfinished, Outside Entrance
Interior
Interior Features Primary Bath(s), Kitchen - Island, Butlers Pantry, Skylight(s), Ceiling Fan(s), WhirlPool/HotTub, Kitchen - Eat-In
Hot Water Natural Gas
Heating Gas, Forced Air
Cooling Central A/C
Fireplaces Number 1
Equipment Oven - Self Cleaning, Dishwasher, Built-In Microwave
Fireplace Y
Appliance Oven - Self Cleaning, Dishwasher, Built-In Microwave
Heat Source Natural Gas
Laundry Main Floor
Exterior
Exterior Feature Deck(s), Patio(s), Porch(es)
Garage Spaces 5.0
Utilities Available Cable TV
Water Access N
Accessibility None
Porch Deck(s), Patio(s), Porch(es)
Attached Garage 2
Total Parking Spaces 5
Garage Y
Building
Lot Description Level, Front Yard, Rear Yard
Story 2
Sewer Public Sewer
Water Public
Architectural Style Colonial
Level or Stories 2
Additional Building Above Grade
Structure Type Cathedral Ceilings,9'+ Ceilings,High
New Construction N
Schools
School District Coatesville Area
Others
Senior Community No
Tax ID 28-05 -0290
Ownership Fee Simple
Security Features Security System
Acceptable Financing Conventional, VA, FHA 203(b), USDA
Listing Terms Conventional, VA, FHA 203(b), USDA
Financing Conventional,VA,FHA 203(b),USDA
Read Less
Want to know what your home might be worth? Contact us for a FREE valuation!

Our team is ready to help you sell your home for the highest possible price ASAP

Bought with Samantha Miller • Keller Williams Real Estate -Exton

GET MORE INFORMATION





