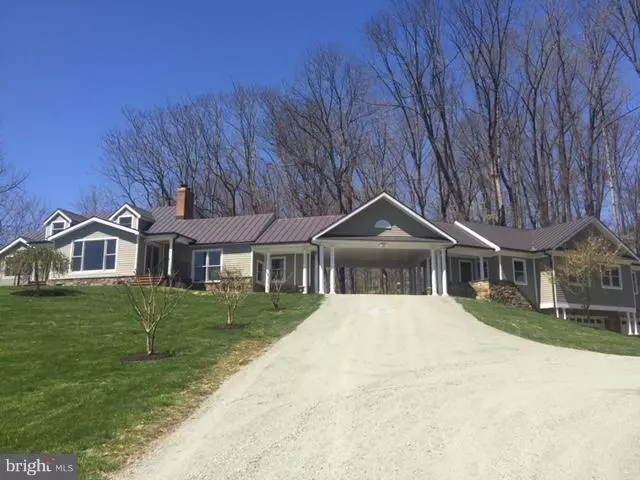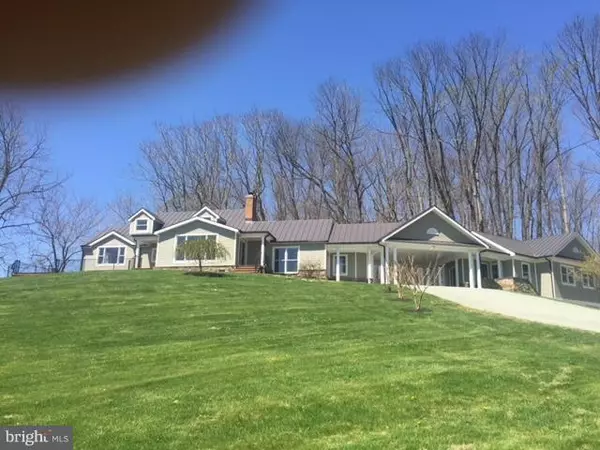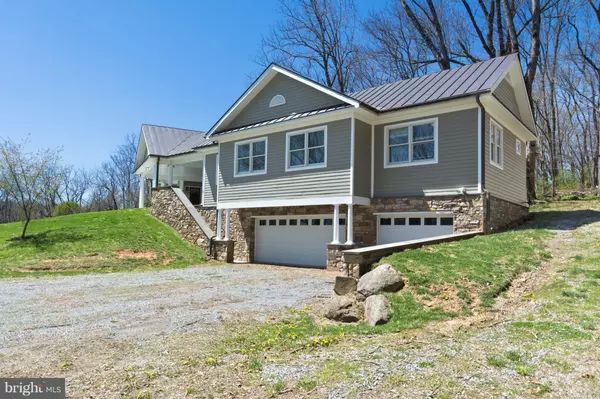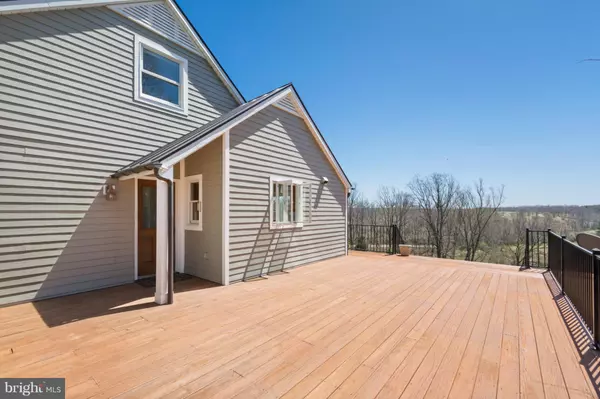$699,000
$714,900
2.2%For more information regarding the value of a property, please contact us for a free consultation.
19423 LINCOLN RD Purcellville, VA 20132
6 Beds
5 Baths
5,104 SqFt
Key Details
Sold Price $699,000
Property Type Single Family Home
Sub Type Detached
Listing Status Sold
Purchase Type For Sale
Square Footage 5,104 sqft
Price per Sqft $136
Subdivision Lincoln
MLS Listing ID 1002046984
Sold Date 09/24/18
Style Contemporary
Bedrooms 6
Full Baths 4
Half Baths 1
HOA Y/N N
Abv Grd Liv Area 3,804
Originating Board MRIS
Year Built 1980
Annual Tax Amount $7,339
Tax Year 2017
Lot Size 4.000 Acres
Acres 4.0
Property Description
GORGEOUS 3 BR 3 BATH MAIN HOUSE ON 4 ACRES W/BREATHTAKING VIEWS-UPDATED KITCHEN & BATHROOMS-MAIN LEVEL MASTER BR W/LUXURY BATH-REFINISHED HW FLOORS THROUGHOUT-FRESHLY PAINTED & NEW CARPET- HUGE ADDITION W/1220 SQUARE FOOT OFFICE/IN-LAW SUITE W/3 BR'S, FULL BATH & KITCHETTE-OVERSIZED 3 CAR GARAGE-COPPER GUTTERS-HARDIPLANK SIDING-METAL ROOF-CUSTOM DECK & 2 STORAGE SHEDS
Location
State VA
County Loudoun
Rooms
Other Rooms Living Room, Dining Room, Primary Bedroom, Bedroom 2, Bedroom 3, Bedroom 4, Bedroom 5, Kitchen, Game Room, Family Room, Other
Basement Rear Entrance, Partially Finished, Walkout Stairs
Main Level Bedrooms 4
Interior
Interior Features Dining Area, Upgraded Countertops, Primary Bath(s), Wood Floors
Hot Water Electric
Heating Forced Air
Cooling Central A/C
Fireplaces Number 1
Equipment Dishwasher, Icemaker, Microwave, Oven/Range - Gas, Refrigerator
Fireplace Y
Appliance Dishwasher, Icemaker, Microwave, Oven/Range - Gas, Refrigerator
Heat Source Bottled Gas/Propane
Exterior
Parking Features Garage Door Opener
Garage Spaces 3.0
Water Access N
Roof Type Metal
Accessibility None
Attached Garage 3
Total Parking Spaces 3
Garage Y
Building
Story 3+
Sewer Septic Exists
Water Well
Architectural Style Contemporary
Level or Stories 3+
Additional Building Above Grade, Below Grade
New Construction N
Others
Senior Community No
Tax ID 458267358000
Ownership Fee Simple
Special Listing Condition Standard
Read Less
Want to know what your home might be worth? Contact us for a FREE valuation!

Our team is ready to help you sell your home for the highest possible price ASAP

Bought with Kimberly L Garrett • Green Lawn Realty

GET MORE INFORMATION





