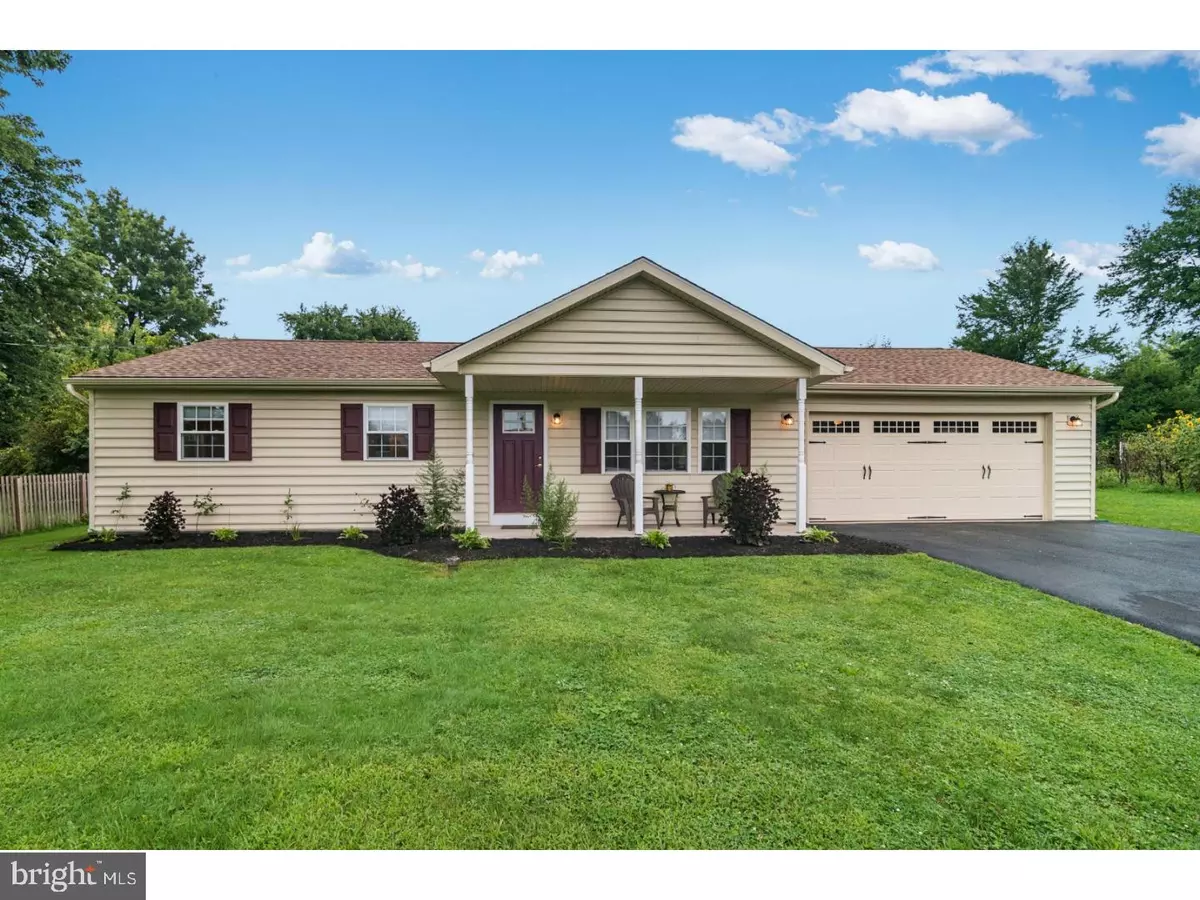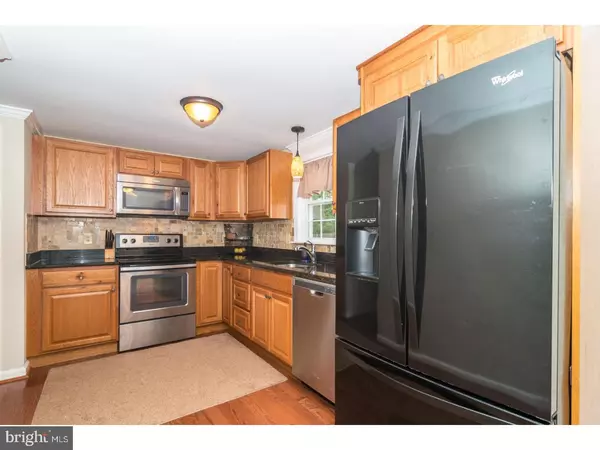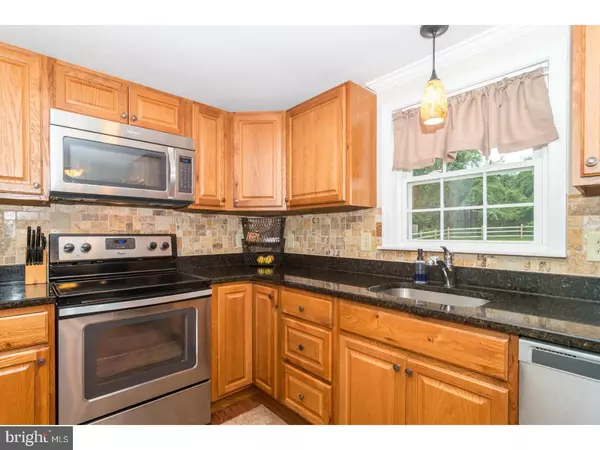$232,000
$229,900
0.9%For more information regarding the value of a property, please contact us for a free consultation.
190 BUCHERT RD Gilbertsville, PA 19525
3 Beds
1 Bath
1,040 SqFt
Key Details
Sold Price $232,000
Property Type Single Family Home
Sub Type Detached
Listing Status Sold
Purchase Type For Sale
Square Footage 1,040 sqft
Price per Sqft $223
Subdivision None Available
MLS Listing ID 1002285562
Sold Date 09/21/18
Style Ranch/Rambler
Bedrooms 3
Full Baths 1
HOA Y/N N
Abv Grd Liv Area 1,040
Originating Board TREND
Year Built 1967
Annual Tax Amount $3,482
Tax Year 2018
Lot Size 0.459 Acres
Acres 0.46
Lot Dimensions 100
Property Description
Welcome to 190 Buchert Road in beautiful Gilbertsville, Pennsylvania. You will quickly recognize that this home has been cared for impeccably as you enter through the front door. You will be greeted by natural lighting, crown molding, and hardwood flooring as you enter the spacious great room. There are no steps to climb as you make your way towards the three bedrooms and full bathroom. The bathroom is accentuated by tile flooring and a tile shower/tub. The kitchen and dining area offer an open feel and plenty of natural light. A full, dry basement is found below and is great for playtime or storage. The sliding door will lead you from the dining area to a newly fenced in yard that is great for relaxing or playtime, with plenty of trees found just outside of the fence. A new shed (2016) will remain, so there is no need to budget for extra storage. Finally, a 24'x 20' garage is waiting to keep your vehicles out of the elements, while offering plenty of room for storage or a workshop. Maintenance should be simple with the new roof (2014-15), new heater (2016), new air conditioner (2017), and new hot water heater (2014-15). Although the pictures show a beautiful home, visiting 190 Buchert Road will make you want to stay. Please schedule your showing today.
Location
State PA
County Montgomery
Area Douglass Twp (10632)
Zoning R2
Rooms
Other Rooms Living Room, Primary Bedroom, Bedroom 2, Kitchen, Family Room, Bedroom 1, Other, Attic
Basement Full, Unfinished
Interior
Interior Features Butlers Pantry, Dining Area
Hot Water Electric
Heating Propane, Forced Air
Cooling Central A/C
Flooring Wood, Fully Carpeted, Tile/Brick
Equipment Dishwasher, Built-In Microwave
Fireplace N
Appliance Dishwasher, Built-In Microwave
Heat Source Bottled Gas/Propane
Laundry Basement
Exterior
Exterior Feature Porch(es)
Parking Features Garage Door Opener
Garage Spaces 5.0
Fence Other
Utilities Available Cable TV
Water Access N
Roof Type Pitched,Shingle
Accessibility None
Porch Porch(es)
Attached Garage 2
Total Parking Spaces 5
Garage Y
Building
Lot Description Front Yard, Rear Yard
Story 1
Foundation Concrete Perimeter, Brick/Mortar
Sewer Public Sewer
Water Well
Architectural Style Ranch/Rambler
Level or Stories 1
Additional Building Above Grade
New Construction N
Schools
Elementary Schools Gilbertsville
Middle Schools Boyertown Area Jhs-East
High Schools Boyertown Area Jhs-East
School District Boyertown Area
Others
Senior Community No
Tax ID 32-00-00676-003
Ownership Fee Simple
Acceptable Financing Conventional, VA, FHA 203(b), USDA
Listing Terms Conventional, VA, FHA 203(b), USDA
Financing Conventional,VA,FHA 203(b),USDA
Read Less
Want to know what your home might be worth? Contact us for a FREE valuation!

Our team is ready to help you sell your home for the highest possible price ASAP

Bought with Kim Welch • RE/MAX Achievers-Collegeville
GET MORE INFORMATION





