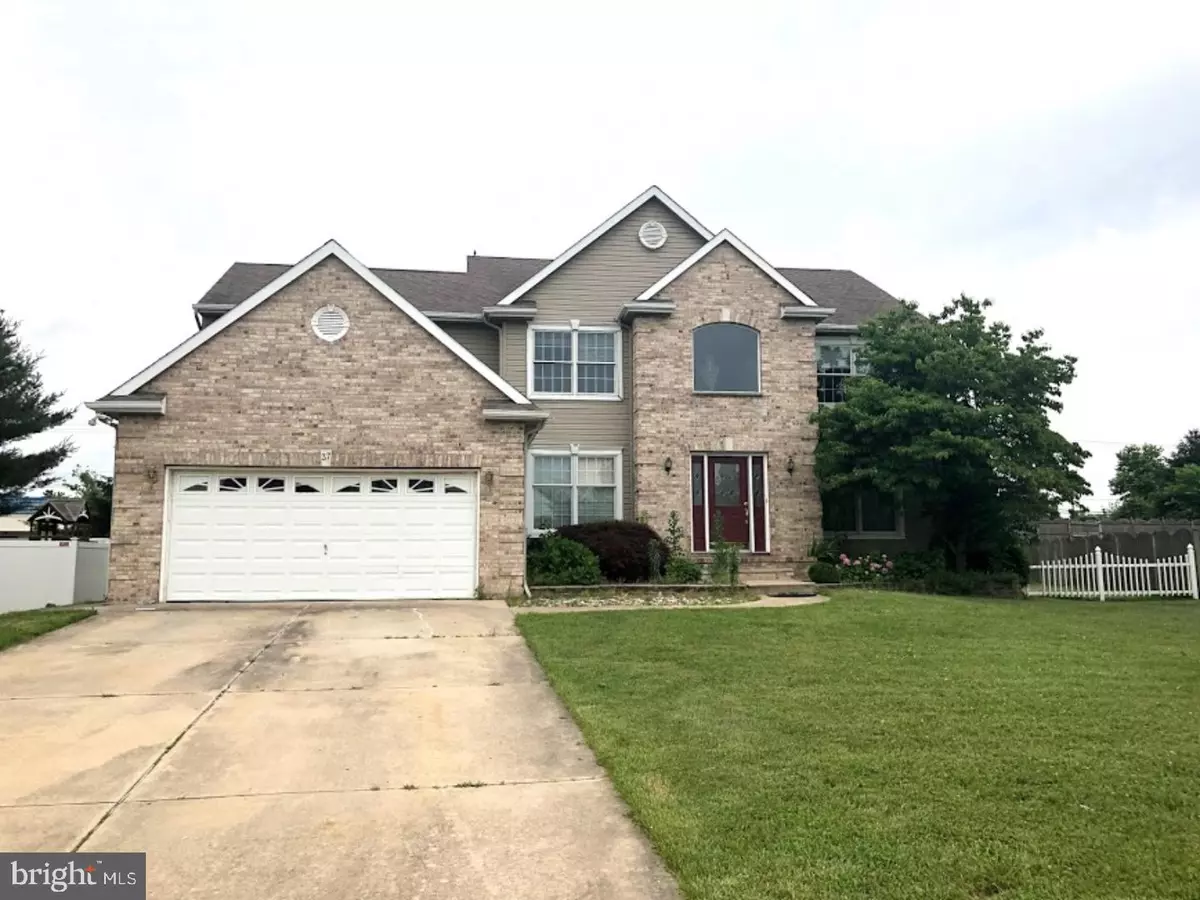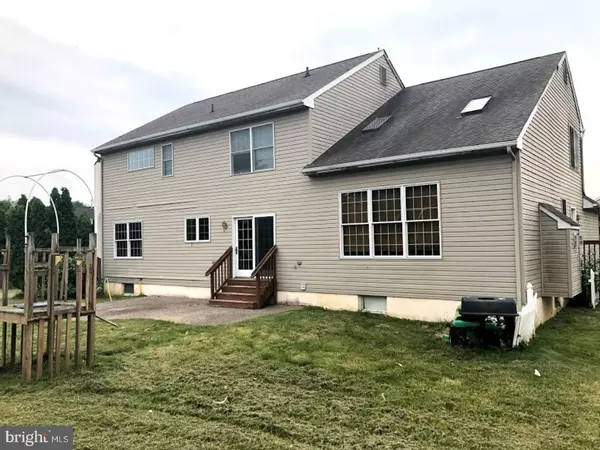$223,125
$239,900
7.0%For more information regarding the value of a property, please contact us for a free consultation.
37 MEADOWYCK DR Clementon, NJ 08021
4 Beds
3 Baths
2,726 SqFt
Key Details
Sold Price $223,125
Property Type Single Family Home
Sub Type Detached
Listing Status Sold
Purchase Type For Sale
Square Footage 2,726 sqft
Price per Sqft $81
Subdivision Rosegate
MLS Listing ID 1001879512
Sold Date 09/26/18
Style Colonial
Bedrooms 4
Full Baths 2
Half Baths 1
HOA Y/N N
Abv Grd Liv Area 2,726
Originating Board TREND
Year Built 1995
Annual Tax Amount $10,517
Tax Year 2017
Lot Size 0.280 Acres
Acres 0.28
Lot Dimensions 69X179
Property Description
This house has incredible potential! As soon as you pull up, your eyes will widen so quickly. You'll be left speechless. So by now you will notice the 2 car garage plus driveway parking. At this point I'm sure you're eager to get inside to see the rest of what this house has to offer. Slowly opening the front door, you walk in, notice the staircase that leads upstairs to the bedrooms. The Enormous living room featuring a fireplace. Also another flight of stairs that leads to the bedrooms. The kitchen is breathtaking, extra counter space on the island, which helps to host events and cook large meals. Downstairs has modern hardwood floors. Upstairs are the bedrooms. Master bathroom has a beautiful tub, his and hers vanity with double sinks, and master closets. Full basement and laundry room are a bonus!. If I got you still this far... What is holding you back from making an offer today?!!!
Location
State NJ
County Camden
Area Gloucester Twp (20415)
Zoning RES
Rooms
Other Rooms Living Room, Dining Room, Primary Bedroom, Bedroom 2, Bedroom 3, Kitchen, Family Room, Bedroom 1, Other
Basement Full
Interior
Interior Features Breakfast Area
Hot Water Natural Gas
Heating Gas
Cooling Central A/C
Fireplaces Number 1
Fireplace Y
Heat Source Natural Gas
Laundry Main Floor
Exterior
Garage Spaces 5.0
Water Access N
Accessibility None
Attached Garage 2
Total Parking Spaces 5
Garage Y
Building
Story 2
Sewer Public Sewer
Water Public
Architectural Style Colonial
Level or Stories 2
Additional Building Above Grade
New Construction N
Schools
School District Black Horse Pike Regional Schools
Others
Senior Community No
Tax ID 15-20503-00051
Ownership Fee Simple
Special Listing Condition REO (Real Estate Owned)
Read Less
Want to know what your home might be worth? Contact us for a FREE valuation!

Our team is ready to help you sell your home for the highest possible price ASAP

Bought with Non Subscribing Member • Non Member Office
GET MORE INFORMATION





