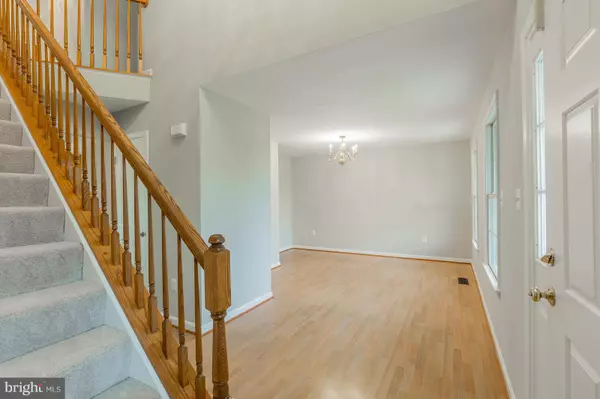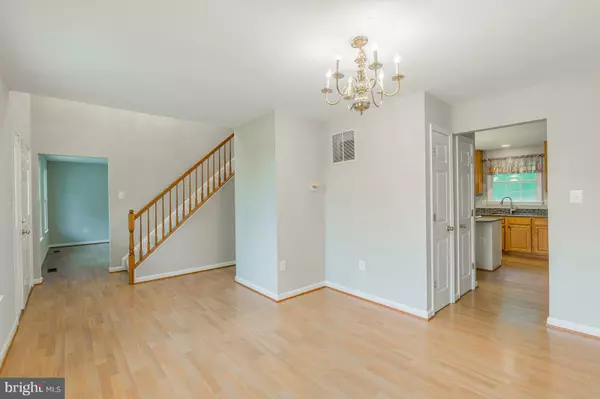$447,000
$444,900
0.5%For more information regarding the value of a property, please contact us for a free consultation.
17531 WAYSIDE DR Dumfries, VA 22026
4 Beds
4 Baths
3,316 SqFt
Key Details
Sold Price $447,000
Property Type Single Family Home
Sub Type Detached
Listing Status Sold
Purchase Type For Sale
Square Footage 3,316 sqft
Price per Sqft $134
Subdivision Wayside Village
MLS Listing ID 1001745644
Sold Date 09/14/18
Style Colonial
Bedrooms 4
Full Baths 3
Half Baths 1
HOA Fees $86/mo
HOA Y/N Y
Abv Grd Liv Area 2,308
Originating Board MRIS
Year Built 1999
Annual Tax Amount $4,777
Tax Year 2017
Lot Size 9,426 Sqft
Acres 0.22
Property Description
Updated Kitchen with Granite Countertops. Bright Family Room. Laundry upstairs bedroom level. Walkout Basement with full Bathroom. New Roof 2017. Newer Furnace and Water Heater (5 yrs). Brand new paint and carpet throughout the entire house. Trex Deck with under deck storage. Inground Sprinkler System. Stamped concrete patio and walkways. Completely fenced in yard backing to trees.
Location
State VA
County Prince William
Zoning R4
Rooms
Other Rooms Living Room, Dining Room, Primary Bedroom, Bedroom 2, Bedroom 3, Bedroom 4, Kitchen, Family Room, Laundry
Basement Connecting Stairway, Outside Entrance, Rear Entrance, Sump Pump, Daylight, Full, Fully Finished
Interior
Interior Features Combination Kitchen/Living, Family Room Off Kitchen, Primary Bath(s), Wood Floors, Floor Plan - Open
Hot Water Natural Gas
Cooling Central A/C
Fireplaces Number 1
Equipment Cooktop, Dishwasher, Disposal, Dryer, Oven - Double, Refrigerator, Washer
Fireplace Y
Appliance Cooktop, Dishwasher, Disposal, Dryer, Oven - Double, Refrigerator, Washer
Heat Source Natural Gas
Exterior
Parking Features Garage Door Opener
Garage Spaces 2.0
Water Access N
Roof Type Shingle
Accessibility None
Attached Garage 2
Total Parking Spaces 2
Garage Y
Building
Story 3+
Sewer Public Sewer
Water Public
Architectural Style Colonial
Level or Stories 3+
Additional Building Above Grade, Below Grade
New Construction N
Others
Senior Community No
Tax ID 210253
Ownership Fee Simple
Special Listing Condition Standard
Read Less
Want to know what your home might be worth? Contact us for a FREE valuation!

Our team is ready to help you sell your home for the highest possible price ASAP

Bought with Jennifer L Bridges • Pearson Smith Realty, LLC
GET MORE INFORMATION





