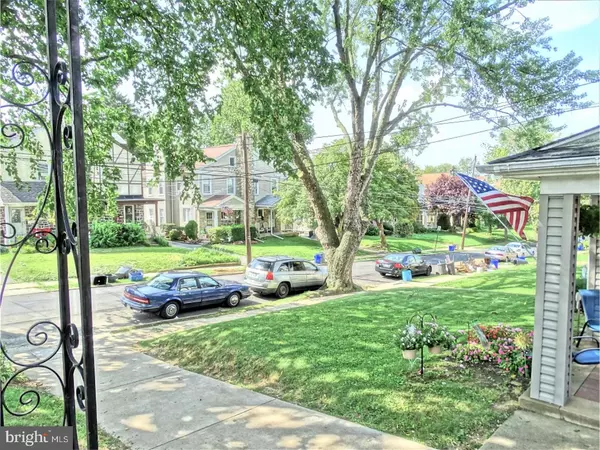$169,800
$164,800
3.0%For more information regarding the value of a property, please contact us for a free consultation.
3813 ALBEMARLE AVE Drexel Hill, PA 19026
4 Beds
1 Bath
1,637 SqFt
Key Details
Sold Price $169,800
Property Type Single Family Home
Sub Type Twin/Semi-Detached
Listing Status Sold
Purchase Type For Sale
Square Footage 1,637 sqft
Price per Sqft $103
Subdivision Drexel Manor
MLS Listing ID 1001838342
Sold Date 08/22/18
Style Colonial
Bedrooms 4
Full Baths 1
HOA Y/N N
Abv Grd Liv Area 1,637
Originating Board TREND
Year Built 1925
Annual Tax Amount $5,560
Tax Year 2018
Lot Size 2,962 Sqft
Acres 0.07
Lot Dimensions 25X120
Property Description
Perched on a pretty tree-lined street this Drexel Hill home has a lot to offer! Fresh paint & new flooring througout brightens the inside. The modern white kitchen sparkles w/granite tops, stainless appliances, tile backsplash & recessed lighting. You'll also find a stone fireplace to keep you cozy, charming original woodwork, cool central air plus a few ceiling fans & a remodeled bathroom w/new vanity, tiled shower surround & tile floor. Sliding doors lead to a spacious maintenance-free deck for outdoor enjoyment overlooking a quaint grassy area. Basement & attic storage & a detached garage. Convenient location within close proximity to local schools, Delaware County Memorial Hospital, shopping & more.
Location
State PA
County Delaware
Area Upper Darby Twp (10416)
Zoning RES
Rooms
Other Rooms Living Room, Dining Room, Bedroom 2, Bedroom 3, Bedroom 4, Kitchen, Bedroom 1, Full Bath
Basement Full, Unfinished
Interior
Interior Features Ceiling Fan(s), Kitchen - Eat-In
Hot Water Natural Gas
Heating Gas, Forced Air
Cooling Central A/C
Flooring Wood, Fully Carpeted, Tile/Brick
Fireplaces Number 1
Fireplaces Type Stone
Equipment Built-In Range, Dishwasher, Built-In Microwave
Fireplace Y
Appliance Built-In Range, Dishwasher, Built-In Microwave
Heat Source Natural Gas
Laundry Basement
Exterior
Exterior Feature Deck(s), Porch(es)
Parking Features Garage - Rear Entry
Garage Spaces 2.0
Water Access N
Roof Type Shingle
Accessibility None
Porch Deck(s), Porch(es)
Total Parking Spaces 2
Garage Y
Building
Lot Description Level, Sloping
Story 2.5
Sewer Public Sewer
Water Public
Architectural Style Colonial
Level or Stories 2.5
Additional Building Above Grade
New Construction N
Schools
School District Upper Darby
Others
Senior Community No
Tax ID 16-13-00067-00
Ownership Fee Simple
SqFt Source Assessor
Special Listing Condition Standard
Read Less
Want to know what your home might be worth? Contact us for a FREE valuation!

Our team is ready to help you sell your home for the highest possible price ASAP

Bought with Theresa Amore • Niahda Real Estate

GET MORE INFORMATION





