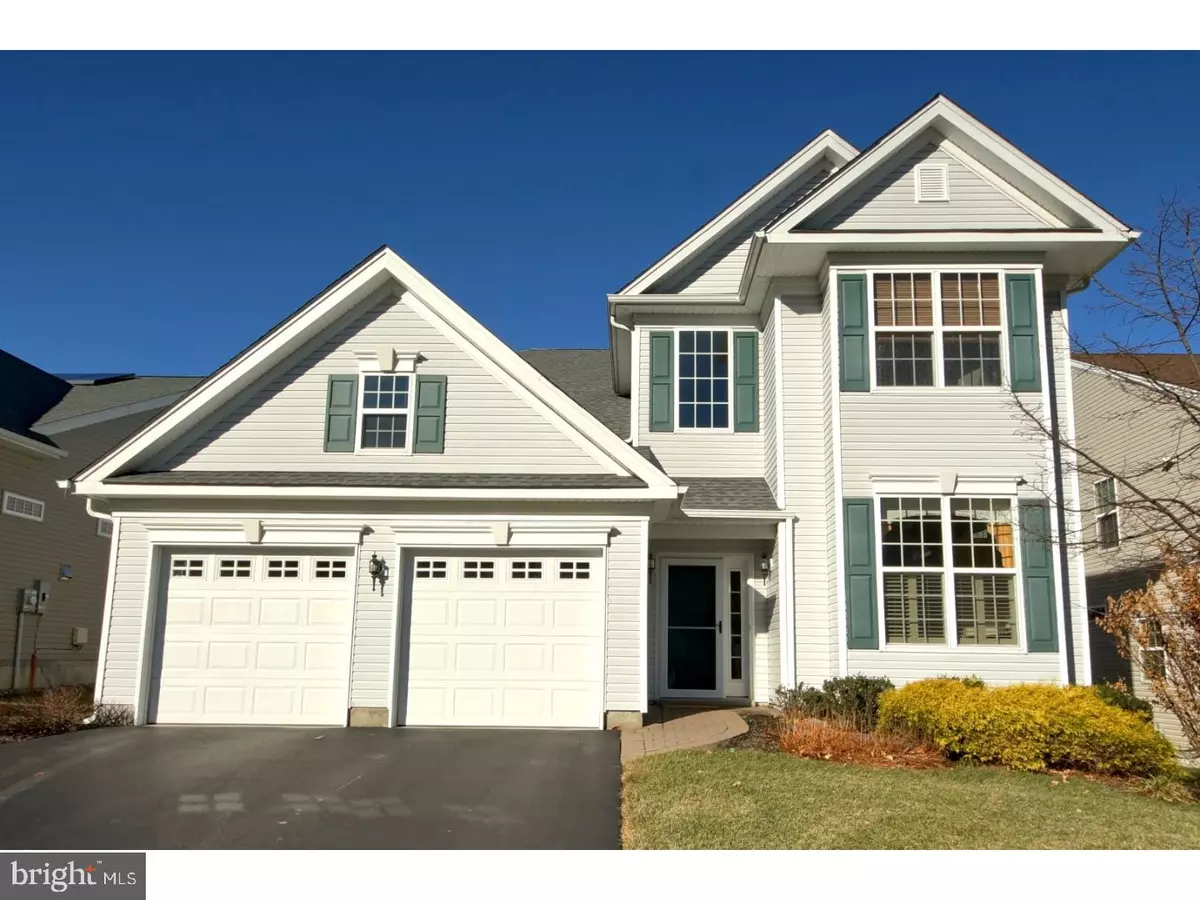$540,000
$549,900
1.8%For more information regarding the value of a property, please contact us for a free consultation.
35 EDGEMERE DR Kendall Park, NJ 08824
4 Beds
3 Baths
2,906 SqFt
Key Details
Sold Price $540,000
Property Type Single Family Home
Sub Type Detached
Listing Status Sold
Purchase Type For Sale
Square Footage 2,906 sqft
Price per Sqft $185
Subdivision Princeton Manor
MLS Listing ID 1005246261
Sold Date 09/11/18
Style Traditional
Bedrooms 4
Full Baths 3
HOA Fees $310/mo
HOA Y/N Y
Abv Grd Liv Area 2,906
Originating Board TREND
Year Built 2011
Annual Tax Amount $10,865
Tax Year 2017
Lot Size 6,325 Sqft
Acres 0.15
Property Description
A motivated seller and a beautiful home with loads of upgrades. You cannot get any better than this!!! This elegant and spacious 4-bedroom Barrington Model, in Princeton Manor, the desirable 55+ community (still room for 48 year-olds as well) is filled with light and built a little more than 6 and a 1/2 years ago. MANY UPGRADES, including wide-planked hardwood floors in the Great Room, frameless shower doors in all bathrooms, expanded shower in master bathroom, extra crown molding throughout the home. Enjoy an updated eat-in kitchen, which includes 42" cabinets with under-cabinet lighting, granite counters, stainless steel appliances, a glass display cabinet, an extra deep stainless steel sink (upgrade), two "pot" drawers (upgrade) and an ample pantry. Off of the Great Room is the oversized, carpeted Master Bedroom, with its tray ceiling, walk-in closet, and en suite master bath with expanded shower and double sink vanity. A laundry room off the garage, and closets in the foyer and outside the Master Bedroom, complete the first floor of this lovely home. Upstairs are two more bedrooms and a large loft area (with a one-of-a-kind expanded rear wall) which is used as a den. The home has ample storage space, including multiple closets and storage above the two-car garage. There are storm doors (with screens) for the front and rear doors and two zone heating and cooling. A whole house Generac generator will keep you safe and sound! Do not miss this wonderful home!
Location
State NJ
County Middlesex
Area South Brunswick Twp (21221)
Zoning PARC
Rooms
Other Rooms Living Room, Dining Room, Primary Bedroom, Bedroom 2, Bedroom 3, Kitchen, Family Room, Bedroom 1, Other, Attic
Interior
Interior Features Primary Bath(s), Butlers Pantry, Ceiling Fan(s), Sprinkler System, Stall Shower, Kitchen - Eat-In
Hot Water Natural Gas
Heating Gas, Forced Air
Cooling Central A/C
Flooring Wood, Fully Carpeted, Tile/Brick
Equipment Cooktop, Oven - Wall, Oven - Double, Oven - Self Cleaning, Dishwasher, Disposal, Energy Efficient Appliances, Built-In Microwave
Fireplace N
Window Features Energy Efficient
Appliance Cooktop, Oven - Wall, Oven - Double, Oven - Self Cleaning, Dishwasher, Disposal, Energy Efficient Appliances, Built-In Microwave
Heat Source Natural Gas
Laundry Main Floor
Exterior
Exterior Feature Patio(s)
Parking Features Inside Access, Garage Door Opener
Garage Spaces 4.0
Utilities Available Cable TV
Amenities Available Swimming Pool, Tennis Courts, Club House
Water Access N
Roof Type Pitched,Shingle
Accessibility None
Porch Patio(s)
Attached Garage 2
Total Parking Spaces 4
Garage Y
Building
Lot Description Front Yard
Story 2
Foundation Slab
Sewer Public Sewer
Water Public
Architectural Style Traditional
Level or Stories 2
Additional Building Above Grade
Structure Type Cathedral Ceilings,9'+ Ceilings
New Construction N
Schools
School District South Brunswick Township Public Schools
Others
HOA Fee Include Pool(s),Common Area Maintenance,Lawn Maintenance,Snow Removal,Insurance,Management
Senior Community Yes
Tax ID 21-00096-00461
Ownership Fee Simple
Acceptable Financing Conventional
Listing Terms Conventional
Financing Conventional
Read Less
Want to know what your home might be worth? Contact us for a FREE valuation!

Our team is ready to help you sell your home for the highest possible price ASAP

Bought with Non Subscribing Member • Non Member Office

GET MORE INFORMATION





