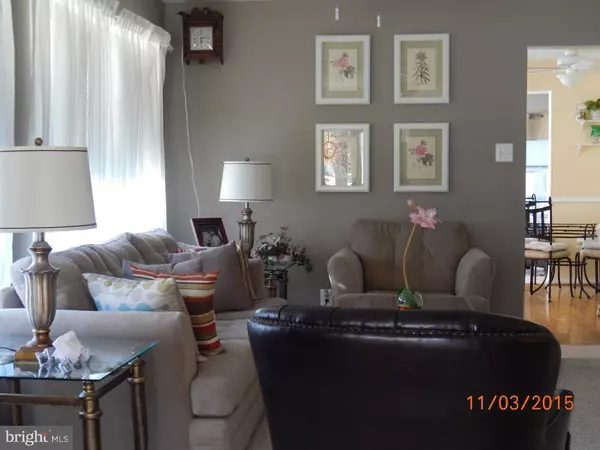$219,000
$225,000
2.7%For more information regarding the value of a property, please contact us for a free consultation.
14 RALEIGH DR Mount Laurel, NJ 08054
2 Beds
2 Baths
1,553 SqFt
Key Details
Sold Price $219,000
Property Type Townhouse
Sub Type Interior Row/Townhouse
Listing Status Sold
Purchase Type For Sale
Square Footage 1,553 sqft
Price per Sqft $141
Subdivision Holiday Village E
MLS Listing ID 1002731336
Sold Date 07/20/16
Style Traditional
Bedrooms 2
Full Baths 2
HOA Fees $166/mo
HOA Y/N Y
Abv Grd Liv Area 1,553
Originating Board TREND
Year Built 1999
Annual Tax Amount $5,035
Tax Year 2015
Lot Size 4,529 Sqft
Acres 0.1
Lot Dimensions 0X0
Property Description
SERENITY PERSONIFIED!!!.....Best describes this beautiful end Unit Patio Home Located in one of South Jersey's premier Adult Communities. This Rosemont Model home backs to a tree lined pond allowing you to enjoy the picturesque views that nature has to offer from your "Sunroom"...and if weather permits your private patio. This home features an open floor plan with a bright and cheery kitchen/sunroom, spacious living room and dining area. The Master Bedroom is 16x13 offering 2 nice size closets and private bath. The 2nd bedroom is more than comfortable (12x11)...great for guests or even a home office. Additionally there is an "attached garage", separate laundry room (washer/dryer included) and pull down attic for storage. The Holiday Village East community offers Clubhouse, Swim Pool, Tennis courts and numerous activities. Most convenient to major highways, shopping and eateries. PEACEFUL, QUIET and PERFECT!!
Location
State NJ
County Burlington
Area Mount Laurel Twp (20324)
Zoning RES
Rooms
Other Rooms Living Room, Dining Room, Primary Bedroom, Kitchen, Family Room, Bedroom 1, Attic
Interior
Interior Features Primary Bath(s), Butlers Pantry, Ceiling Fan(s), Sprinkler System, Stall Shower, Kitchen - Eat-In
Hot Water Natural Gas
Heating Gas, Forced Air
Cooling Central A/C
Flooring Wood, Fully Carpeted, Vinyl
Equipment Built-In Range, Oven - Self Cleaning, Dishwasher, Refrigerator, Disposal
Fireplace N
Appliance Built-In Range, Oven - Self Cleaning, Dishwasher, Refrigerator, Disposal
Heat Source Natural Gas
Laundry Main Floor
Exterior
Exterior Feature Patio(s)
Garage Spaces 2.0
Utilities Available Cable TV
Amenities Available Swimming Pool, Tennis Courts, Club House
Water Access N
Roof Type Shingle
Accessibility None
Porch Patio(s)
Attached Garage 1
Total Parking Spaces 2
Garage Y
Building
Lot Description Level, Open
Story 1
Foundation Concrete Perimeter
Sewer Public Sewer
Water Public
Architectural Style Traditional
Level or Stories 1
Additional Building Above Grade
New Construction N
Schools
School District Lenape Regional High
Others
HOA Fee Include Pool(s),Common Area Maintenance,Lawn Maintenance,Snow Removal,Trash,Health Club,All Ground Fee,Alarm System
Senior Community Yes
Tax ID 24-01600 05-00007
Ownership Fee Simple
Security Features Security System
Read Less
Want to know what your home might be worth? Contact us for a FREE valuation!

Our team is ready to help you sell your home for the highest possible price ASAP

Bought with Linda R Aquino • Weichert Realtors - Moorestown
GET MORE INFORMATION





