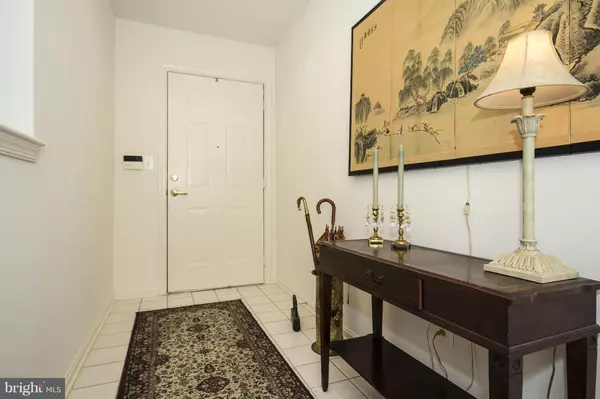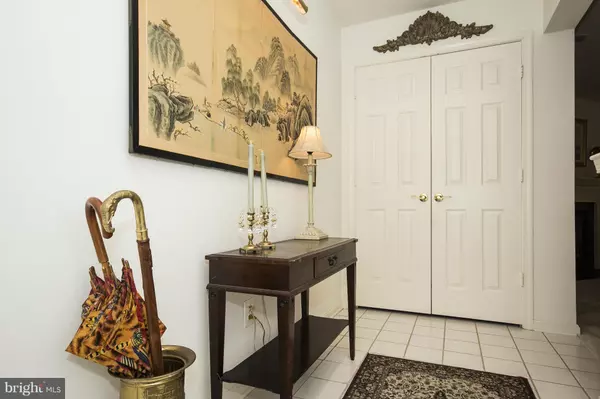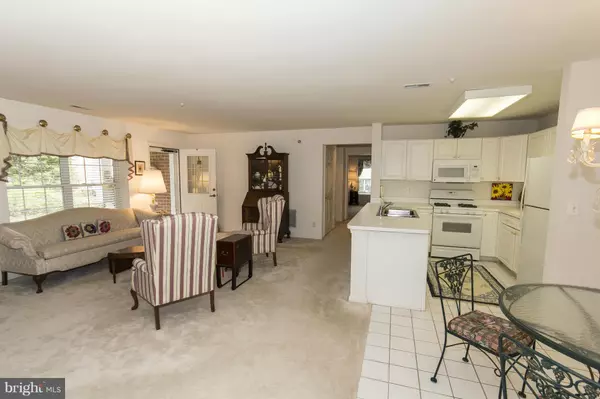$225,000
$229,900
2.1%For more information regarding the value of a property, please contact us for a free consultation.
12108 TULLAMORE CT #103 Lutherville Timonium, MD 21093
2 Beds
2 Baths
1,287 SqFt
Key Details
Sold Price $225,000
Property Type Condo
Sub Type Condo/Co-op
Listing Status Sold
Purchase Type For Sale
Square Footage 1,287 sqft
Price per Sqft $174
Subdivision Tullamore
MLS Listing ID 1002731026
Sold Date 12/11/15
Style Ranch/Rambler
Bedrooms 2
Full Baths 2
Condo Fees $215/mo
HOA Fees $7/ann
HOA Y/N Y
Abv Grd Liv Area 1,287
Originating Board MRIS
Year Built 1999
Annual Tax Amount $2,873
Tax Year 2015
Property Description
Lovely 1st Level 2BR-2BA+Den w/Walk-out Patio that Backs to Nature-No Steps At All-Unique Floor Plan Offers Nice Options In That Den Is Currently Used as a Formal Dining Rm-See Floor Plan Included In Photos-This End Unit Model Also Offers Extra Window in Master Bedroom-Living Rm w/Gas Fireplace is Open To Kitchen Area-LG Storage/Mechanical Rm off the Patio-Entry Foyer w/Double Closet-HMS Warranty!
Location
State MD
County Baltimore
Rooms
Other Rooms Living Room, Dining Room, Primary Bedroom, Bedroom 2, Kitchen, Den, Foyer, Other, Storage Room
Main Level Bedrooms 2
Interior
Interior Features Kitchen - Eat-In, Breakfast Area, Dining Area, Primary Bath(s), Entry Level Bedroom, Window Treatments, Recessed Lighting, Floor Plan - Open
Hot Water Natural Gas
Heating Forced Air
Cooling Central A/C
Fireplaces Number 1
Fireplaces Type Equipment, Mantel(s)
Equipment Washer/Dryer Hookups Only, Disposal, Dishwasher, Exhaust Fan, Microwave, Oven - Self Cleaning, Oven/Range - Gas, Refrigerator, Washer, Water Heater
Fireplace Y
Window Features Double Pane,Insulated,Screens,Vinyl Clad
Appliance Washer/Dryer Hookups Only, Disposal, Dishwasher, Exhaust Fan, Microwave, Oven - Self Cleaning, Oven/Range - Gas, Refrigerator, Washer, Water Heater
Heat Source Natural Gas
Exterior
Exterior Feature Patio(s)
Community Features Covenants, Building Restrictions, Other
Utilities Available Cable TV Available
Amenities Available Common Grounds
Water Access N
View Garden/Lawn, Trees/Woods
Roof Type Asphalt
Accessibility 32\"+ wide Doors, 36\"+ wide Halls, Level Entry - Main, Other
Porch Patio(s)
Garage N
Building
Lot Description Backs to Trees
Story 1
Unit Features Garden 1 - 4 Floors
Sewer Public Sewer
Water Public
Architectural Style Ranch/Rambler
Level or Stories 1
Additional Building Above Grade
Structure Type Dry Wall
New Construction N
Others
HOA Fee Include Common Area Maintenance,Ext Bldg Maint,Lawn Maintenance,Management,Insurance,Road Maintenance,Snow Removal,Water
Senior Community No
Tax ID 04082300006070
Ownership Condominium
Security Features Electric Alarm,Sprinkler System - Indoor,Main Entrance Lock,Intercom
Special Listing Condition Standard
Read Less
Want to know what your home might be worth? Contact us for a FREE valuation!

Our team is ready to help you sell your home for the highest possible price ASAP

Bought with Denise M Malloy • Cummings & Co. Realtors
GET MORE INFORMATION





