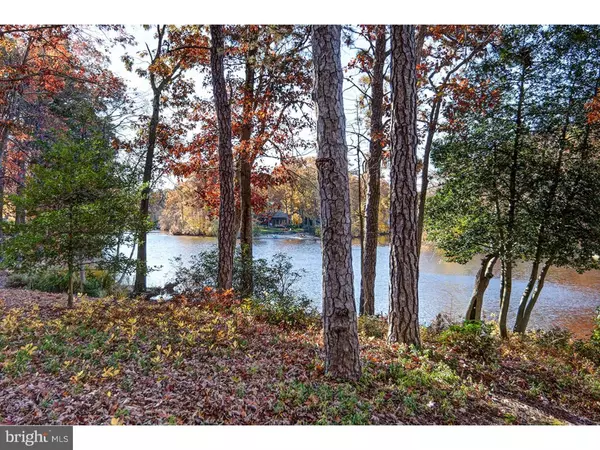$408,000
$400,000
2.0%For more information regarding the value of a property, please contact us for a free consultation.
376 TAVISTOCK DR Medford, NJ 08055
4 Beds
3 Baths
2,556 SqFt
Key Details
Sold Price $408,000
Property Type Single Family Home
Sub Type Detached
Listing Status Sold
Purchase Type For Sale
Square Footage 2,556 sqft
Price per Sqft $159
Subdivision Deerbrook
MLS Listing ID 1002726570
Sold Date 03/18/16
Style Colonial
Bedrooms 4
Full Baths 2
Half Baths 1
HOA Y/N N
Abv Grd Liv Area 2,556
Originating Board TREND
Year Built 1974
Annual Tax Amount $11,090
Tax Year 2015
Lot Size 0.730 Acres
Acres 0.73
Lot Dimensions IRREG
Property Description
Lakefront Living! This Center Hall Colonial offers 4 nice sized bedrooms, 2.5 baths, and so much more. Hardwood floors in the living and dining room; Family Room with gas fireplace, newer neutral carpet, beamed ceiling and large Pella picture window. Newer Pella windows along back of home on main level to enjoy the stunning views of Oakwood Lake. The kitchen has recessed lighting and new Refrigerator and Dishwasher, plenty of cabinet space and tile flooring and has a Breakfast Room with access to screened porch so you can enjoy lakefront living from any room. There is an oversized garage with plenty of room for storage or workshop along with your 2 cars. The garage door is newer and has openers. The Upper Level has newer neutral carpeting. The Master bedroom has a walk in closet and large bathroom. Clean and well kept, these bedrooms will work for you. The pull down attic stairs give you an extreme amount of storage in the floored attic. Big enough to stand in with electric already run throughout. There is a Central Vacuum, Sprinkler system in front and back yard, Newer Roof (approx. 5 yrs), Newer Furnace, Hot Water Heater and Central A/C all within last 2-3 years. The new Pex plumbing was also recently replaced throughout. Exterior freshly painted 1 year ago. Newer appliances, systems and roof, along with all the amenities, and gorgeous lake views, make this a great deal. This home is dated, but priced to reflect such. Pending home over $500,000 will show you the value of this home when you add your personal touch. Don't forget to go into the attic. There is enough room to finish into a master suite, game room, or whatever you can imagine. Also, Deerbrook offers a community pool, or take a short walk through the golf course to the Country Club Pool. Let your creativity flow and update to your taste. **Estate Sale Today 1/30/16 from 8am-4pm.***Please stop by.
Location
State NJ
County Burlington
Area Medford Twp (20320)
Zoning RES
Rooms
Other Rooms Living Room, Dining Room, Primary Bedroom, Bedroom 2, Bedroom 3, Kitchen, Family Room, Bedroom 1, Laundry, Other, Attic
Interior
Interior Features Primary Bath(s), Ceiling Fan(s), Dining Area
Hot Water Electric
Heating Gas, Forced Air
Cooling Central A/C
Flooring Wood, Fully Carpeted, Vinyl, Tile/Brick
Fireplaces Number 1
Fireplaces Type Gas/Propane
Equipment Oven - Self Cleaning, Dishwasher, Disposal
Fireplace Y
Appliance Oven - Self Cleaning, Dishwasher, Disposal
Heat Source Natural Gas
Laundry Main Floor
Exterior
Exterior Feature Patio(s), Porch(es)
Parking Features Inside Access, Garage Door Opener, Oversized
Garage Spaces 5.0
Utilities Available Cable TV
Roof Type Pitched,Shingle
Accessibility None
Porch Patio(s), Porch(es)
Attached Garage 2
Total Parking Spaces 5
Garage Y
Building
Lot Description Front Yard, Rear Yard, SideYard(s)
Story 2
Sewer Public Sewer
Water Public
Architectural Style Colonial
Level or Stories 2
Additional Building Above Grade
New Construction N
Schools
High Schools Shawnee
School District Lenape Regional High
Others
Senior Community No
Tax ID 20-02701 08-00007
Ownership Fee Simple
Acceptable Financing Conventional, VA, FHA 203(b)
Listing Terms Conventional, VA, FHA 203(b)
Financing Conventional,VA,FHA 203(b)
Read Less
Want to know what your home might be worth? Contact us for a FREE valuation!

Our team is ready to help you sell your home for the highest possible price ASAP

Bought with Carol M O'Connor • BHHS Fox & Roach-Marlton

GET MORE INFORMATION





