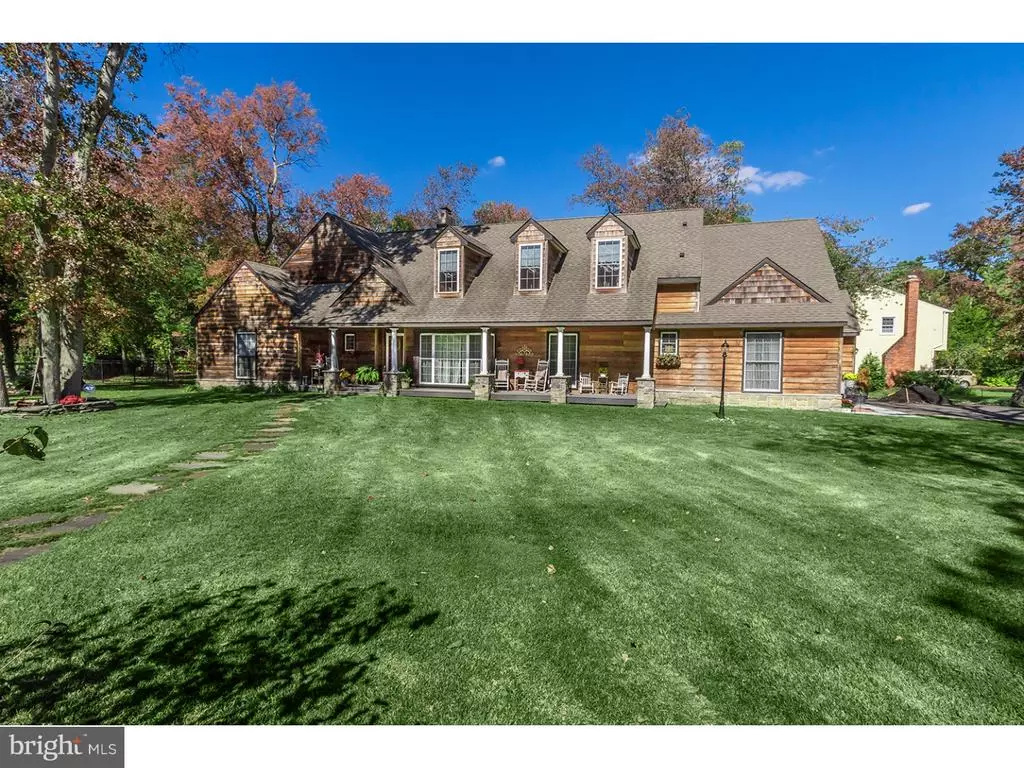$450,000
$499,000
9.8%For more information regarding the value of a property, please contact us for a free consultation.
58 ALGONQUIN TRL Medford Lakes, NJ 08055
5 Beds
4 Baths
3,678 SqFt
Key Details
Sold Price $450,000
Property Type Single Family Home
Sub Type Detached
Listing Status Sold
Purchase Type For Sale
Square Footage 3,678 sqft
Price per Sqft $122
Subdivision None Available
MLS Listing ID 1002727974
Sold Date 10/17/16
Style Colonial
Bedrooms 5
Full Baths 3
Half Baths 1
HOA Fees $35/ann
HOA Y/N Y
Abv Grd Liv Area 3,678
Originating Board TREND
Year Built 1956
Annual Tax Amount $12,987
Tax Year 2015
Lot Size 0.584 Acres
Acres 0.58
Lot Dimensions 101X50X196X77
Property Sub-Type Detached
Property Description
Incredible one of a kind sprawling homestead with room to roam and space for all. This 7 year old cedar planked beauty is across the street from the walking path to beach 3 in the idyllic lake community of Medford Lakes. The house sits on the corner of Hiawatha & Algonquin on a .58 acre parcel backing to a stream. Every inch of this special home exudes charm & character. Details & unique touches can be found in every corner. Charming front porch runs almost the length of the house. Step through the front door to the foyer. Gleaming hardwood floors throughout most of the first floor. Open & airy living & dining room with lovely stone wood burning fireplace & oversized box window focal points. Head through double French pocket doors to the family room which is open to the breakfast room & gourmet kitchen. A home for entertaining! The family room, breakfast room, kitchen and pantry area offer a superb space for the master cook; a place for the family to gather, and hang, with room enough to entertain guests. Cherry stained cabinetry, coordinating Corian countertops, kitchen island , high end SS appliances, recessed lighting, 12x12 tile floor to name a few of the features. A true cook's delight with a treasure trove of kitchen features! Look for the media room just off the kitchen another great entertaining space or movie night with the family. Take the spiral staircase up to yet another bonus room!(Playroom hideaway, office, game room) 1st floor master suite a true delight hardwood floor complemented by a neutral palette a washed with light, ample closet & private adjoining bath?Jade green glass tile floor & white pedestal sink, corner shower & WC. 2 other fantastic first floor bedrooms each possess hardwood floors & designer painted walls. Beautiful hall bath white washed walls & fixtures amidst a blue glass tile floor. Large first floor laundry. Sumptuous top floor master suite hideaway. Ascend up the private 2 story stairway to an open entry foyer. Enjoy a huge bedroom area, sitting area, dressing room & king sized walk in closet. Creamy off white carpeting & designer painted walls. Lux bath: red painted walls, black & white tile floor, his & her vanity sinks, soaking freestanding pedestal tub, oversized shower, double skylights. Adorable fifth bedroom on the top floor. Loads of storage space, shed, one car garage, generator hookup. The fenced in back yard has so much to offer with a grand covered patio & 2 other seating areas to enjoy!
Location
State NJ
County Burlington
Area Medford Lakes Boro (20321)
Zoning LR
Rooms
Other Rooms Living Room, Dining Room, Primary Bedroom, Bedroom 2, Bedroom 3, Kitchen, Family Room, Bedroom 1, In-Law/auPair/Suite, Laundry, Other, Attic
Interior
Interior Features Primary Bath(s), Kitchen - Island, Butlers Pantry, Skylight(s), Ceiling Fan(s), Water Treat System, Dining Area
Hot Water Natural Gas
Heating Gas, Forced Air
Cooling Central A/C
Flooring Wood, Fully Carpeted, Tile/Brick
Fireplaces Number 1
Fireplaces Type Stone
Equipment Built-In Range, Oven - Self Cleaning, Dishwasher, Refrigerator, Disposal, Built-In Microwave
Fireplace Y
Appliance Built-In Range, Oven - Self Cleaning, Dishwasher, Refrigerator, Disposal, Built-In Microwave
Heat Source Natural Gas
Laundry Main Floor
Exterior
Exterior Feature Patio(s), Porch(es)
Parking Features Inside Access
Garage Spaces 4.0
Fence Other
Utilities Available Cable TV
Amenities Available Tennis Courts
Roof Type Pitched,Shingle
Accessibility None
Porch Patio(s), Porch(es)
Attached Garage 1
Total Parking Spaces 4
Garage Y
Building
Lot Description Corner, Front Yard, Rear Yard, SideYard(s)
Story 2
Sewer Public Sewer
Water Well
Architectural Style Colonial
Level or Stories 2
Additional Building Above Grade
New Construction N
Schools
High Schools Shawnee
School District Lenape Regional High
Others
HOA Fee Include Pool(s)
Tax ID 21-30067-02794
Ownership Fee Simple
Acceptable Financing Conventional, VA, FHA 203(b)
Listing Terms Conventional, VA, FHA 203(b)
Financing Conventional,VA,FHA 203(b)
Read Less
Want to know what your home might be worth? Contact us for a FREE valuation!

Our team is ready to help you sell your home for the highest possible price ASAP

Bought with Janet M Brown • Weichert Realtors-Medford
GET MORE INFORMATION





