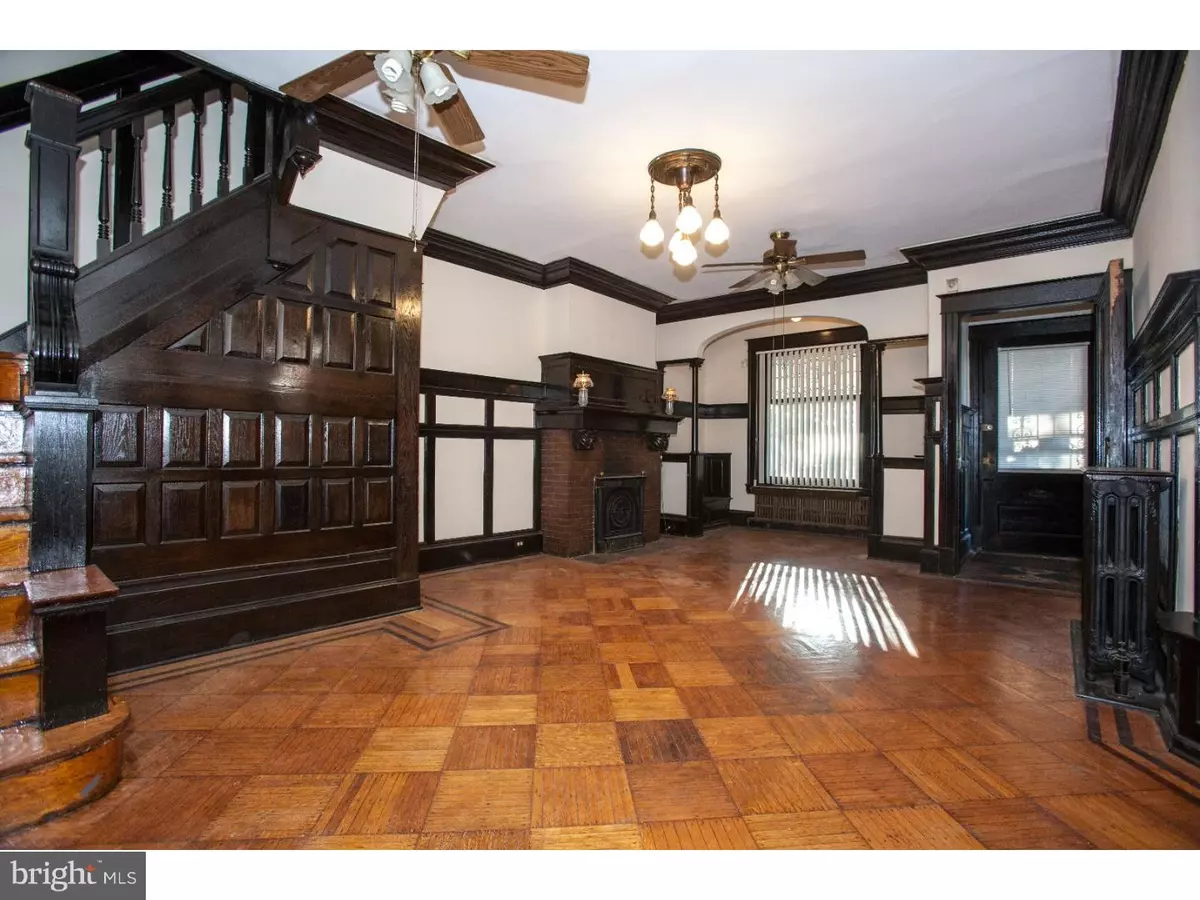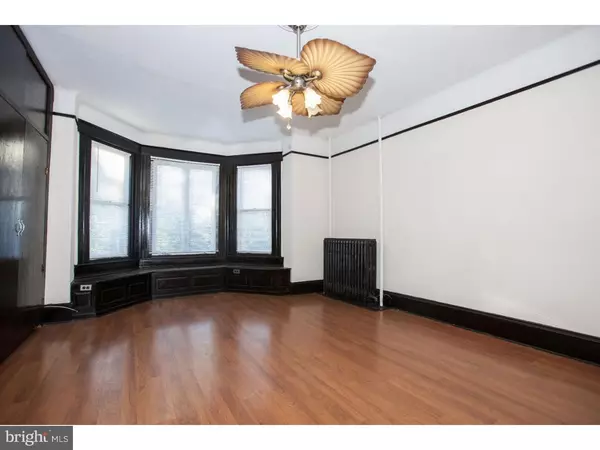$213,000
$220,000
3.2%For more information regarding the value of a property, please contact us for a free consultation.
5019 CHESTER AVE Philadelphia, PA 19143
5 Beds
3 Baths
3,180 SqFt
Key Details
Sold Price $213,000
Property Type Townhouse
Sub Type Interior Row/Townhouse
Listing Status Sold
Purchase Type For Sale
Square Footage 3,180 sqft
Price per Sqft $66
Subdivision West Philadelphia
MLS Listing ID 1002724964
Sold Date 02/18/16
Style Victorian
Bedrooms 5
Full Baths 3
HOA Y/N N
Abv Grd Liv Area 2,530
Originating Board TREND
Year Built 1915
Annual Tax Amount $768
Tax Year 2016
Lot Size 2,196 Sqft
Acres 0.05
Lot Dimensions 20X108
Property Sub-Type Interior Row/Townhouse
Property Description
Stunning 1915, 4 story, 2500 square foot home in Kingsessing is 2 blocks across the bridge into the heart of historic West Philadelphia. Rare opportunity to obtain a home whose original details remain intact while the outdated ones have been tastefully updated. This 5 bed room home plus den or library, features 3 full baths. One being a bath in basement with shower stall almost completed. The wood work from floor to ceiling's extensive molding will impress ! It was so lovingly cared for and preserved. Original pocket doors on first and second floor, several functioning fireplaces throughout and etched and stained glass as well.A mix of hardwood floors run through the entire home except for a wood laminate in the kitchen. Modern, eat in kitchen leads to a porch and large yard about 40' deep, with shade trees and fully fenced. Option to enter the basement from the yard. Basement is Newly painted, water heater is about 1 yr. old and seller will have a new gas boiler installed by settlement. Many of the windows are new replacement .Once upstairs, you'll enjoy baths with modern tile, a full size washer /dryer and motion sensitive lighting. Conveniently located near access to center city, Rt 76 or just local to the parks and restaurants of University City. Across the street is the Kingsessing Library, the rec center and just acres of pretty, open green space. Clark Park is walking distance-especially the Dickens side in photo.Take the 13 trolly or many bus options at 49th st. station. NOTE: this house is in the UPenn Home Buyer program footprint.
Location
State PA
County Philadelphia
Area 19143 (19143)
Zoning RSA3
Direction East
Rooms
Other Rooms Living Room, Dining Room, Primary Bedroom, Bedroom 2, Bedroom 3, Kitchen, Family Room, Bedroom 1, Attic
Basement Full, Unfinished, Outside Entrance
Interior
Interior Features Kitchen - Eat-In
Hot Water Natural Gas
Heating Gas, Radiator
Cooling None
Flooring Wood
Fireplaces Number 2
Equipment Oven - Wall
Fireplace Y
Window Features Replacement
Appliance Oven - Wall
Heat Source Natural Gas
Laundry Upper Floor
Exterior
Water Access N
Roof Type Flat
Accessibility None
Garage N
Building
Lot Description Level, Front Yard, Rear Yard
Story 3+
Foundation Stone
Sewer Public Sewer
Water Public
Architectural Style Victorian
Level or Stories 3+
Additional Building Above Grade, Below Grade
Structure Type 9'+ Ceilings
New Construction N
Schools
School District The School District Of Philadelphia
Others
Tax ID 511269700
Ownership Fee Simple
Acceptable Financing Conventional, VA, FHA 203(k), FHA 203(b)
Listing Terms Conventional, VA, FHA 203(k), FHA 203(b)
Financing Conventional,VA,FHA 203(k),FHA 203(b)
Read Less
Want to know what your home might be worth? Contact us for a FREE valuation!

Our team is ready to help you sell your home for the highest possible price ASAP

Bought with Jeffrey C Carpineta • Solo Real Estate, Inc.
GET MORE INFORMATION





