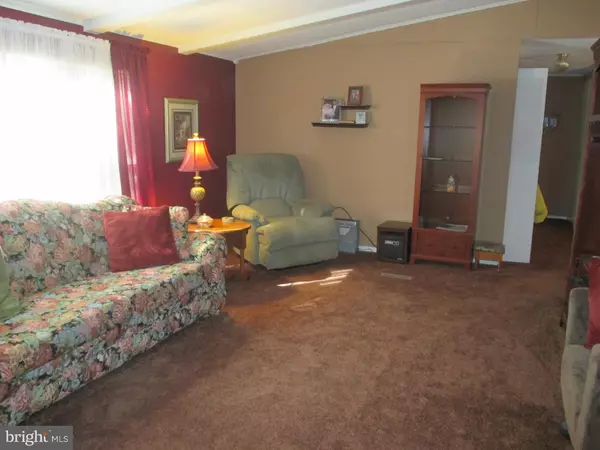$60,000
$65,000
7.7%For more information regarding the value of a property, please contact us for a free consultation.
113 SHENANDOAH DR Sicklerville, NJ 08081
2 Beds
2 Baths
Key Details
Sold Price $60,000
Property Type Single Family Home
Listing Status Sold
Purchase Type For Sale
Subdivision Shenandoah Village
MLS Listing ID 1002719388
Sold Date 04/28/16
Style Other
Bedrooms 2
Full Baths 2
HOA Fees $227/qua
HOA Y/N Y
Originating Board TREND
Year Built 1916
Tax Year 2015
Lot Dimensions 0X00
Property Description
A Welcoming Front porch invites you into this Unique and Remodeled home. Nothing to do but Move-In and unpack. Remodeled Kitchen & Bathrooms, New Roof (1.5yr) New Heater & C/A (2yrs.)and new carpeting. Full Appliance Pkg included. The large Liv Rm leads into the Kitchen & Dining rm with sliders leading to a side entrance. Mstr Bedroom & Mstr Bath are separated from the living area giving you extra privacy. A cozy Family Rm also offers sliders to a Screened Porch over looking the beautiful and peaceful rear yard backing up to woods. A great place to have that morning cup of coffee! Monthly fees gives you access to the Clubhouse W/activities, Fitness Center, Pool and more. Also includes Street/Snow removal, trash pick up and common area maintenance. Great Location...Close to Shopping and Major Highways. We welcome your inquires. (Gloucester twp MUA & CCMUA) ***MOTIVATED SELLERS***
Location
State NJ
County Camden
Area Gloucester Twp (20415)
Zoning RESID
Rooms
Other Rooms Living Room, Dining Room, Primary Bedroom, Kitchen, Family Room, Bedroom 1, Other, Attic
Interior
Interior Features Primary Bath(s), Ceiling Fan(s), Kitchen - Eat-In
Hot Water Natural Gas
Heating Gas, Hot Water
Cooling Central A/C
Flooring Fully Carpeted, Vinyl
Equipment Cooktop, Oven - Self Cleaning, Dishwasher, Disposal, Built-In Microwave
Fireplace N
Window Features Replacement
Appliance Cooktop, Oven - Self Cleaning, Dishwasher, Disposal, Built-In Microwave
Heat Source Natural Gas
Laundry Main Floor
Exterior
Exterior Feature Patio(s), Porch(es)
Garage Spaces 2.0
Utilities Available Cable TV
Amenities Available Swimming Pool, Club House
Water Access N
Roof Type Shingle
Accessibility None
Porch Patio(s), Porch(es)
Total Parking Spaces 2
Garage N
Building
Lot Description Trees/Wooded, Front Yard, Rear Yard, SideYard(s)
Story 1
Foundation Slab
Sewer Public Sewer
Water Public
Architectural Style Other
Level or Stories 1
Structure Type Cathedral Ceilings
New Construction N
Schools
School District Gloucester Township Public Schools
Others
HOA Fee Include Pool(s),Common Area Maintenance,Snow Removal,Trash,Water,Health Club
Ownership Land Lease
Security Features Security System
Pets Allowed Case by Case Basis
Read Less
Want to know what your home might be worth? Contact us for a FREE valuation!

Our team is ready to help you sell your home for the highest possible price ASAP

Bought with Rachael Han-Ong • Keller Williams Realty - Cherry Hill

GET MORE INFORMATION





