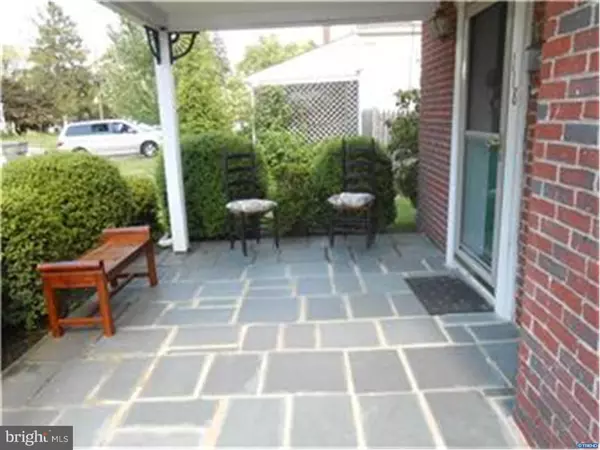$226,000
$229,900
1.7%For more information regarding the value of a property, please contact us for a free consultation.
118 PROSPECT DR Wilmington, DE 19803
3 Beds
2 Baths
1,775 SqFt
Key Details
Sold Price $226,000
Property Type Single Family Home
Sub Type Detached
Listing Status Sold
Purchase Type For Sale
Square Footage 1,775 sqft
Price per Sqft $127
Subdivision Blue Rock Manor
MLS Listing ID 1002719610
Sold Date 01/08/16
Style Cape Cod
Bedrooms 3
Full Baths 1
Half Baths 1
HOA Fees $1/ann
HOA Y/N Y
Abv Grd Liv Area 1,775
Originating Board TREND
Year Built 1940
Annual Tax Amount $1,967
Tax Year 2015
Lot Size 7,841 Sqft
Acres 0.18
Lot Dimensions 56.20 X 151.70
Property Description
LOCATION..LOCATION! Charming story book 3 Bedroom brick home in popular Blue Rock Manor! Seize the opportunity to relax on the adorable covered flagstone front porch with a cold drink or a cup of coffee. Hard woods flow throughout the entire home except the Family Room & small bedroom. Sunny Dining Room has a bay window and overlooks a cottage garden. The Kitchen has a pass through to the large 21 X 20 Family Room with a brick fire place and hearth, walk in closet and slider to a patio. Utilize the 16 X 10 first floor Den/Office for additional living space to call our own which also has an exterior door to the side of house. Half Bath is off the Kitchen. There is also a convenient main floor laundry area with a laundry tub. Second level has 3 Bedrooms that share a full Bath. Roof 2008, furnace 6 yrs. old, A/C 7 yrs. old. Enjoy the patio overlooking lively plantings and a fenced back yard. Close to Shopping, Restaurants, Parks, I-95, 202 and Public Transportation. Many of the attractions are within walking distance!
Location
State DE
County New Castle
Area Brandywine (30901)
Zoning NC6.5
Rooms
Other Rooms Living Room, Dining Room, Primary Bedroom, Bedroom 2, Kitchen, Family Room, Bedroom 1, Other, Attic
Basement Full, Unfinished
Interior
Hot Water Natural Gas
Heating Gas, Forced Air
Cooling Central A/C
Flooring Wood, Vinyl, Tile/Brick
Fireplaces Number 1
Fireplace Y
Heat Source Natural Gas
Laundry Main Floor
Exterior
Exterior Feature Patio(s), Porch(es)
Water Access N
Roof Type Pitched,Shingle
Accessibility None
Porch Patio(s), Porch(es)
Garage N
Building
Story 2
Foundation Brick/Mortar
Sewer Public Sewer
Water Public
Architectural Style Cape Cod
Level or Stories 2
Additional Building Above Grade
New Construction N
Schools
Elementary Schools Lombardy
Middle Schools Springer
High Schools Brandywine
School District Brandywine
Others
Tax ID 06-078.00-188
Ownership Fee Simple
Acceptable Financing Conventional, VA, FHA 203(b)
Listing Terms Conventional, VA, FHA 203(b)
Financing Conventional,VA,FHA 203(b)
Read Less
Want to know what your home might be worth? Contact us for a FREE valuation!

Our team is ready to help you sell your home for the highest possible price ASAP

Bought with Michael J McCullough • Long & Foster Real Estate, Inc.

GET MORE INFORMATION





